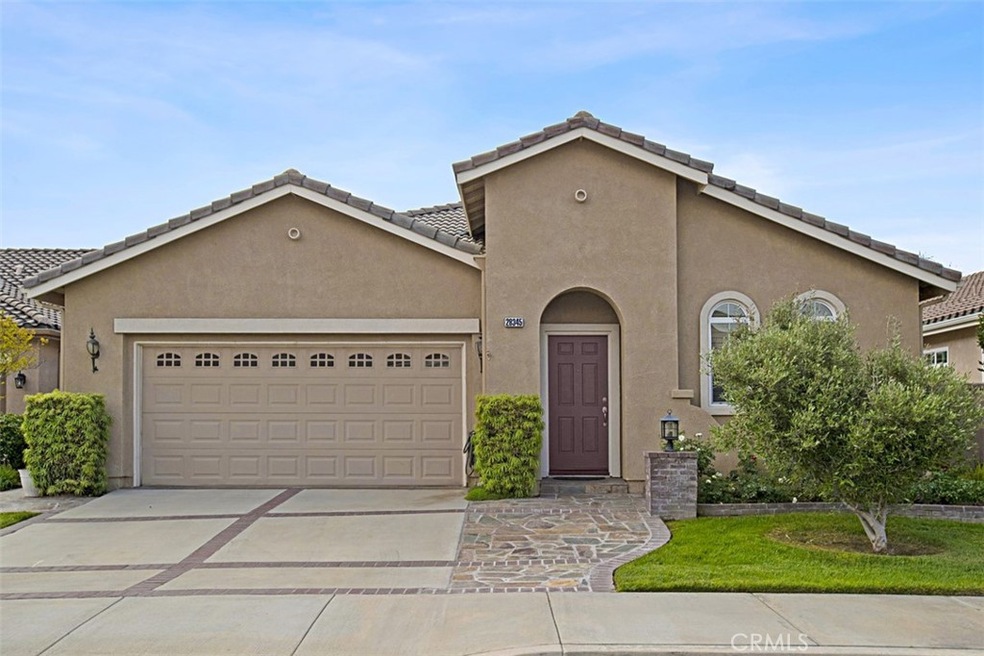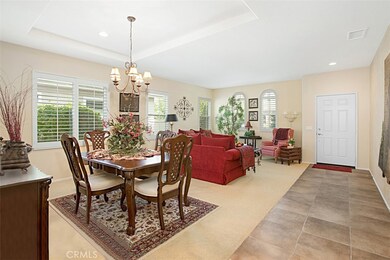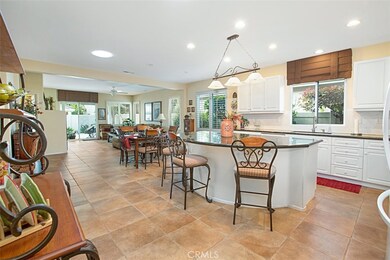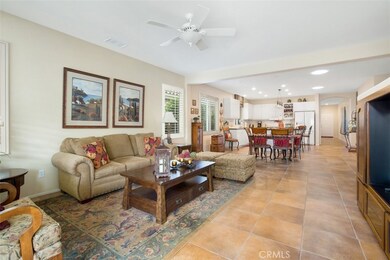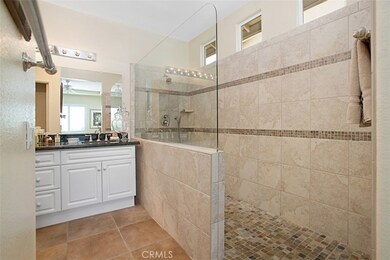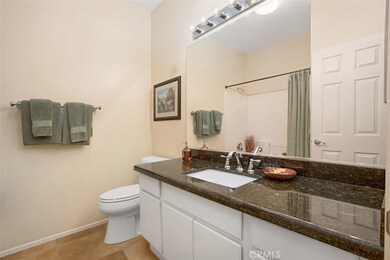
28345 Hearthside Dr Menifee, CA 92584
Menifee Lakes NeighborhoodHighlights
- Fitness Center
- Primary Bedroom Suite
- Community Pool
- Senior Community
- Clubhouse
- Tennis Courts
About This Home
As of May 2022Welcome to this excellent opportunity to own within The Oasis 55+ community. This charming home is situated conveniently within the complex and has a feeling of serenity and privacy. With 2 bedrooms and a third room currently being used as a Den, this home is both comfortable and elegant. With an excellent flow and floorplan, you'll enter at the living room with a path towards the kitchen and family room, with a fireplace, and easy access to the tranquil backyard, with additional dining & lounging spaces. The primary bedroom is ensuite and includes full amenities of a walk-in closet as well as a large spacious primary bathroom spa-like shower. The home includes all appliances including washer and dryer as well. There is a full two car garage and extra space for storage. This is truly a must see home! Tax records show 2bed+2bath, home has 3 bedrooms physically present. Buyer to satisfy self. Trust Sale. As Is.
The Oasis in Menifee, CA is a beautiful active adult community surrounding the 36-hole Menifee Lakes Country Club. The community offers great amenities for that quintessential California lifestyle. It is ideally set in the heart of southern California within an hour of both the ocean and the desert.
Per the association site: "At The Oasis, a 22,500 square-foot clubhouse and outdoor recreation complex is the centerpiece for all community social and fitness activities. The clubhouse includes a fitness center, grand ballroom with stage, arts and crafts studio, billiard room and library. Outside, residents enjoy the sunny southern California weather on the tennis, bocce ball and shuffleboard courts. Plus, an outdoor pool and spa, barbecue area and amphitheater are available as well." Additionally, The Promenade at Temecula is only twenty minutes from The Oasis. Temecula wine country is approx. 30 miles south. Plus, the community is located within approx. 10 miles of Diamond Valley Lake Reservoir and Lake Elsinore.
This home offers a wonderful opportunity and lifestyle within The Oasis as well as a very open and flowing floor plan to a simply lovely, charming, & elegant home. The community entrance is located at 27870 Aldergate Road, and the clubhouse is located at 29100 Midway Summit Road.
Last Agent to Sell the Property
Beach Equities License #01755588 Listed on: 04/22/2022
Home Details
Home Type
- Single Family
Est. Annual Taxes
- $7,106
Year Built
- Built in 2002
Lot Details
- 5,227 Sq Ft Lot
- Density is up to 1 Unit/Acre
- Property is zoned SP ZONE
HOA Fees
- $256 Monthly HOA Fees
Parking
- 2 Car Attached Garage
Home Design
- Turnkey
- Planned Development
Interior Spaces
- 2,091 Sq Ft Home
- 1-Story Property
- Family Room with Fireplace
- Living Room
- Laundry Room
Bedrooms and Bathrooms
- 2 Main Level Bedrooms
- Primary Bedroom Suite
- 2 Full Bathrooms
Additional Features
- Suburban Location
- Central Heating and Cooling System
Listing and Financial Details
- Tax Lot 94
- Tax Tract Number 25275
- Assessor Parcel Number 340292050
- $352 per year additional tax assessments
Community Details
Overview
- Senior Community
- Oasis Community hoa
Amenities
- Community Barbecue Grill
- Clubhouse
- Banquet Facilities
Recreation
- Tennis Courts
- Pickleball Courts
- Fitness Center
- Community Pool
- Community Spa
Security
- Controlled Access
Ownership History
Purchase Details
Similar Homes in the area
Home Values in the Area
Average Home Value in this Area
Purchase History
| Date | Type | Sale Price | Title Company |
|---|---|---|---|
| Grant Deed | $241,000 | Chicago Title |
Mortgage History
| Date | Status | Loan Amount | Loan Type |
|---|---|---|---|
| Open | $75,000 | Credit Line Revolving |
Property History
| Date | Event | Price | Change | Sq Ft Price |
|---|---|---|---|---|
| 05/15/2025 05/15/25 | For Sale | $589,900 | +2.6% | $282 / Sq Ft |
| 05/09/2022 05/09/22 | Sold | $575,000 | +6.7% | $275 / Sq Ft |
| 04/22/2022 04/22/22 | For Sale | $539,000 | -- | $258 / Sq Ft |
Tax History Compared to Growth
Tax History
| Year | Tax Paid | Tax Assessment Tax Assessment Total Assessment is a certain percentage of the fair market value that is determined by local assessors to be the total taxable value of land and additions on the property. | Land | Improvement |
|---|---|---|---|---|
| 2023 | $7,106 | $586,500 | $107,100 | $479,400 |
| 2022 | $4,308 | $338,873 | $111,355 | $227,518 |
| 2021 | $4,152 | $332,229 | $109,172 | $223,057 |
| 2020 | $4,089 | $328,823 | $108,053 | $220,770 |
| 2019 | $3,995 | $322,377 | $105,935 | $216,442 |
| 2018 | $3,829 | $316,057 | $103,859 | $212,198 |
| 2017 | $3,765 | $309,861 | $101,823 | $208,038 |
| 2016 | $3,625 | $303,786 | $99,827 | $203,959 |
| 2015 | $3,574 | $299,226 | $98,329 | $200,897 |
| 2014 | $3,478 | $293,365 | $96,403 | $196,962 |
Agents Affiliated with this Home
-
Missy Denzer

Seller's Agent in 2025
Missy Denzer
United One Realty
(760) 887-7266
4 in this area
54 Total Sales
-
Paige Charnick

Seller's Agent in 2022
Paige Charnick
Beach Equities
(562) 597-8413
1 in this area
91 Total Sales
-
Jocelyn Dunham

Buyer's Agent in 2022
Jocelyn Dunham
J & S Realty
(858) 349-9663
1 in this area
122 Total Sales
-

Buyer Co-Listing Agent in 2022
Sonya Stauffer
J & S Realty
(801) 463-1503
1 in this area
68 Total Sales
Map
Source: California Regional Multiple Listing Service (CRMLS)
MLS Number: PW22083018
APN: 340-292-050
- 28345 Hearthside Dr
- 28330 Pleasanton Ct
- 28298 Pleasanton Ct
- 28173 Harmony Ln
- 29429 Springside Dr
- 28241 Glenside Ct
- 29557 Warmsprings Dr
- 29445 Springside Dr
- 28368 Raintree Dr
- 29424 Springside Dr
- 29376 Sparkling Dr
- 28413 Raintree Dr
- 29365 Sparkling Dr
- 28399 Long Meadow Dr
- 28594 Coolwater Ct
- 28196 Panorama Hills Dr
- 29427 Winding Brook Dr
- 28044 Oakhaven Ln
- 28264 Lone Mountain Ct
- 29494 Winding Brook Dr
