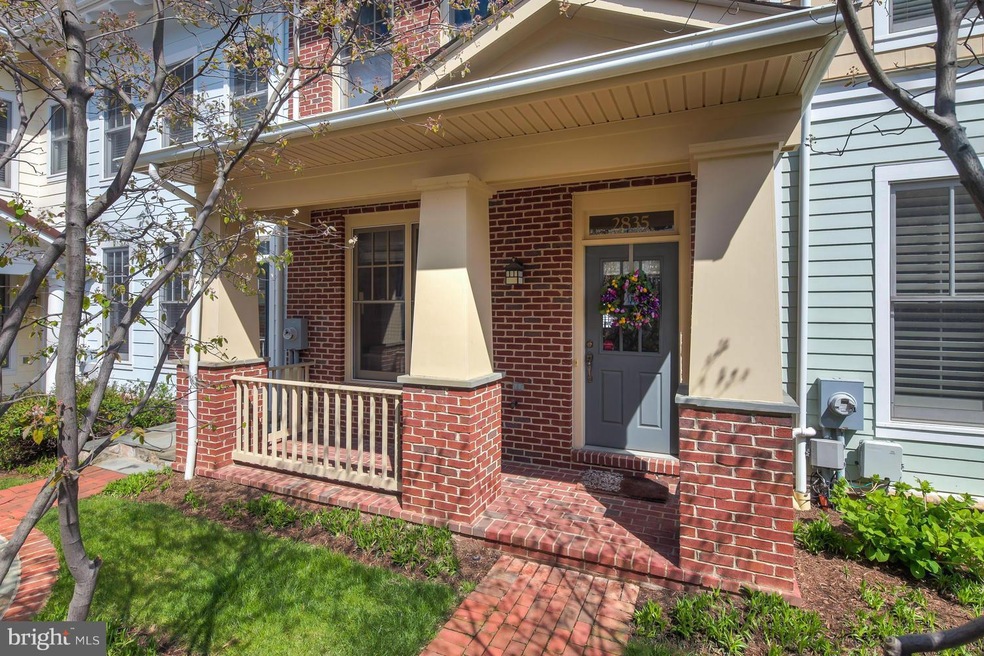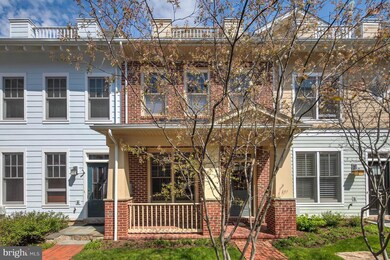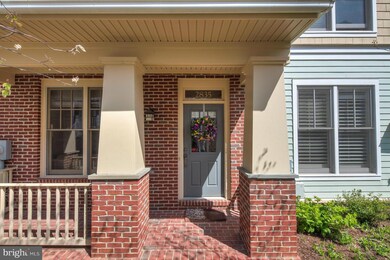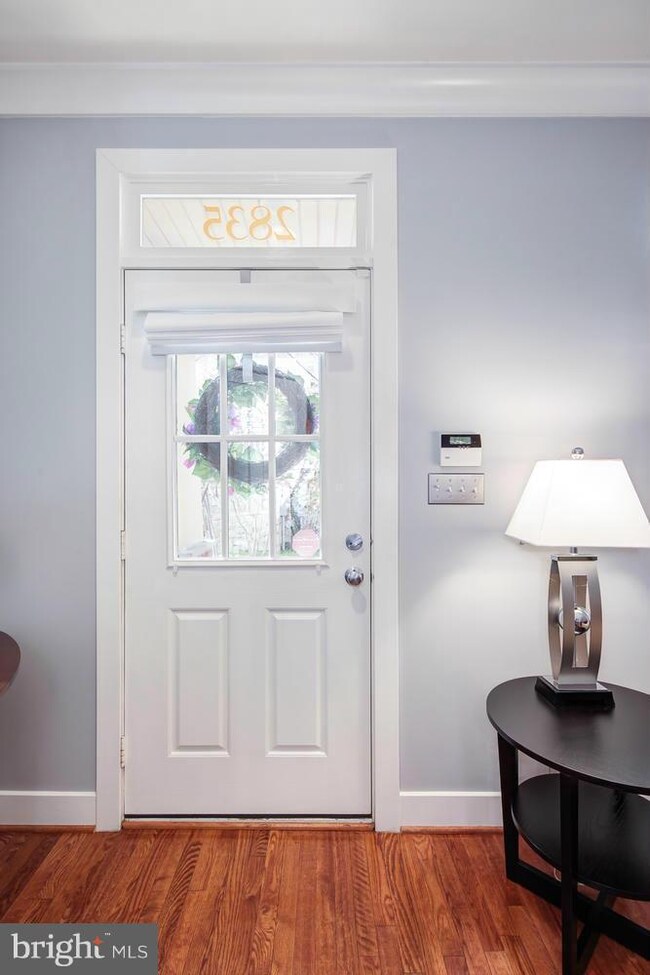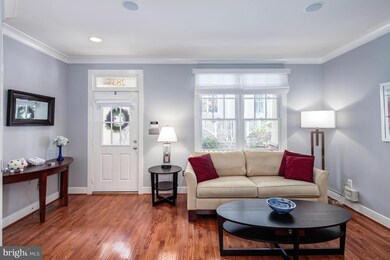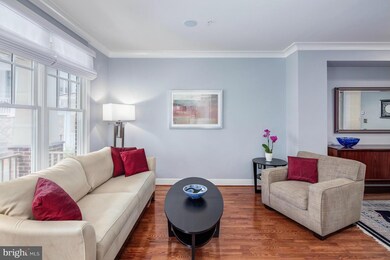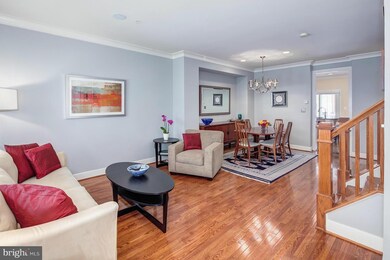
2835 11th St N Arlington, VA 22201
Clarendon/Courthouse NeighborhoodHighlights
- Gourmet Kitchen
- Contemporary Architecture
- Breakfast Area or Nook
- Dorothy Hamm Middle School Rated A
- 1 Fireplace
- 3-minute walk to 11th St. Park
About This Home
As of September 2023Gorgeous all brick 4-lvl TH. Premium location, heart of Clarendon, blocks to metro, restaurants & shops. Chef kitchen w/SS appls/ dbl oven, completely renovated Master BA w/ oversized W/I shower, HW flrs, W/I closets, FP, 2-zoned HVAC, W/D on upper lvl, custom blinds, speaker system & 2-car garage. Outside perfect for entertaining; inviting front porch, large deck & balcony on the upper lvl.
Townhouse Details
Home Type
- Townhome
Est. Annual Taxes
- $10,279
Year Built
- Built in 2002
Lot Details
- 810 Sq Ft Lot
- Two or More Common Walls
HOA Fees
- $137 Monthly HOA Fees
Parking
- 2 Car Attached Garage
- Garage Door Opener
Home Design
- Contemporary Architecture
- Brick Exterior Construction
Interior Spaces
- 2,246 Sq Ft Home
- Property has 3 Levels
- Ceiling Fan
- 1 Fireplace
- Screen For Fireplace
- Window Treatments
- Combination Dining and Living Room
- Home Security System
Kitchen
- Gourmet Kitchen
- Breakfast Area or Nook
- Built-In Double Oven
- Cooktop
- Microwave
- Freezer
- Ice Maker
- Dishwasher
- Kitchen Island
- Disposal
Bedrooms and Bathrooms
- 3 Bedrooms
- 3.5 Bathrooms
Laundry
- Dryer
- Washer
Finished Basement
- Heated Basement
- Connecting Stairway
Schools
- Francis Scott Key Elementary School
- Jefferson Middle School
- Washington-Liberty High School
Utilities
- Humidifier
- Forced Air Zoned Cooling and Heating System
- Heat Pump System
- Natural Gas Water Heater
Community Details
- Clarendon Park Subdivision
Listing and Financial Details
- Tax Lot 21
- Assessor Parcel Number 18-016-042
Ownership History
Purchase Details
Home Financials for this Owner
Home Financials are based on the most recent Mortgage that was taken out on this home.Purchase Details
Home Financials for this Owner
Home Financials are based on the most recent Mortgage that was taken out on this home.Purchase Details
Home Financials for this Owner
Home Financials are based on the most recent Mortgage that was taken out on this home.Purchase Details
Home Financials for this Owner
Home Financials are based on the most recent Mortgage that was taken out on this home.Purchase Details
Home Financials for this Owner
Home Financials are based on the most recent Mortgage that was taken out on this home.Similar Homes in Arlington, VA
Home Values in the Area
Average Home Value in this Area
Purchase History
| Date | Type | Sale Price | Title Company |
|---|---|---|---|
| Warranty Deed | $1,258,000 | None Listed On Document | |
| Warranty Deed | $1,100,000 | Evergreen Settlement Co Inc | |
| Warranty Deed | $1,054,000 | -- | |
| Warranty Deed | $969,900 | -- | |
| Deed | $732,264 | -- |
Mortgage History
| Date | Status | Loan Amount | Loan Type |
|---|---|---|---|
| Open | $1,006,400 | New Conventional | |
| Previous Owner | $610,000 | New Conventional | |
| Previous Owner | $843,200 | New Conventional | |
| Previous Owner | $775,920 | New Conventional | |
| Previous Owner | $585,500 | No Value Available |
Property History
| Date | Event | Price | Change | Sq Ft Price |
|---|---|---|---|---|
| 09/15/2023 09/15/23 | Sold | $1,258,000 | -5.8% | $560 / Sq Ft |
| 07/22/2023 07/22/23 | For Sale | $1,335,000 | 0.0% | $594 / Sq Ft |
| 08/19/2022 08/19/22 | Rented | $5,500 | +10.1% | -- |
| 08/10/2022 08/10/22 | For Rent | $4,995 | 0.0% | -- |
| 07/08/2016 07/08/16 | Sold | $1,100,000 | 0.0% | $490 / Sq Ft |
| 05/21/2016 05/21/16 | Pending | -- | -- | -- |
| 05/19/2016 05/19/16 | For Sale | $1,100,000 | +4.4% | $490 / Sq Ft |
| 08/05/2013 08/05/13 | Sold | $1,054,000 | +0.9% | $469 / Sq Ft |
| 06/10/2013 06/10/13 | Pending | -- | -- | -- |
| 06/06/2013 06/06/13 | For Sale | $1,045,000 | -- | $465 / Sq Ft |
Tax History Compared to Growth
Tax History
| Year | Tax Paid | Tax Assessment Tax Assessment Total Assessment is a certain percentage of the fair market value that is determined by local assessors to be the total taxable value of land and additions on the property. | Land | Improvement |
|---|---|---|---|---|
| 2025 | $13,202 | $1,278,000 | $660,000 | $618,000 |
| 2024 | $12,772 | $1,236,400 | $660,000 | $576,400 |
| 2023 | $12,759 | $1,238,700 | $660,000 | $578,700 |
| 2022 | $12,694 | $1,232,400 | $650,000 | $582,400 |
| 2021 | $12,179 | $1,182,400 | $600,000 | $582,400 |
| 2020 | $11,465 | $1,117,400 | $535,000 | $582,400 |
| 2019 | $11,561 | $1,126,800 | $525,000 | $601,800 |
| 2018 | $11,036 | $1,097,000 | $500,000 | $597,000 |
| 2017 | $10,630 | $1,056,700 | $450,000 | $606,700 |
| 2016 | $10,290 | $1,038,300 | $450,000 | $588,300 |
| 2015 | $10,279 | $1,032,000 | $450,000 | $582,000 |
| 2014 | $9,873 | $991,300 | $400,000 | $591,300 |
Agents Affiliated with this Home
-
J
Seller's Agent in 2023
Jiefeng Li
Samson Properties
(703) 585-0830
1 in this area
6 Total Sales
-

Buyer's Agent in 2023
Andres Serafini
Realty of America LLC
(240) 418-8899
1 in this area
394 Total Sales
-

Buyer Co-Listing Agent in 2023
Kevin Jill
Realty of America LLC
(703) 401-2157
1 in this area
88 Total Sales
-
d
Buyer's Agent in 2022
datacorrect BrightMLS
Non Subscribing Office
-

Seller's Agent in 2016
Eman Othman
Compass
(703) 582-7132
7 Total Sales
-
L
Buyer's Agent in 2016
Li-ying Zhan
Evergreen Properties
(703) 909-6929
2 Total Sales
Map
Source: Bright MLS
MLS Number: 1001611125
APN: 18-016-042
- 1205 N Garfield St Unit 711
- 1036 N Daniel St
- 1021 N Garfield St Unit 702
- 1021 N Garfield St Unit B39
- 1021 N Garfield St Unit 830
- 1021 N Garfield St Unit 740
- 1021 N Garfield St Unit 118
- 1021 N Garfield St Unit 527
- 1021 N Garfield St Unit 109
- 1212 N Cleveland St
- 1004 N Daniel St
- 2534 Fairfax Dr Unit 5BII
- 1020 N Highland St Unit 1109
- 1020 N Highland St Unit 311
- 933 N Daniel St
- 2500 Fairfax Dr Unit B
- 907 N Highland St
- 1416 N Hancock St
- 2400 Clarendon Blvd Unit 105
- 2400 Clarendon Blvd Unit 916
