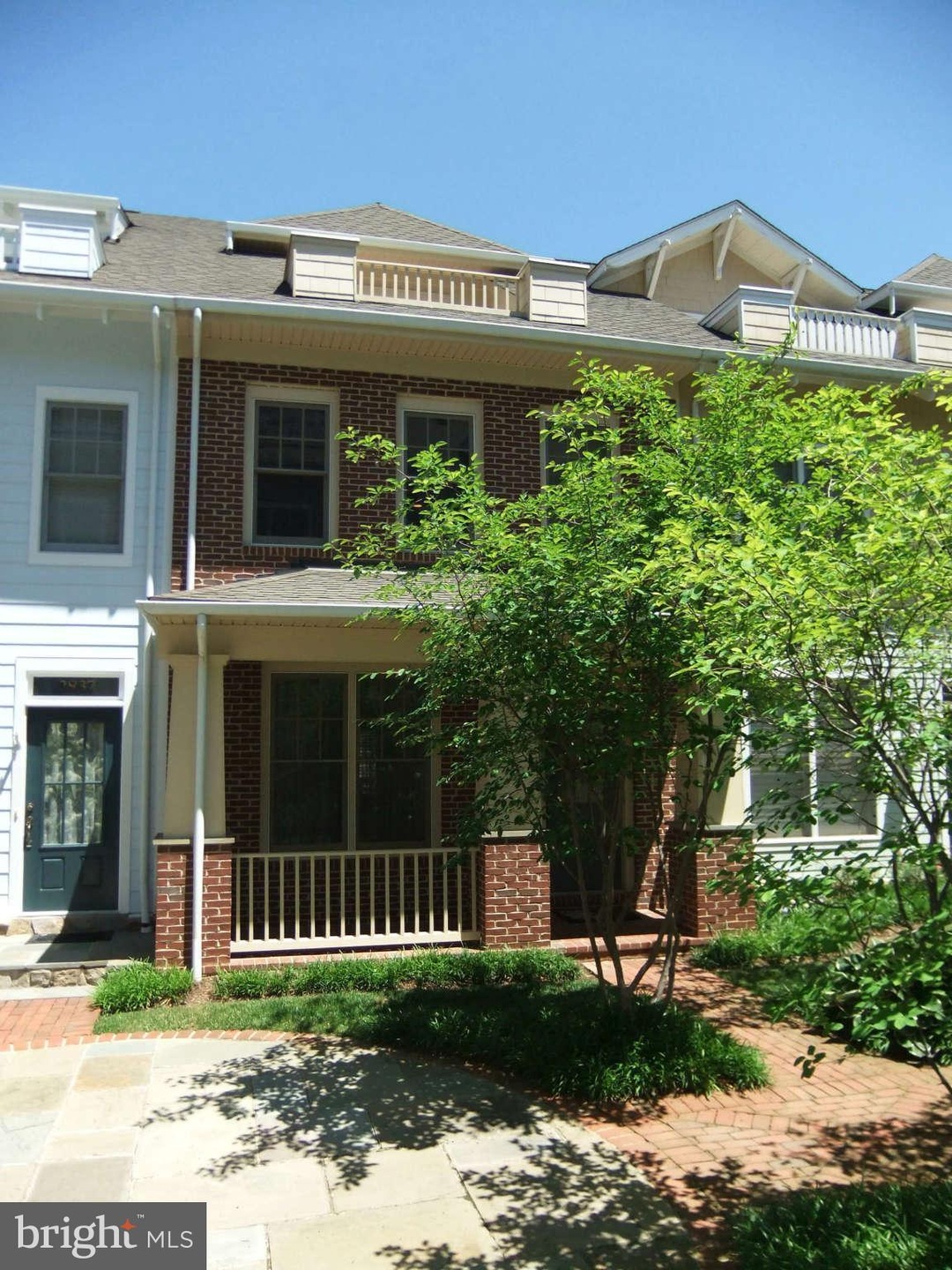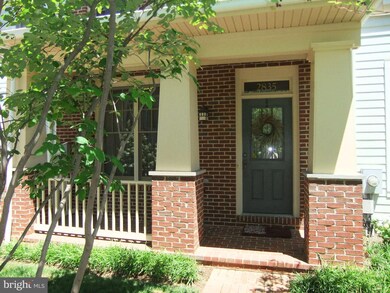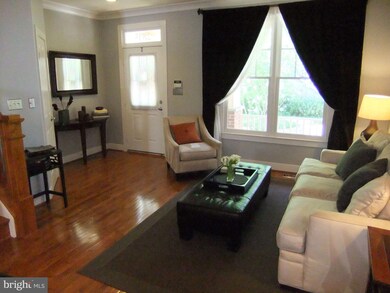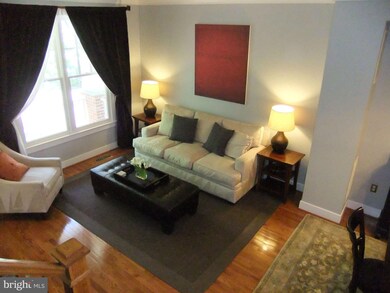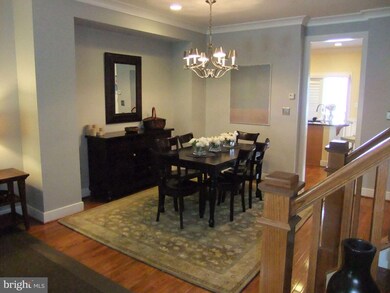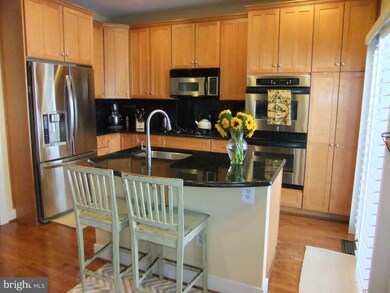
2835 11th St N Arlington, VA 22201
Clarendon/Courthouse NeighborhoodHighlights
- Eat-In Gourmet Kitchen
- Open Floorplan
- Cathedral Ceiling
- Dorothy Hamm Middle School Rated A
- Contemporary Architecture
- 3-minute walk to 11th St. Park
About This Home
As of September 2023This GORGEOUS home is a PERFECT 10 top to bottom! This 4 lvl brick townhome features 3BR/3.5BA, 2 car gar, hardwood floors, fireplace, decorator touches throughout, roof deck and balcony! The top of the line CHEF's KITCHEN offers more then you could ever expect! The location could not be beat! 2 blks to METRO and in the heart of shopping and restaurants! OPEN SUNDAY 1 TO 4
Last Agent to Sell the Property
Samson Properties License #0225027616 Listed on: 06/06/2013

Last Buyer's Agent
Howard French
Keller Williams Realty

Townhouse Details
Home Type
- Townhome
Est. Annual Taxes
- $8,648
Year Built
- Built in 2002
Lot Details
- 810 Sq Ft Lot
- Two or More Common Walls
- Property is in very good condition
HOA Fees
- $129 Monthly HOA Fees
Parking
- 2 Car Attached Garage
- Garage Door Opener
Home Design
- Contemporary Architecture
- Bump-Outs
- Brick Exterior Construction
Interior Spaces
- Property has 3 Levels
- Open Floorplan
- Cathedral Ceiling
- Ceiling Fan
- Recessed Lighting
- Fireplace With Glass Doors
- Fireplace Mantel
- Gas Fireplace
- Double Pane Windows
- Window Treatments
- Bay Window
- Entrance Foyer
- Family Room
- Combination Dining and Living Room
- Storage Room
- Wood Flooring
- Home Security System
Kitchen
- Eat-In Gourmet Kitchen
- Breakfast Room
- Built-In Oven
- Gas Oven or Range
- Cooktop
- Microwave
- Ice Maker
- Dishwasher
- Kitchen Island
- Upgraded Countertops
- Disposal
Bedrooms and Bathrooms
- 3 Bedrooms
- En-Suite Primary Bedroom
- En-Suite Bathroom
- 3.5 Bathrooms
Laundry
- Laundry Room
- Dryer
- Washer
Finished Basement
- Walk-Out Basement
- Basement Fills Entire Space Under The House
- Connecting Stairway
- Rear Basement Entry
Outdoor Features
- Balcony
- Brick Porch or Patio
Utilities
- Forced Air Zoned Heating and Cooling System
- Natural Gas Water Heater
- Cable TV Available
Listing and Financial Details
- Tax Lot 21
- Assessor Parcel Number 18-016-042
Community Details
Overview
- Association fees include lawn maintenance, management, insurance, reserve funds, road maintenance, snow removal, trash
- Built by EYA
- Fullerton
Amenities
- Common Area
Security
- Fenced around community
- Fire and Smoke Detector
Ownership History
Purchase Details
Home Financials for this Owner
Home Financials are based on the most recent Mortgage that was taken out on this home.Purchase Details
Home Financials for this Owner
Home Financials are based on the most recent Mortgage that was taken out on this home.Purchase Details
Home Financials for this Owner
Home Financials are based on the most recent Mortgage that was taken out on this home.Purchase Details
Home Financials for this Owner
Home Financials are based on the most recent Mortgage that was taken out on this home.Purchase Details
Home Financials for this Owner
Home Financials are based on the most recent Mortgage that was taken out on this home.Similar Homes in Arlington, VA
Home Values in the Area
Average Home Value in this Area
Purchase History
| Date | Type | Sale Price | Title Company |
|---|---|---|---|
| Warranty Deed | $1,258,000 | None Listed On Document | |
| Warranty Deed | $1,100,000 | Evergreen Settlement Co Inc | |
| Warranty Deed | $1,054,000 | -- | |
| Warranty Deed | $969,900 | -- | |
| Deed | $732,264 | -- |
Mortgage History
| Date | Status | Loan Amount | Loan Type |
|---|---|---|---|
| Open | $1,006,400 | New Conventional | |
| Previous Owner | $610,000 | New Conventional | |
| Previous Owner | $843,200 | New Conventional | |
| Previous Owner | $775,920 | New Conventional | |
| Previous Owner | $585,500 | No Value Available |
Property History
| Date | Event | Price | Change | Sq Ft Price |
|---|---|---|---|---|
| 09/15/2023 09/15/23 | Sold | $1,258,000 | -5.8% | $560 / Sq Ft |
| 07/22/2023 07/22/23 | For Sale | $1,335,000 | 0.0% | $594 / Sq Ft |
| 08/19/2022 08/19/22 | Rented | $5,500 | +10.1% | -- |
| 08/10/2022 08/10/22 | For Rent | $4,995 | 0.0% | -- |
| 07/08/2016 07/08/16 | Sold | $1,100,000 | 0.0% | $490 / Sq Ft |
| 05/21/2016 05/21/16 | Pending | -- | -- | -- |
| 05/19/2016 05/19/16 | For Sale | $1,100,000 | +4.4% | $490 / Sq Ft |
| 08/05/2013 08/05/13 | Sold | $1,054,000 | +0.9% | $469 / Sq Ft |
| 06/10/2013 06/10/13 | Pending | -- | -- | -- |
| 06/06/2013 06/06/13 | For Sale | $1,045,000 | -- | $465 / Sq Ft |
Tax History Compared to Growth
Tax History
| Year | Tax Paid | Tax Assessment Tax Assessment Total Assessment is a certain percentage of the fair market value that is determined by local assessors to be the total taxable value of land and additions on the property. | Land | Improvement |
|---|---|---|---|---|
| 2024 | $12,772 | $1,236,400 | $660,000 | $576,400 |
| 2023 | $12,759 | $1,238,700 | $660,000 | $578,700 |
| 2022 | $12,694 | $1,232,400 | $650,000 | $582,400 |
| 2021 | $12,179 | $1,182,400 | $600,000 | $582,400 |
| 2020 | $11,465 | $1,117,400 | $535,000 | $582,400 |
| 2019 | $11,561 | $1,126,800 | $525,000 | $601,800 |
| 2018 | $11,036 | $1,097,000 | $500,000 | $597,000 |
| 2017 | $10,630 | $1,056,700 | $450,000 | $606,700 |
| 2016 | $10,290 | $1,038,300 | $450,000 | $588,300 |
| 2015 | $10,279 | $1,032,000 | $450,000 | $582,000 |
| 2014 | $9,873 | $991,300 | $400,000 | $591,300 |
Agents Affiliated with this Home
-
Jiefeng Li
J
Seller's Agent in 2023
Jiefeng Li
Samson Properties
(703) 585-0830
1 in this area
6 Total Sales
-
Andres Serafini

Buyer's Agent in 2023
Andres Serafini
Realty of America LLC
(240) 418-8899
1 in this area
395 Total Sales
-
Kevin Jill

Buyer Co-Listing Agent in 2023
Kevin Jill
Realty of America LLC
(703) 401-2157
1 in this area
85 Total Sales
-
datacorrect BrightMLS
d
Buyer's Agent in 2022
datacorrect BrightMLS
Non Subscribing Office
-
Eman Othman

Seller's Agent in 2016
Eman Othman
Compass
(703) 582-7132
9 Total Sales
-
Li-ying Zhan
L
Buyer's Agent in 2016
Li-ying Zhan
Evergreen Properties
(703) 909-6929
3 Total Sales
Map
Source: Bright MLS
MLS Number: 1001581043
APN: 18-016-042
- 1036 N Daniel St
- 1201 N Garfield St Unit 604
- 1201 N Garfield St Unit 106
- 1205 N Garfield St Unit 609
- 1021 N Garfield St Unit B39
- 1021 N Garfield St Unit 831
- 1004 N Daniel St
- 2534 Fairfax Dr Unit 5BII
- 1020 N Highland St Unit 620
- 933 N Daniel St
- 2400 Clarendon Blvd Unit 1015
- 2400 Clarendon Blvd Unit 406
- 2400 Clarendon Blvd Unit 809
- 2400 Clarendon Blvd Unit 615
- 1416 N Hancock St
- 1276 N Wayne St Unit 300
- 1276 N Wayne St Unit 408
- 1276 N Wayne St Unit 800
- 1276 N Wayne St Unit 320
- 1276 N Wayne St Unit 1030
