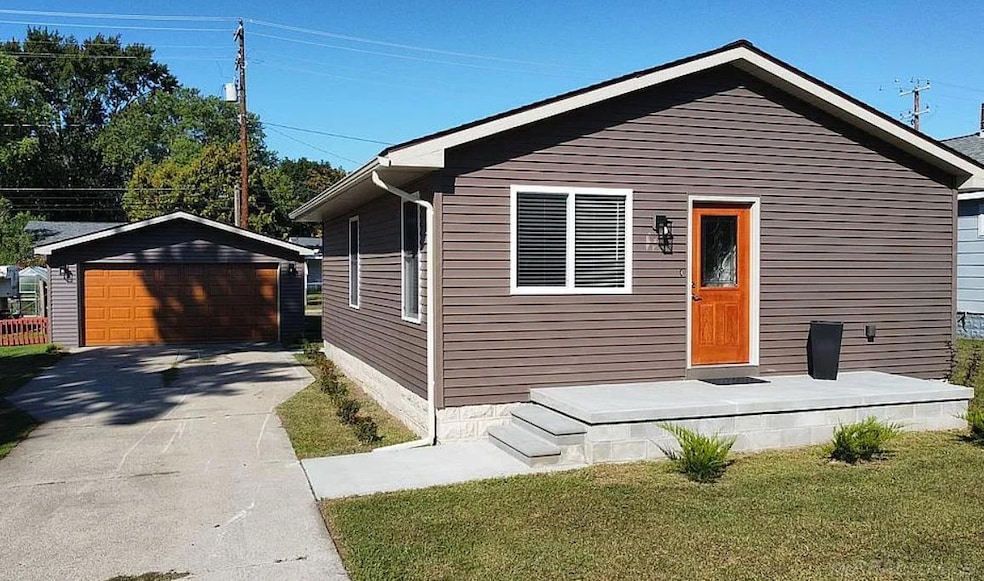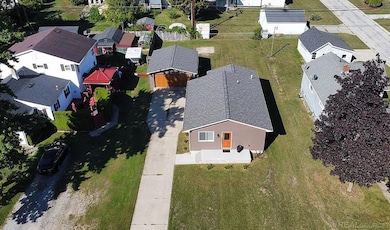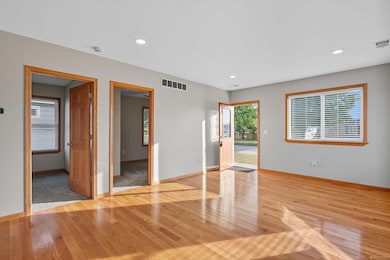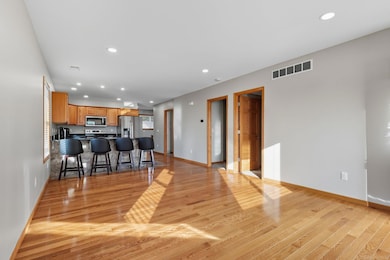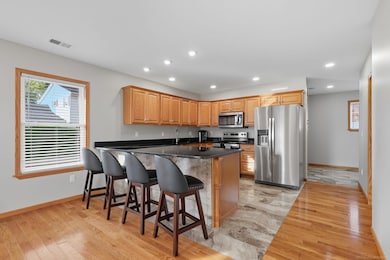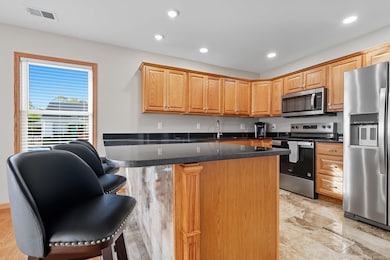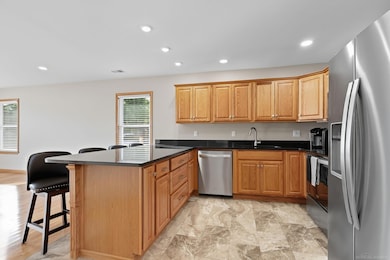2835 17th Ave Port Huron, MI 48060
Estimated payment $1,540/month
Highlights
- Ranch Style House
- 2 Car Detached Garage
- Ceiling Fan
- Wood Flooring
- Forced Air Heating and Cooling System
About This Home
100% brand new but still tucked into a charming, established neighborhood? Welcome to 2835 17th Avenue. . .rebuilt from the ground up with nothing left untouched! This 2-bedroom, 1-bath stunner was literally taken down to the block and rebuilt with all new floor joists, walls, roof, siding, windows, plumbing, electrical, and HVAC with central air. It’s basically new construction. . .without the new construction price tag. Step inside and you’ll love the open, layout with modern finishes, granite countertops, and natural light everywhere. The spray-foamed crawlspace keeps things energy-efficient, while the bright, low-maintenance design makes living here simple and stress-free. Plus, all of the brand new appliances are included along with the washer and dryer! Whether you’re a first-time buyer, downsizer, or just ready to enjoy life without projects, this home is truly move-in ready. Every single detail has already been done for you. . .so unpack, relax, and start fresh in one of Port Huron’s most desirable neighborhoods. All new. All modern. All yours.
Home Details
Home Type
- Single Family
Est. Annual Taxes
Year Built
- Built in 1950
Lot Details
- 7,405 Sq Ft Lot
- Lot Dimensions are 123x61
Parking
- 2 Car Detached Garage
Home Design
- Ranch Style House
- Vinyl Siding
Interior Spaces
- 935 Sq Ft Home
- Ceiling Fan
- Crawl Space
Kitchen
- Oven or Range
- Microwave
- Dishwasher
Flooring
- Wood
- Carpet
- Ceramic Tile
Bedrooms and Bathrooms
- 2 Bedrooms
- 1 Full Bathroom
Laundry
- Dryer
- Washer
Utilities
- Forced Air Heating and Cooling System
- Heating System Uses Natural Gas
- Gas Water Heater
Community Details
- O'hara's Pine Grove Subdivision
Listing and Financial Details
- Assessor Parcel Number 74-06-525-0073-000
Map
Home Values in the Area
Average Home Value in this Area
Tax History
| Year | Tax Paid | Tax Assessment Tax Assessment Total Assessment is a certain percentage of the fair market value that is determined by local assessors to be the total taxable value of land and additions on the property. | Land | Improvement |
|---|---|---|---|---|
| 2025 | $3,354 | $55,000 | $0 | $0 |
| 2024 | $3,002 | $50,700 | $0 | $0 |
| 2023 | $2,894 | $49,200 | $0 | $0 |
| 2022 | $1,870 | $43,900 | $0 | $0 |
| 2021 | $1,785 | $40,500 | $0 | $0 |
| 2020 | $1,792 | $38,400 | $38,400 | $0 |
| 2019 | $1,760 | $30,100 | $0 | $0 |
| 2018 | $1,720 | $30,100 | $0 | $0 |
| 2017 | $1,579 | $27,000 | $0 | $0 |
| 2016 | $1,404 | $27,000 | $0 | $0 |
| 2015 | $1,389 | $26,000 | $26,000 | $0 |
| 2014 | $1,389 | $26,400 | $26,400 | $0 |
| 2013 | -- | $25,900 | $0 | $0 |
Property History
| Date | Event | Price | List to Sale | Price per Sq Ft | Prior Sale |
|---|---|---|---|---|---|
| 11/12/2025 11/12/25 | Pending | -- | -- | -- | |
| 10/23/2025 10/23/25 | Price Changed | $219,900 | -4.3% | $235 / Sq Ft | |
| 10/01/2025 10/01/25 | For Sale | $229,900 | +296.4% | $246 / Sq Ft | |
| 11/15/2022 11/15/22 | Sold | $58,000 | -17.0% | $76 / Sq Ft | View Prior Sale |
| 10/21/2022 10/21/22 | Pending | -- | -- | -- | |
| 10/06/2022 10/06/22 | For Sale | $69,900 | -- | $91 / Sq Ft |
Purchase History
| Date | Type | Sale Price | Title Company |
|---|---|---|---|
| Deed | -- | Servicelink | |
| Deed | -- | Servicelink | |
| Sheriffs Deed | $75,000 | Schneiderman & Sherman Pc |
Source: Michigan Multiple Listing Service
MLS Number: 50190146
APN: 06-525-0073-000
- 2812 19th Ave
- 3208 Mount Vernon Rd
- 2421 Hancock St
- 3131 W Woodland Dr
- 3145 Monticello Dr
- 2857 Riverside Dr
- 2927 Cooper Ave
- 2428 20th Ave
- 1434 Schumaker St
- 2913 11th Ave
- 2549 Riverwood Dr
- 1218 Garfield St
- 3419 Riverside Dr
- 1202 Palmer Ct
- 2838 Elmwood St
- 3117 Stone St
- 3214 Poplar St
- 1907 Riverside Dr
- 1819 Riverside Dr
- 1424 Hazelwood Ln
