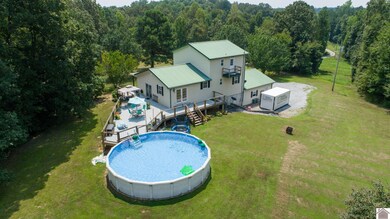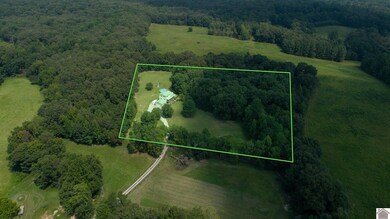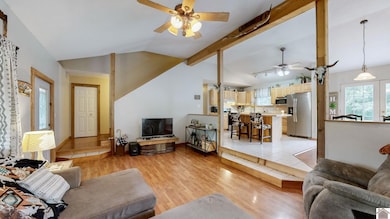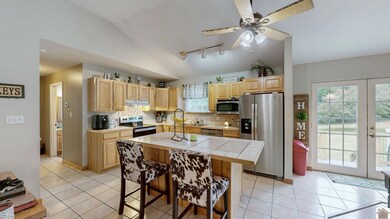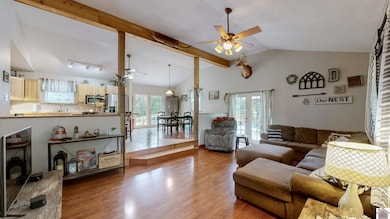
2835 Aurora Hwy Hardin, KY 42048
Highlights
- Above Ground Pool
- Wooded Lot
- Wood Frame Window
- Deck
- Balcony
- Family Room Off Kitchen
About This Home
As of December 2024Nestled at the end of a quiet road, this 4-bedroom, 3-bath home offers space and privacy. Inside, the living room, kitchen, and dining area are all open, perfect for entertaining and not missing out. Upstairs, you'll find your primary ensuite with recently updated bathroom, vaulted ceilings, and private balcony. The basement features a bedroom, living area, kitchenette, and large laundry room. Picture lazy afternoons by the above-ground pool, rocking on the front porch, or hosting gatherings on the large deck. With room for horses, 4 wheel riding, and gardening, this property is ideal for anyone that wants it all.
Last Agent to Sell the Property
Keller Williams Experience Realty License #220158 Listed on: 08/08/2024

Last Buyer's Agent
*Not in *Regional MLS
*Not in Regional MLS
Home Details
Home Type
- Single Family
Est. Annual Taxes
- $2,102
Year Built
- Built in 2001
Lot Details
- 5.83 Acre Lot
- Street terminates at a dead end
- Lot Has A Rolling Slope
- Wooded Lot
- Landscaped with Trees
Home Design
- Frame Construction
- Metal Roof
- Vinyl Siding
Interior Spaces
- 2-Story Property
- Paneling
- Tray Ceiling
- Sheet Rock Walls or Ceilings
- Vinyl Clad Windows
- Wood Frame Window
- Family Room Off Kitchen
- Family Room Downstairs
- Living Room
- Dining Room
- Utility Room
- Washer and Dryer Hookup
Kitchen
- Eat-In Kitchen
- Stove
- Microwave
- Dishwasher
Flooring
- Carpet
- Laminate
- Tile
Bedrooms and Bathrooms
- 4 Bedrooms
- Primary Bedroom Upstairs
- 3 Full Bathrooms
Basement
- Walk-Out Basement
- Kitchen in Basement
- Laundry in Basement
Parking
- 2 Car Attached Garage
- Garage Door Opener
- Gravel Driveway
Outdoor Features
- Above Ground Pool
- Balcony
- Deck
Utilities
- Central Air
- Heating Available
- Well
- Electric Water Heater
- Septic System
Ownership History
Purchase Details
Home Financials for this Owner
Home Financials are based on the most recent Mortgage that was taken out on this home.Purchase Details
Home Financials for this Owner
Home Financials are based on the most recent Mortgage that was taken out on this home.Purchase Details
Home Financials for this Owner
Home Financials are based on the most recent Mortgage that was taken out on this home.Similar Homes in Hardin, KY
Home Values in the Area
Average Home Value in this Area
Purchase History
| Date | Type | Sale Price | Title Company |
|---|---|---|---|
| Warranty Deed | $340,000 | Home Team Title | |
| Warranty Deed | $340,000 | Home Team Title | |
| Warranty Deed | $180,000 | None Available | |
| Warranty Deed | $142,000 | None Available |
Mortgage History
| Date | Status | Loan Amount | Loan Type |
|---|---|---|---|
| Open | $333,841 | FHA | |
| Closed | $333,841 | FHA | |
| Previous Owner | $50,000 | Credit Line Revolving | |
| Previous Owner | $181,500 | New Conventional | |
| Previous Owner | $180,000 | VA | |
| Previous Owner | $105,000 | New Conventional | |
| Previous Owner | $31,000 | New Conventional | |
| Previous Owner | $114,000 | New Conventional | |
| Previous Owner | $28,400 | Stand Alone Second | |
| Previous Owner | $113,600 | New Conventional |
Property History
| Date | Event | Price | Change | Sq Ft Price |
|---|---|---|---|---|
| 12/31/2024 12/31/24 | Sold | $340,000 | 0.0% | $112 / Sq Ft |
| 10/11/2024 10/11/24 | Price Changed | $340,000 | -2.9% | $112 / Sq Ft |
| 08/08/2024 08/08/24 | For Sale | $350,000 | +94.4% | $116 / Sq Ft |
| 09/14/2018 09/14/18 | Sold | $180,000 | +0.1% | $58 / Sq Ft |
| 08/14/2018 08/14/18 | Pending | -- | -- | -- |
| 08/06/2018 08/06/18 | For Sale | $179,900 | -- | $58 / Sq Ft |
Tax History Compared to Growth
Tax History
| Year | Tax Paid | Tax Assessment Tax Assessment Total Assessment is a certain percentage of the fair market value that is determined by local assessors to be the total taxable value of land and additions on the property. | Land | Improvement |
|---|---|---|---|---|
| 2024 | $2,102 | $210,000 | $14,000 | $196,000 |
| 2023 | $1,865 | $180,000 | $14,000 | $166,000 |
| 2022 | $1,940 | $180,000 | $14,000 | $166,000 |
| 2021 | $1,965 | $180,000 | $14,000 | $166,000 |
| 2020 | $1,979 | $180,000 | $14,000 | $166,000 |
| 2019 | $20 | $180,000 | $14,000 | $166,000 |
| 2018 | $1,612 | $146,000 | $12,000 | $134,000 |
| 2017 | $1,614 | $146,000 | $12,000 | $134,000 |
| 2016 | $1,572 | $142,000 | $12,000 | $130,000 |
| 2015 | $1,588 | $142,000 | $12,000 | $130,000 |
| 2014 | $1,585 | $142,000 | $0 | $0 |
| 2010 | -- | $142,000 | $12,000 | $130,000 |
Agents Affiliated with this Home
-
Kimberly Myers

Seller's Agent in 2024
Kimberly Myers
Keller Williams Experience Realty
(270) 293-0959
160 Total Sales
-
*
Buyer's Agent in 2024
*Not in *Regional MLS
*Not in Regional MLS
-
The Jeter Group

Seller's Agent in 2018
The Jeter Group
The Jeter Group
(270) 559-1921
105 Total Sales
Map
Source: Western Kentucky Regional MLS
MLS Number: 128189
APN: 67-00-00-043.030000
- 10, 11, 21, 22 Ln
- 4700 Murray Hwy
- 321 Bismark Ln
- 0 Robb Ln
- 109 Obryan Cir
- 6974 Aurora Hwy Unit address for location
- 353 Peggy Ann Spring Cove
- 148 Charley Miller Rd
- 6702 Wadesboro Rd Unit {265 Magness Rd (App
- 303 Pondview Ln
- 3480 Radio Rd
- 124 Beldon Rd
- 81 Windjammer Loop
- 51 Windjammer Loop Unit Pirates Cove Sub
- 842 Treasure Island Rd
- 80 Windjammer Loop
- 50 Windjammer Loop
- 486 Mermie Rd
- 198 Mandor Rd
- 1872 E Unity Church Rd

