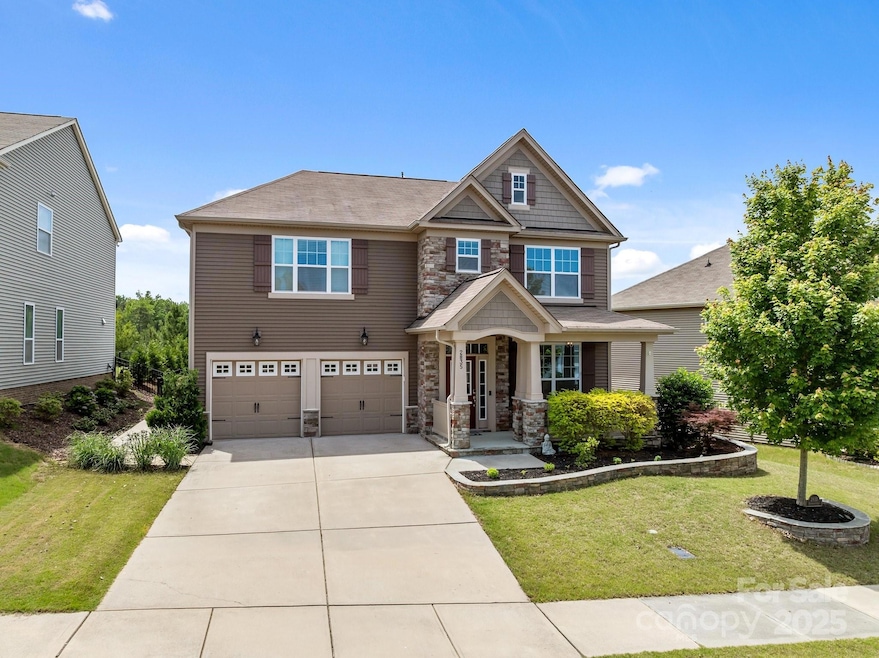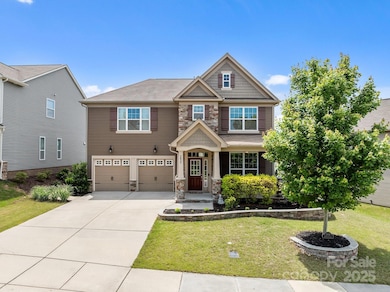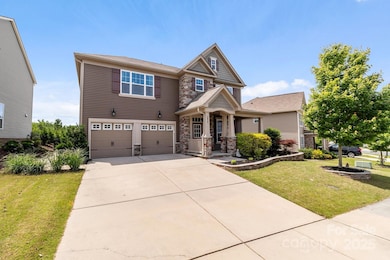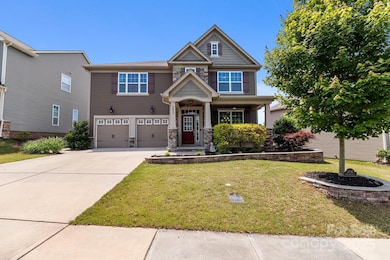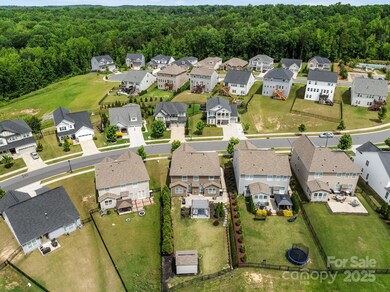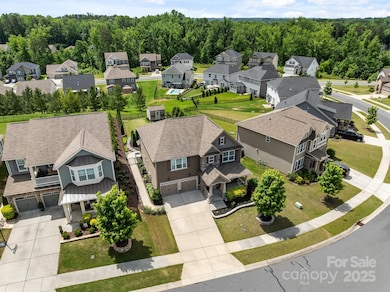
2835 Berkhamstead Cir Concord, NC 28027
Estimated payment $3,807/month
Highlights
- Open Floorplan
- Wood Flooring
- 2 Car Attached Garage
- W.R. Odell Elementary School Rated A-
- Front Porch
- Walk-In Closet
About This Home
Stunning 4BR/3BA home in Castlebrooke! From the moment you enter, you’ll fall in love with the elegant dining room featuring wainscoting, tray ceilings, and stylish lighting. The open floor plan is perfect for entertaining with a spacious living room, hardwood floors, and gas fireplace. The chef’s kitchen includes granite counters, tile backsplash, breakfast bar, and new KitchenAid stainless steel wall oven/microwave and dishwasher. Main-level bedroom and full bath are ideal for guests. Upstairs, enjoy a large primary suite with tray ceiling, custom walk-in closets, and spa-like bath with garden tub, tiled shower, and double vanity. Two more bedrooms, full bath, and a loft provide extra living space. Outside, relax under a custom wood pergola with ceiling fan, concrete patio, landscape lighting, and a fenced yard with mature trees for privacy. Two-car garage offers added storage. Fridge and water softener are excluded. A perfect blend of comfort, style, and space!
Listing Agent
Sudhakar Homes Brokerage Email: realtor.sudhakar17@gmail.com License #298516 Listed on: 05/25/2025
Home Details
Home Type
- Single Family
Est. Annual Taxes
- $6,382
Year Built
- Built in 2018
Lot Details
- Back Yard Fenced
- Cleared Lot
- Property is zoned R-1M
HOA Fees
- $68 Monthly HOA Fees
Parking
- 2 Car Attached Garage
- Driveway
Home Design
- Brick Exterior Construction
- Slab Foundation
Interior Spaces
- 2-Story Property
- Open Floorplan
- Insulated Windows
- Family Room with Fireplace
- Electric Dryer Hookup
Kitchen
- Electric Oven
- Gas Cooktop
- Range Hood
- Microwave
- Dishwasher
Flooring
- Wood
- Tile
Bedrooms and Bathrooms
- Walk-In Closet
- 3 Full Bathrooms
- Garden Bath
Outdoor Features
- Front Porch
Schools
- W.R. Odell Elementary School
- Northwest Cabarrus Middle School
- Northwest Cabarrus High School
Utilities
- Forced Air Heating and Cooling System
- Heat Pump System
- Underground Utilities
- Cable TV Available
Community Details
- Castlebrooke Manor HOA, Phone Number (704) 565-5009
- Built by Mattamy
- Castlebrooke Subdivision
- Mandatory home owners association
Listing and Financial Details
- Assessor Parcel Number 46728762050000
Map
Home Values in the Area
Average Home Value in this Area
Tax History
| Year | Tax Paid | Tax Assessment Tax Assessment Total Assessment is a certain percentage of the fair market value that is determined by local assessors to be the total taxable value of land and additions on the property. | Land | Improvement |
|---|---|---|---|---|
| 2024 | $6,382 | $562,020 | $102,000 | $460,020 |
| 2023 | $4,849 | $353,960 | $76,000 | $277,960 |
| 2022 | $4,717 | $344,310 | $76,000 | $268,310 |
| 2021 | $4,717 | $344,310 | $76,000 | $268,310 |
| 2020 | $4,717 | $344,310 | $76,000 | $268,310 |
| 2019 | $3,940 | $287,580 | $51,000 | $236,580 |
| 2018 | $689 | $51,000 | $51,000 | $0 |
Property History
| Date | Event | Price | Change | Sq Ft Price |
|---|---|---|---|---|
| 07/16/2025 07/16/25 | Price Changed | $579,000 | -1.8% | $208 / Sq Ft |
| 06/26/2025 06/26/25 | Price Changed | $589,500 | -1.2% | $212 / Sq Ft |
| 06/02/2025 06/02/25 | Price Changed | $596,500 | -2.2% | $214 / Sq Ft |
| 05/25/2025 05/25/25 | For Sale | $609,900 | +7.9% | $219 / Sq Ft |
| 09/25/2023 09/25/23 | Sold | $565,000 | +0.9% | $203 / Sq Ft |
| 08/24/2023 08/24/23 | Pending | -- | -- | -- |
| 08/20/2023 08/20/23 | For Sale | $560,000 | -- | $201 / Sq Ft |
Purchase History
| Date | Type | Sale Price | Title Company |
|---|---|---|---|
| Warranty Deed | $565,000 | None Listed On Document | |
| Special Warranty Deed | $346,000 | None Available |
Mortgage History
| Date | Status | Loan Amount | Loan Type |
|---|---|---|---|
| Open | $508,500 | New Conventional | |
| Previous Owner | $321,200 | New Conventional | |
| Previous Owner | $328,354 | New Conventional |
Similar Homes in the area
Source: Canopy MLS (Canopy Realtor® Association)
MLS Number: 4260578
APN: 4672-87-6205-0000
- 10161 Castlebrooke Dr
- 2760 Berkhamstead Cir
- 10118 Castlebrooke Dr
- 2606 Cheverny Place
- 10170 Enclave Cir
- 2657 Cheverny Place
- 3056 Placid Rd
- 3181 Helmsley Ct
- 3186 Helmsley Ct
- 10032 Hunters Trace Dr
- 3344 Shiloh Church Rd
- 9956 Manor Vista Trail
- 9952 Manor Vista Trail
- 9948 Manor Vista Trail
- 9944 Manor Vista Trail
- 9940 Manor Vista Trail
- 9924 Manor Vista Trail
- 9921 Manor Vista Trail
- 9932 Manor Vista Trail
- 9957 Manor Vista Trail
- 2071 Topaz Plaza
- 10846 Traders Ct
- 3354 Merchant Ln
- 9863 Travertine Trail
- 3367 Streamside Dr
- 10695 Sapphire Trail
- 2577 Shoal Park Rd
- 10918 Tailwater St
- 1646 Rustic Arch Way
- 1832 Rustic Barn Dr
- 1828 Rustic Barn Dr
- 1816 Rustic Barn Dr
- 1611 Rustic Arch Way
- 9677 Ravenscroft Ln NW
- 9424 Village View Ct NW
- 11021 Dry Stone Dr
- 9404 Village View Ct NW
- 2021 Cypress Village Dr NW
- 2054 Cypress Village Dr NW
- 2063 Cypress Village Dr NW
