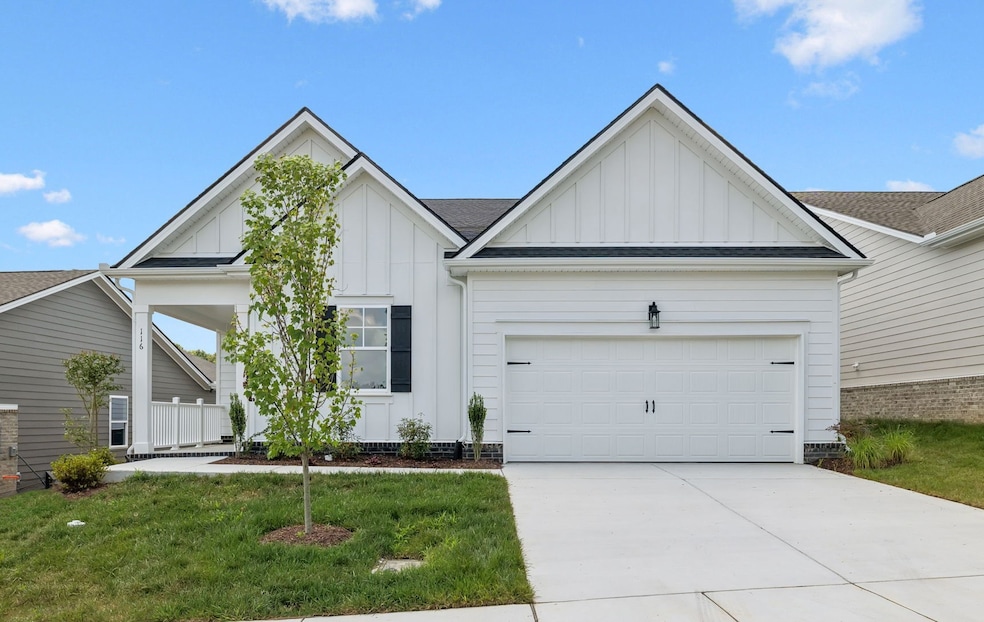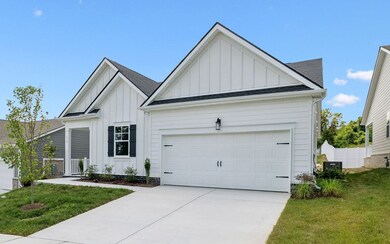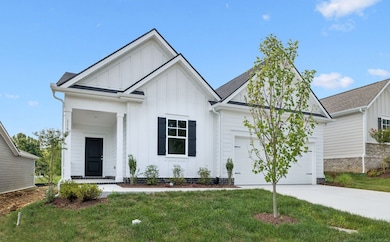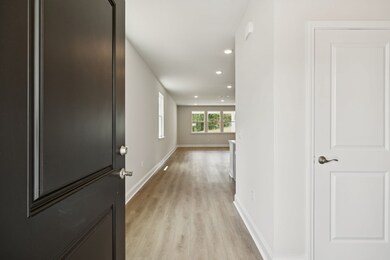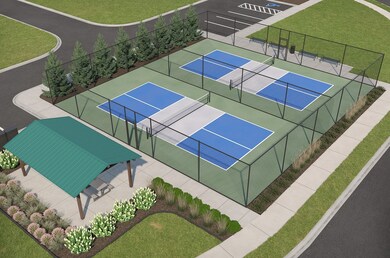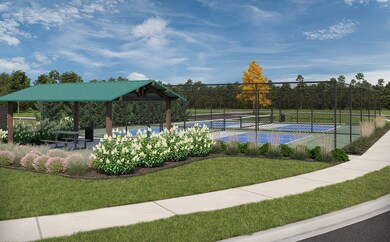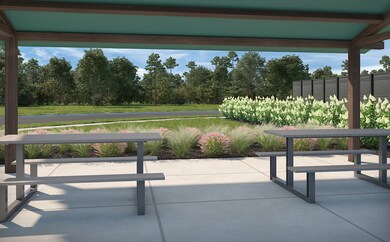
2835 Bison Ct Nashville, TN 37013
Oak Highlands NeighborhoodEstimated payment $3,069/month
Highlights
- Senior Community
- Porch
- Cooling Available
- Tennis Courts
- 2 Car Attached Garage
- Tile Flooring
About This Home
Homesite #19 - Palmer C for comp purposes.
Listing Agent
Ashton Nashville Residential Brokerage Phone: 6158155500 License #359485 Listed on: 07/01/2025

Co-Listing Agent
Ashton Nashville Residential Brokerage Phone: 6158155500 License #325249
Home Details
Home Type
- Single Family
Est. Annual Taxes
- $3,460
Year Built
- Built in 2025
HOA Fees
- $100 Monthly HOA Fees
Parking
- 2 Car Attached Garage
Home Design
- Slab Foundation
- Stone Siding
Interior Spaces
- 1,866 Sq Ft Home
- Property has 1 Level
- Smart Thermostat
Kitchen
- Microwave
- Dishwasher
- Disposal
Flooring
- Carpet
- Laminate
- Tile
Bedrooms and Bathrooms
- 3 Main Level Bedrooms
- 3 Full Bathrooms
Outdoor Features
- Porch
Schools
- A. Z. Kelley Elementary School
- Thurgood Marshall Middle School
- Cane Ridge High School
Utilities
- Cooling Available
- Heating System Uses Natural Gas
- Underground Utilities
Community Details
Overview
- Senior Community
- $350 One-Time Secondary Association Fee
- Association fees include ground maintenance, recreation facilities, trash
- Cedars At Cane Ridge Subdivision
Recreation
- Tennis Courts
- Trails
Map
Home Values in the Area
Average Home Value in this Area
Property History
| Date | Event | Price | Change | Sq Ft Price |
|---|---|---|---|---|
| 07/19/2025 07/19/25 | Pending | -- | -- | -- |
| 07/01/2025 07/01/25 | For Sale | $484,075 | -- | $259 / Sq Ft |
Similar Homes in the area
Source: Realtracs
MLS Number: 2944267
- 2820 Bison Ct
- 124 Holly Ridge
- 128 Holly Ridge
- 120 Holly Ridge
- 300 Stonehaus Cir
- 116 Holly Ridge
- 304 Stonehaus Cir
- 308 Stonehaus Cir
- 332 Stonehaus Cir
- 352 Stonehaus Cir
- 1519 Sunbeam Dr
- 3664 Coles Branch Dr
- 3525 Chandler Cove Way
- 220 Lightwood Dr
- 2500 Haskell Dr
- 2578 Haskell Dr
- 7593 Maggie Dr
- 8209 Ramstone Way
- 7560 Maggie Dr
- 8145 Marchwood Blvd
