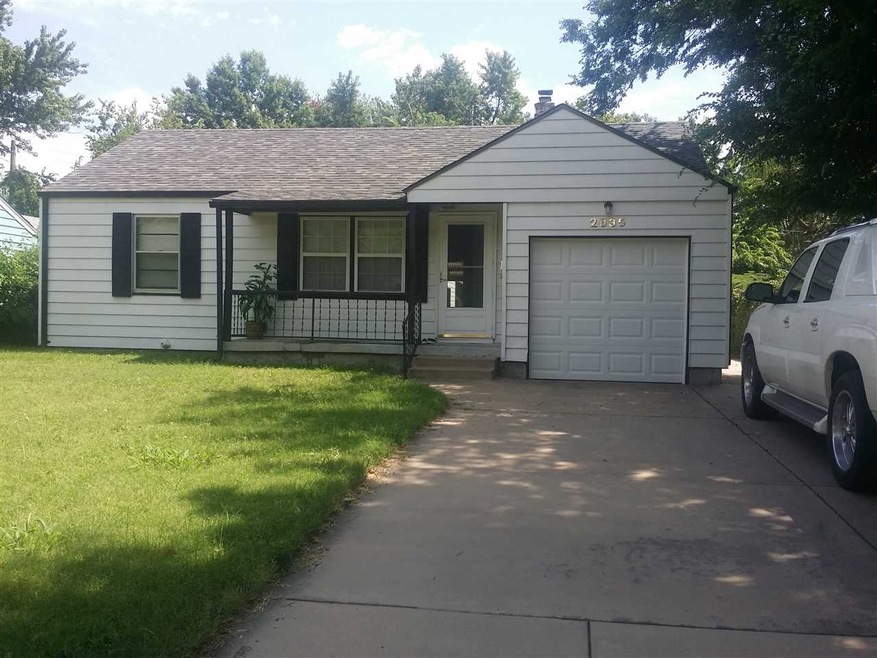
2835 E Clover Ln Wichita, KS 67216
South City NeighborhoodHighlights
- A-Frame Home
- 3 Car Garage
- Outdoor Storage
- Covered Patio or Porch
- Ranch Style House
- Forced Air Heating and Cooling System
About This Home
As of June 2025Nice 2 bedroom, 1 bath home in south Wichita. Large living room and master bedroom. Separate dining area with hardwood floors, and nicely appointed galley kitchen. Big storage/laundry area in the basement, as well as a spacious bonus room and family room. Fenced backyard with patio, and attached single-car garage and 2 car detached garage.
Last Agent to Sell the Property
E-Advance Realty, LLC License #00054414 Listed on: 07/23/2017
Home Details
Home Type
- Single Family
Est. Annual Taxes
- $798
Year Built
- Built in 1948
Lot Details
- 6,534 Sq Ft Lot
- Chain Link Fence
Home Design
- A-Frame Home
- Ranch Style House
- Frame Construction
- Composition Roof
Interior Spaces
- Ceiling Fan
- Family Room
- Combination Dining and Living Room
- Laminate Flooring
- Storm Doors
- 220 Volts In Laundry
Kitchen
- Range Hood
- Microwave
Bedrooms and Bathrooms
- 2 Bedrooms
Finished Basement
- Basement Fills Entire Space Under The House
- Finished Basement Bathroom
- Laundry in Basement
- Basement Windows
Parking
- 3 Car Garage
- Garage Door Opener
Outdoor Features
- Covered Patio or Porch
- Outdoor Storage
- Rain Gutters
Schools
- Griffith Elementary School
- Jardine Middle School
- East High School
Utilities
- Forced Air Heating and Cooling System
- Heat Pump System
- Heating System Uses Gas
Community Details
- Pawnee Ranch Subdivision
Listing and Financial Details
- Assessor Parcel Number 20173-212-03-0-11-04-008.00
Ownership History
Purchase Details
Home Financials for this Owner
Home Financials are based on the most recent Mortgage that was taken out on this home.Purchase Details
Purchase Details
Home Financials for this Owner
Home Financials are based on the most recent Mortgage that was taken out on this home.Similar Homes in Wichita, KS
Home Values in the Area
Average Home Value in this Area
Purchase History
| Date | Type | Sale Price | Title Company |
|---|---|---|---|
| Warranty Deed | -- | Kansas Secured Title | |
| Warranty Deed | -- | Kansas Secured Title | |
| Warranty Deed | -- | None Available |
Mortgage History
| Date | Status | Loan Amount | Loan Type |
|---|---|---|---|
| Open | $132,692 | FHA | |
| Previous Owner | $17,093 | FHA | |
| Previous Owner | $74,623 | FHA |
Property History
| Date | Event | Price | Change | Sq Ft Price |
|---|---|---|---|---|
| 06/25/2025 06/25/25 | Sold | -- | -- | -- |
| 05/28/2025 05/28/25 | Pending | -- | -- | -- |
| 03/24/2025 03/24/25 | For Sale | $135,000 | +77.6% | $90 / Sq Ft |
| 08/30/2017 08/30/17 | Sold | -- | -- | -- |
| 07/23/2017 07/23/17 | Pending | -- | -- | -- |
| 07/23/2017 07/23/17 | For Sale | $76,000 | -- | $54 / Sq Ft |
Tax History Compared to Growth
Tax History
| Year | Tax Paid | Tax Assessment Tax Assessment Total Assessment is a certain percentage of the fair market value that is determined by local assessors to be the total taxable value of land and additions on the property. | Land | Improvement |
|---|---|---|---|---|
| 2025 | $1,088 | $12,064 | $2,162 | $9,902 |
| 2023 | $1,088 | $10,236 | $1,507 | $8,729 |
| 2022 | $1,018 | $9,568 | $1,426 | $8,142 |
| 2021 | $990 | $8,855 | $1,426 | $7,429 |
| 2020 | $943 | $8,413 | $1,426 | $6,987 |
| 2019 | $836 | $7,487 | $1,426 | $6,061 |
| 2018 | $804 | $7,200 | $932 | $6,268 |
| 2017 | $804 | $0 | $0 | $0 |
| 2016 | $803 | $0 | $0 | $0 |
| 2015 | $822 | $0 | $0 | $0 |
| 2014 | $806 | $0 | $0 | $0 |
Agents Affiliated with this Home
-
Stephen Nola
S
Seller's Agent in 2025
Stephen Nola
E-Advance Realty, LLC
(316) 312-0931
1 in this area
20 Total Sales
Map
Source: South Central Kansas MLS
MLS Number: 538890
APN: 212-03-0-11-04-008.00
- 2313 S Volutsia Ave
- 3210 E Elmwood Dr
- 2302 E Blake St
- 2220 E Blake St
- 2208 E Blake St
- 2036 S Erie St
- 2109 S Grove St
- 2122 S Spruce St
- 2016 S Spruce St
- 1927 S Chautauqua Ave
- 3984 E Roseberry St
- 2800 S Rutan St
- 1946 S Spruce St
- 1900 S Chautauqua Ave
- 2426 S Hydraulic St
- 4000 E Kinkaid St
- 2508 S Greenwood St
- 3419 E Funston St
- 2971 S Clifton St
- 2511 Victoria St
