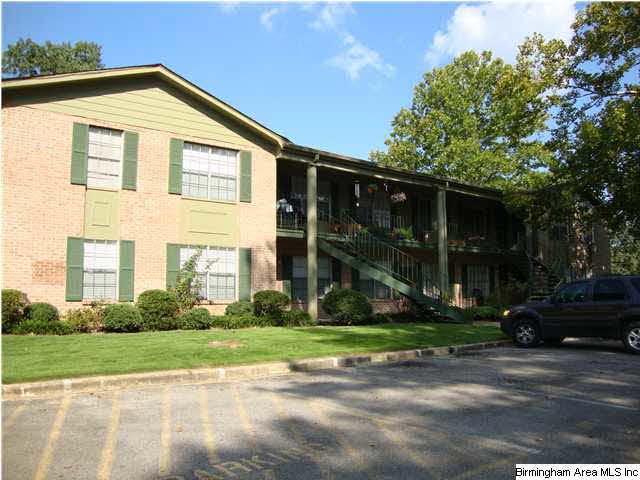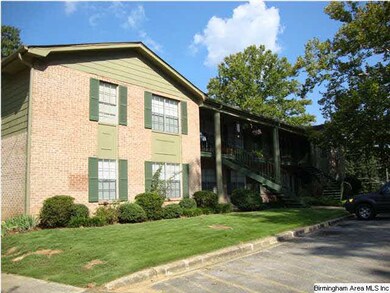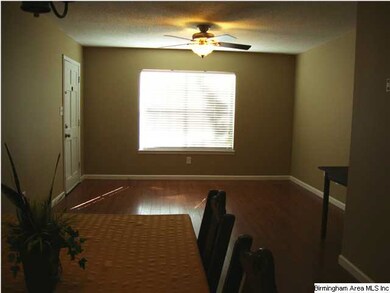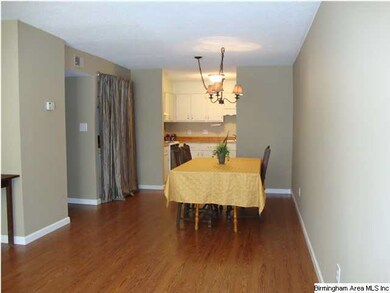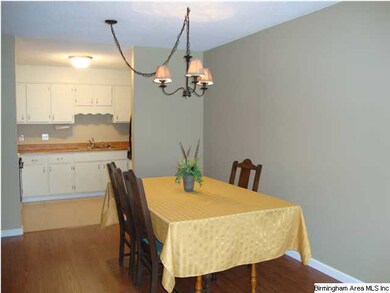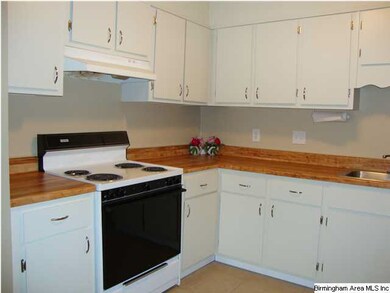
2835 Georgetown Dr Unit A Hoover, AL 35216
Estimated Value: $127,000 - $136,000
Highlights
- In Ground Pool
- Wood Flooring
- Porch
- Green Valley Elementary School Rated A
- Main Floor Primary Bedroom
- 3-minute walk to Georgetown Lake Park
About This Home
As of October 2013Special financing available for this property--30-year fixed 100% loan with no PMI!! Call today for details!! No money upfront!! Totally remodeled 2 BR 1 BA main level condo -- no steps!! Very convenient location close to I-65, I-459, Galleria, UAB, shopping, schools and churches. This condo is move-in ready -- new hardwood laminate flooring, new ceiling fans, new carpet in the bedrooms, new tile floor in the bathroom. Great floor plan with living/dining room, kitchen, laundry nook, and two bedrooms, one bath. All appliances remain including stove, microwave, dishwasher, refrigerator, disposer and washer/dryer. The monthly condo fee includes water/sewer, insurance on the building, termite, management, pool and yard maintenance. Looking for great investment property? You can expect to get $750-$800/month in rent. Seller will consider owner financing with acceptable offer.
Last Listed By
Patti Schreiner
ARC Realty - Hoover License #000054003 Listed on: 09/11/2012
Property Details
Home Type
- Condominium
Est. Annual Taxes
- $737
Year Built
- 1973
HOA Fees
- $177 Monthly HOA Fees
Home Design
- Slab Foundation
Interior Spaces
- 844 Sq Ft Home
- Ceiling Fan
- Window Treatments
- Dining Room
Kitchen
- Electric Oven
- Dishwasher
- Laminate Countertops
Flooring
- Wood
- Carpet
- Laminate
- Tile
Bedrooms and Bathrooms
- 2 Bedrooms
- Primary Bedroom on Main
- 1 Full Bathroom
- Bathtub and Shower Combination in Primary Bathroom
Laundry
- Laundry Room
- Laundry on main level
- Washer and Electric Dryer Hookup
Parking
- Garage on Main Level
- Driveway
- Off-Street Parking
- Assigned Parking
Outdoor Features
- In Ground Pool
- Porch
Utilities
- Central Heating and Cooling System
- Heat Pump System
- Electric Water Heater
Listing and Financial Details
- Assessor Parcel Number 39-12-1-002-002.360
Community Details
Overview
- Association fees include common grounds mntc, management fee, pest control, recreation facility, reserve for improvements, utilities for comm areas, water
Amenities
- Laundry Facilities
Recreation
- Community Pool
Ownership History
Purchase Details
Home Financials for this Owner
Home Financials are based on the most recent Mortgage that was taken out on this home.Purchase Details
Purchase Details
Home Financials for this Owner
Home Financials are based on the most recent Mortgage that was taken out on this home.Similar Homes in the area
Home Values in the Area
Average Home Value in this Area
Purchase History
| Date | Buyer | Sale Price | Title Company |
|---|---|---|---|
| Billingsley Mya R | $70,000 | -- | |
| Newby Jennifer L | $53,000 | None Available | |
| Evans Brian S | $55,000 | None Available |
Mortgage History
| Date | Status | Borrower | Loan Amount |
|---|---|---|---|
| Open | Billingsley Mya R | $70,000 | |
| Previous Owner | Evans Brian S | $54,400 |
Property History
| Date | Event | Price | Change | Sq Ft Price |
|---|---|---|---|---|
| 10/01/2013 10/01/13 | Sold | $70,000 | -11.2% | $83 / Sq Ft |
| 09/18/2013 09/18/13 | Pending | -- | -- | -- |
| 09/11/2012 09/11/12 | For Sale | $78,800 | -- | $93 / Sq Ft |
Tax History Compared to Growth
Tax History
| Year | Tax Paid | Tax Assessment Tax Assessment Total Assessment is a certain percentage of the fair market value that is determined by local assessors to be the total taxable value of land and additions on the property. | Land | Improvement |
|---|---|---|---|---|
| 2024 | $737 | $10,880 | -- | $10,880 |
| 2022 | $582 | $4,610 | $0 | $4,610 |
| 2021 | $529 | $4,610 | $0 | $4,610 |
| 2020 | $503 | $4,610 | $0 | $4,610 |
| 2019 | $374 | $5,880 | $0 | $0 |
| 2018 | $428 | $6,620 | $0 | $0 |
| 2017 | $327 | $5,240 | $0 | $0 |
| 2016 | $327 | $5,240 | $0 | $0 |
| 2015 | $327 | $7,180 | $0 | $0 |
| 2014 | $919 | $7,080 | $0 | $0 |
| 2013 | $919 | $6,440 | $0 | $0 |
Agents Affiliated with this Home
-

Seller's Agent in 2013
Patti Schreiner
ARC Realty - Hoover
-
Dorothy Akins

Buyer's Agent in 2013
Dorothy Akins
Fathom Realty AL LLC
(205) 467-8148
31 Total Sales
Map
Source: Greater Alabama MLS
MLS Number: 542801
APN: 39-00-12-1-002-002.360
- 3101 Lorna Rd Unit 412
- 3101 Lorna Rd Unit 1626
- 3101 Lorna Rd Unit 1611
- 3101 Lorna Rd Unit 1312
- 3101 Lorna Rd Unit 1816
- 3101 Lorna Rd Unit 1323
- 2815 Georgetown Dr Unit E
- 2928 Monte Deste Dr
- 3208 Georgetown Place
- 3228 Monte Doro Dr
- 2225 Myrtlewood Dr
- 3141 Boxwood Dr
- 3105 Boxwood Dr
- 2201 Myrtlewood Dr
- 3286 Warringwood Dr Unit B
- 3294 Warringwood Dr Unit B
- 3232 Warringwood Dr
- 2124 Chapel Hill Rd
- 2177 Chapel Hill Rd
- 3120 Whispering Pines Cir
- 2835 Georgetown Dr Unit F
- 2837 Georgetown Dr Unit E
- 2835 Georgetown Dr Unit 2835B
- 2835 Georgetown Dr Unit 2835D
- 2837 Georgetown Dr Unit C
- 2835 Georgetown Dr Unit 2835G
- 2835 Georgetown Dr Unit 2835C
- 2837 Georgetown Dr Unit G
- 2837 Georgetown Dr Unit F
- 2835 Georgetown Dr
- 2835 Georgetown Dr
- 2837 Georgetown Dr Unit B
- 2837 Georgetown Dr Unit A
- 2835 Georgetown Dr Unit 2835H
- 2837 Georgetown Dr Unit D
- 2837 Georgetown Dr Unit H
- 2835 Georgetown Dr Unit A
- 2835 Georgetown Dr Unit G
- 2835 Georgetown Dr Unit B
- 2835 Georgetown Dr Unit D
