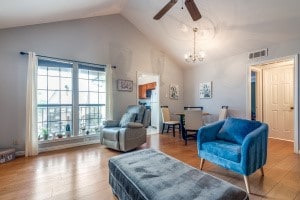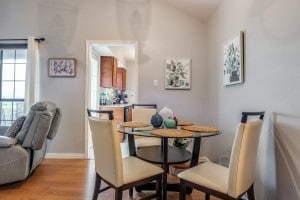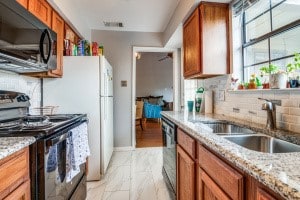2835 Keller Springs Rd Unit 1102 Carrollton, TX 75006
Southeast Carrollton NeighborhoodEstimated payment $1,759/month
Total Views
34,320
2
Beds
1
Bath
1,013
Sq Ft
$209
Price per Sq Ft
Highlights
- Outdoor Pool
- Contemporary Architecture
- Walk-In Closet
- 4.92 Acre Lot
- Granite Countertops
- 1-Story Property
About This Home
Two bedroom condominium located in Carrollton. Freshly painted with recently updated bathroom and granite countertops in the kitchen. Convenient to shopping, dining and highway.
Listing Agent
Monument Realty Brokerage Phone: 817-262-9487 License #0744155 Listed on: 06/21/2025

Property Details
Home Type
- Condominium
Est. Annual Taxes
- $3,506
Year Built
- Built in 1984
HOA Fees
- $352 Monthly HOA Fees
Home Design
- Contemporary Architecture
- Slab Foundation
- Composition Roof
Interior Spaces
- 1,013 Sq Ft Home
- 1-Story Property
- Living Room with Fireplace
- Security Lights
Kitchen
- Electric Oven
- Microwave
- Granite Countertops
- Trash Compactor
Bedrooms and Bathrooms
- 2 Bedrooms
- Walk-In Closet
- 1 Full Bathroom
Parking
- 1 Carport Space
- Additional Parking
- Assigned Parking
Schools
- Jerry Junkins Elementary School
- White High School
Additional Features
- Outdoor Pool
- Property fronts a private road
- Central Heating and Cooling System
Listing and Financial Details
- Assessor Parcel Number 14090400000K00064
Community Details
Overview
- Association fees include management
- Qvc Association
- Quorum View Condo Bldg K Subdivision
Security
- Fire and Smoke Detector
Map
Create a Home Valuation Report for This Property
The Home Valuation Report is an in-depth analysis detailing your home's value as well as a comparison with similar homes in the area
Home Values in the Area
Average Home Value in this Area
Tax History
| Year | Tax Paid | Tax Assessment Tax Assessment Total Assessment is a certain percentage of the fair market value that is determined by local assessors to be the total taxable value of land and additions on the property. | Land | Improvement |
|---|---|---|---|---|
| 2025 | $2,207 | $212,060 | $18,220 | $193,840 |
| 2024 | $2,207 | $212,060 | $18,220 | $193,840 |
| 2023 | $2,207 | $165,960 | $18,220 | $147,740 |
| 2022 | $3,845 | $165,960 | $18,220 | $147,740 |
| 2021 | $3,384 | $138,300 | $18,220 | $120,080 |
| 2020 | $3,491 | $138,300 | $18,220 | $120,080 |
| 2019 | $3,315 | $124,470 | $18,220 | $106,250 |
| 2018 | $3,043 | $119,860 | $18,220 | $101,640 |
| 2017 | $2,858 | $112,480 | $13,670 | $98,810 |
| 2016 | $1,991 | $78,370 | $13,670 | $64,700 |
| 2015 | $1,253 | $67,950 | $13,670 | $54,280 |
| 2014 | $1,253 | $66,380 | $13,670 | $52,710 |
Source: Public Records
Property History
| Date | Event | Price | List to Sale | Price per Sq Ft |
|---|---|---|---|---|
| 07/16/2025 07/16/25 | Price Changed | $212,000 | -2.8% | $209 / Sq Ft |
| 06/21/2025 06/21/25 | For Sale | $218,000 | -- | $215 / Sq Ft |
Source: North Texas Real Estate Information Systems (NTREIS)
Purchase History
| Date | Type | Sale Price | Title Company |
|---|---|---|---|
| Special Warranty Deed | -- | None Listed On Document | |
| Vendors Lien | -- | Rtt | |
| Vendors Lien | -- | None Available | |
| Vendors Lien | -- | Fidelity National Title #29 | |
| Trustee Deed | $57,811 | None Available | |
| Vendors Lien | -- | -- |
Source: Public Records
Mortgage History
| Date | Status | Loan Amount | Loan Type |
|---|---|---|---|
| Open | $131,250 | Credit Line Revolving | |
| Previous Owner | $103,050 | New Conventional | |
| Previous Owner | $84,179 | Purchase Money Mortgage | |
| Previous Owner | $74,500 | Purchase Money Mortgage | |
| Previous Owner | $60,662 | Seller Take Back |
Source: Public Records
Source: North Texas Real Estate Information Systems (NTREIS)
MLS Number: 20977445
APN: 14090400000K00064
Nearby Homes
- 2835 Keller Springs Rd Unit 1304
- 2835 Keller Springs Rd Unit 205
- 2817 Silverspring Rd
- 2206 Meadowstone Dr
- 2711 N Surrey Dr
- 2709 Heather Glen Ct
- 2401 Manchester Dr
- 2816 Quail Ridge Dr
- 2406 Manchester Dr
- 2309 York Ct
- 2709 Quail Ridge Dr
- 2707 Quail Ridge Dr
- 2622 Winterlake Dr
- 2619 Fallcreek Dr
- 2966 Buttonwood Dr
- 2813 Raintree Dr
- 2633 Via Cordova
- 2240 Tarpley Rd Unit 62
- 2240 Tarpley Rd Unit 81
- 2240 Tarpley Rd Unit 433
- 2835 Keller Springs Rd Unit 1304
- 2800 Keller Springs Rd Unit 1A
- 2259 Meadowstone Dr
- 2300 Marsh Ln
- 2712 Summertree Dr
- 2804 Quail Ridge Dr Unit D
- 2804 Quail Ridge Dr
- 2210 Marsh Ln
- 2121 Marsh Ln
- 2925 Keller Springs Rd
- 2116 Marsh Ln
- 2640 Via Valencia
- 2240 Tarpley Rd Unit 433
- 2240 Tarpley Rd Unit 242
- 2240 Tarpley Rd Unit 484
- 3550 Country Square Dr Unit 109
- 3560 Country Square Dr
- 2945 Country Place Cir
- 3221 Keller Springs Rd
- 3420 Country Square Dr






