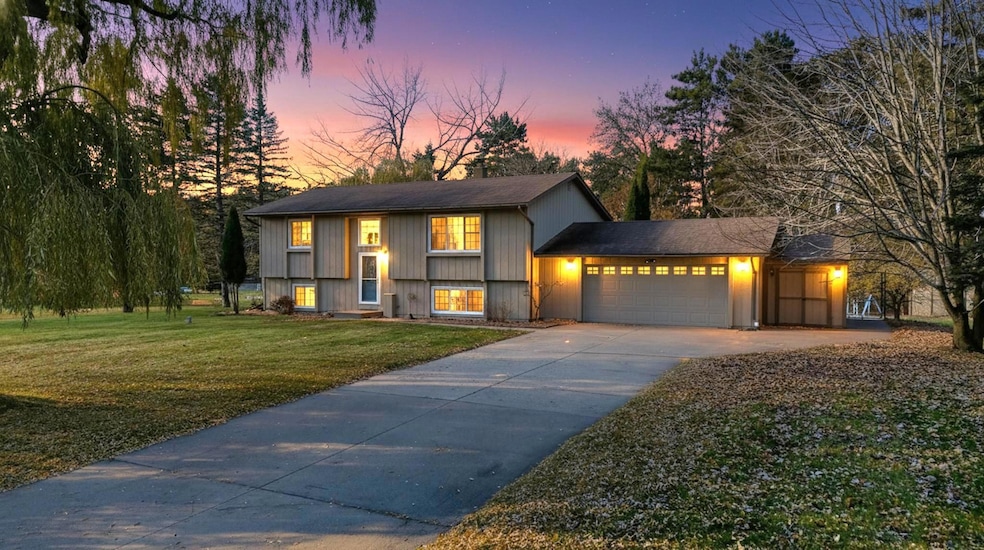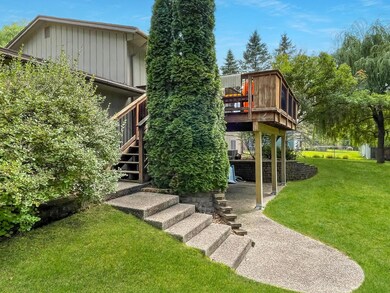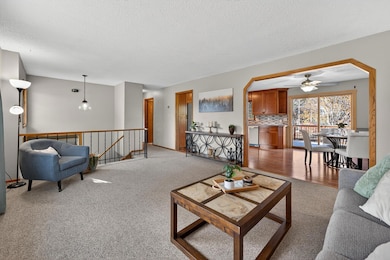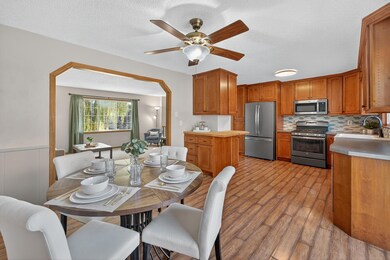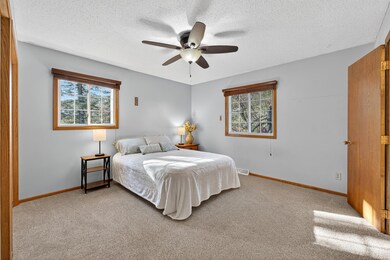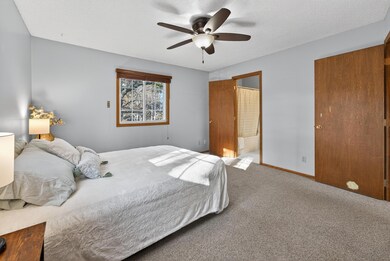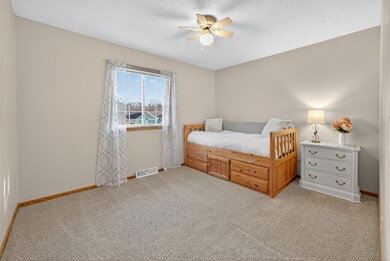2835 Laurel St S Cambridge, MN 55008
Estimated payment $2,071/month
Highlights
- Deck
- Farmhouse Sink
- 2 Car Attached Garage
- No HOA
- The kitchen features windows
- Eat-In Kitchen
About This Home
Nestled in Cambridge's beloved Goldenwood neighborhood, this inviting bi-level home combines modern updates with a scenic setting. Close to Main Street access, the Rum River, neighborhood parks, and the newly expanded Cambridge-Isanti Bike Trail. The upper level showcases an open and inviting living space, a beautiful kitchen with rich cabinetry and a farmhouse sink, plus a dining room that flows out to a spacious 18x13 deck. Two comfortable bedrooms sit upstairs, including a primary with double closets and a walk-through to the full bath. The walkout lower level offers two additional bedrooms, a full bath, family room, garage access, and a patio perfect for relaxing or entertaining. Outside, the fully fenced back yard features two storage sheds, a lush lawn, and mature landscaping with flowing willow trees, majestic pines, and a tasty apple tree. Thoughtful updates throughout make this home move-in ready and full of character.
Home Details
Home Type
- Single Family
Est. Annual Taxes
- $3,354
Year Built
- Built in 1981
Lot Details
- 0.5 Acre Lot
- Lot Dimensions are 165x133
- Chain Link Fence
Parking
- 2 Car Attached Garage
Home Design
- Bi-Level Home
- Wood Siding
Interior Spaces
- Entrance Foyer
- Family Room
- Living Room
- Dining Room
- Utility Room
- Finished Basement
- Walk-Out Basement
Kitchen
- Eat-In Kitchen
- Range
- Dishwasher
- Farmhouse Sink
- The kitchen features windows
Bedrooms and Bathrooms
- 4 Bedrooms
- 2 Full Bathrooms
Laundry
- Dryer
- Washer
Outdoor Features
- Deck
- Patio
Utilities
- Forced Air Heating and Cooling System
- Cable TV Available
Community Details
- No Home Owners Association
- Goldenwood 9Th Add Subdivision
Listing and Financial Details
- Assessor Parcel Number 152660110
Map
Home Values in the Area
Average Home Value in this Area
Tax History
| Year | Tax Paid | Tax Assessment Tax Assessment Total Assessment is a certain percentage of the fair market value that is determined by local assessors to be the total taxable value of land and additions on the property. | Land | Improvement |
|---|---|---|---|---|
| 2025 | $4,158 | $252,200 | $55,000 | $197,200 |
| 2024 | $3,112 | $227,900 | $38,400 | $189,500 |
| 2023 | $3,012 | $227,900 | $38,400 | $189,500 |
| 2022 | $3,028 | $212,100 | $38,400 | $173,700 |
| 2021 | $2,896 | $188,200 | $38,400 | $149,800 |
| 2020 | $2,704 | $182,000 | $38,400 | $143,600 |
| 2019 | $2,134 | $171,000 | $0 | $0 |
| 2018 | $2,274 | $115,800 | $0 | $0 |
| 2016 | $2,230 | $0 | $0 | $0 |
| 2015 | $2,054 | $0 | $0 | $0 |
| 2014 | -- | $0 | $0 | $0 |
| 2013 | -- | $0 | $0 | $0 |
Property History
| Date | Event | Price | List to Sale | Price per Sq Ft |
|---|---|---|---|---|
| 11/15/2025 11/15/25 | For Sale | $339,900 | 0.0% | $185 / Sq Ft |
| 09/26/2025 09/26/25 | Off Market | $339,900 | -- | -- |
| 09/26/2025 09/26/25 | For Sale | $339,900 | -- | $185 / Sq Ft |
Purchase History
| Date | Type | Sale Price | Title Company |
|---|---|---|---|
| Warranty Deed | $13,939 | Results Title Inc |
Source: NorthstarMLS
MLS Number: 6781004
APN: 15.266.0110
- 1415 Central Ave SW
- 2540 E Rum River Dr S
- 2615 Joy Ct S
- 2630 Joy Ct S
- 2850 Ivy St S
- 3070 Ivy St S
- 000 Central Dr NE
- 1437 34th Ave SW
- 1411 34th Ave SW
- 1025 23rd Pine Ln
- Lot 1 Central Dr NE
- Lot 5 Central Dr NE
- 0000 Central Dr NE
- Lot 2 Central Dr NE
- Lot 6 Central Dr NE
- 31226 Yucca Ct NW
- 2250 Red Pine Dr
- 2150 White Pine Dr
- 640 21st Pine Ln
- TBD Pauls Lake Rd
- 601 17th Ave SW
- 355 Horseshoe Dr
- 1920 Old Main St S
- 109 19th Ave SE
- 1155 Dellwood St S
- 2117 Cleveland Ln S
- 1360 Adams St S
- 1101 Pioneer Trail SE
- 2415 319th Ln NE
- 133 Birch St N
- 1000 Opportunity Blvd S
- 1955 10th Ave SE
- 1906 6th Ln SE
- 906 Taft St S
- 2339 8th Ln SE
- 2020 4th Ln SE
- 2030 4th Ln SE
- 2100 4th Ln SE
- 2130 4th Ln SE
- 2200 4th Ln SE
