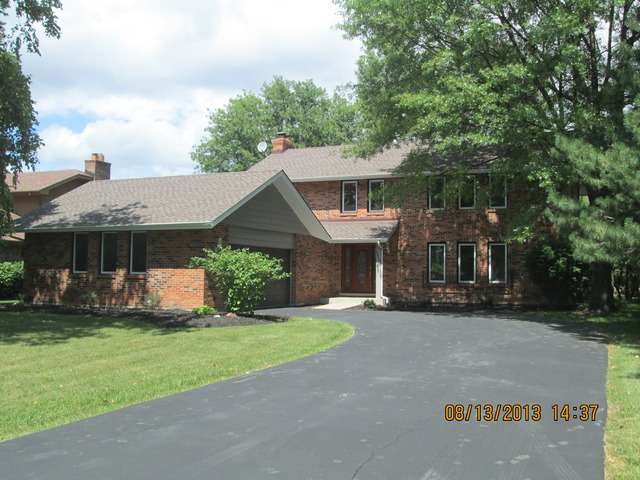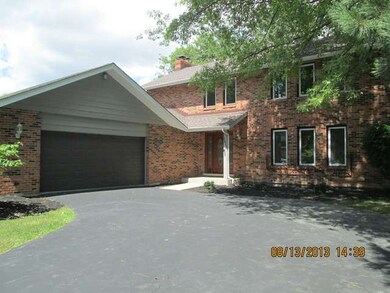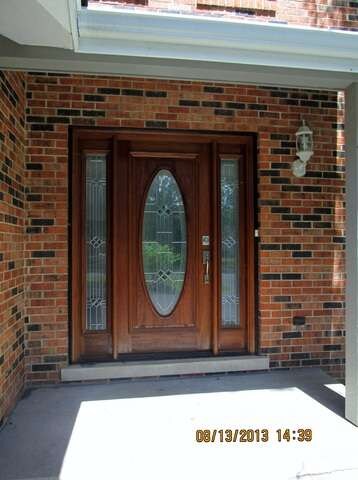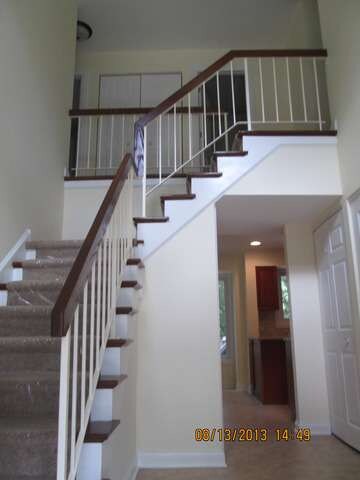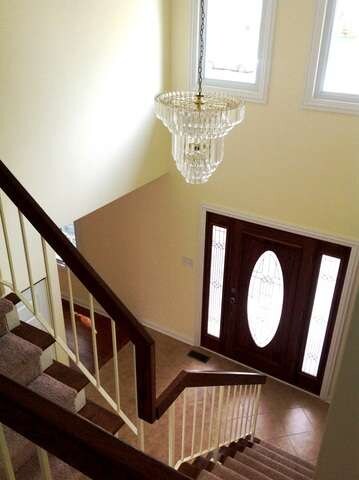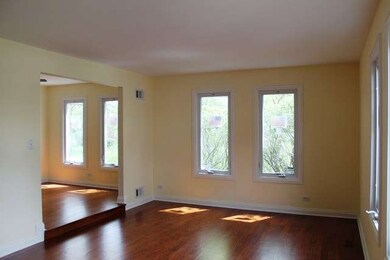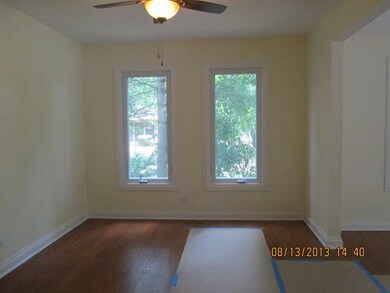
2835 Paris Rd Olympia Fields, IL 60461
Highlights
- Deck
- Walk-In Pantry
- Breakfast Bar
- Wood Flooring
- Attached Garage
- Entrance Foyer
About This Home
As of December 2013Fabulous Rehab !!!!! Everything Has Been Up-dated !!!!! Features New Roof, Furnace, Windows, 6 Panel Doors, Kitchen With Granite , Stainless Appliances, Hardwood Floor In Living/Room, & Dining/Room. It Gets Better !!!!Newly Finished Lower Level, Baths All Remodeled, Beautifully Landscaped. It Just Doesn't Get Any Better Than This !!!!!!!! Come See For Yourself.
Last Agent to Sell the Property
Andrew Dolan
Keller Williams Preferred Rlty Listed on: 08/13/2013
Last Buyer's Agent
Antionette Curry
Real People Realty, Inc.
Home Details
Home Type
- Single Family
Est. Annual Taxes
- $10,741
Year Built
- 1979
HOA Fees
- $8 per month
Parking
- Attached Garage
- Garage Door Opener
- Driveway
- Garage Is Owned
Home Design
- Brick Exterior Construction
- Slab Foundation
- Asphalt Shingled Roof
Interior Spaces
- Primary Bathroom is a Full Bathroom
- Wood Burning Fireplace
- Entrance Foyer
- Wood Flooring
- Finished Basement
- Basement Fills Entire Space Under The House
- Laundry on main level
Kitchen
- Breakfast Bar
- Walk-In Pantry
- Oven or Range
- Microwave
- Dishwasher
Utilities
- Central Air
- Heating System Uses Gas
- Lake Michigan Water
Additional Features
- Deck
- Irregular Lot
- Property is near a bus stop
Ownership History
Purchase Details
Home Financials for this Owner
Home Financials are based on the most recent Mortgage that was taken out on this home.Purchase Details
Home Financials for this Owner
Home Financials are based on the most recent Mortgage that was taken out on this home.Purchase Details
Purchase Details
Home Financials for this Owner
Home Financials are based on the most recent Mortgage that was taken out on this home.Purchase Details
Purchase Details
Home Financials for this Owner
Home Financials are based on the most recent Mortgage that was taken out on this home.Purchase Details
Home Financials for this Owner
Home Financials are based on the most recent Mortgage that was taken out on this home.Purchase Details
Home Financials for this Owner
Home Financials are based on the most recent Mortgage that was taken out on this home.Similar Homes in the area
Home Values in the Area
Average Home Value in this Area
Purchase History
| Date | Type | Sale Price | Title Company |
|---|---|---|---|
| Deed | $212,000 | Pntn | |
| Special Warranty Deed | $102,500 | -- | |
| Special Warranty Deed | $102,500 | -- | |
| Special Warranty Deed | $102,500 | -- | |
| Sheriffs Deed | -- | None Available | |
| Corporate Deed | $183,500 | World Title Guaranty Inc | |
| Legal Action Court Order | -- | None Available | |
| Quit Claim Deed | -- | -- | |
| Interfamily Deed Transfer | -- | Tristar Title Llc | |
| Deed | $250,000 | -- |
Mortgage History
| Date | Status | Loan Amount | Loan Type |
|---|---|---|---|
| Open | $225,000 | VA | |
| Closed | $10,000 | Stand Alone Second | |
| Closed | $204,015 | VA | |
| Previous Owner | $174,075 | Unknown | |
| Previous Owner | $321,600 | Unknown | |
| Previous Owner | $80,400 | Stand Alone Second | |
| Previous Owner | $304,000 | New Conventional | |
| Previous Owner | $212,415 | No Value Available |
Property History
| Date | Event | Price | Change | Sq Ft Price |
|---|---|---|---|---|
| 12/06/2013 12/06/13 | Sold | $212,000 | -3.2% | $88 / Sq Ft |
| 10/14/2013 10/14/13 | Pending | -- | -- | -- |
| 10/02/2013 10/02/13 | Price Changed | $219,000 | -6.7% | $91 / Sq Ft |
| 08/13/2013 08/13/13 | For Sale | $234,700 | +129.0% | $98 / Sq Ft |
| 01/30/2013 01/30/13 | Sold | $102,500 | -6.7% | $43 / Sq Ft |
| 01/10/2013 01/10/13 | Pending | -- | -- | -- |
| 11/19/2012 11/19/12 | For Sale | $109,900 | -- | $46 / Sq Ft |
Tax History Compared to Growth
Tax History
| Year | Tax Paid | Tax Assessment Tax Assessment Total Assessment is a certain percentage of the fair market value that is determined by local assessors to be the total taxable value of land and additions on the property. | Land | Improvement |
|---|---|---|---|---|
| 2024 | $10,741 | $28,000 | $7,869 | $20,131 |
| 2023 | $8,330 | $28,000 | $7,869 | $20,131 |
| 2022 | $8,330 | $18,088 | $6,796 | $11,292 |
| 2021 | $8,317 | $18,087 | $6,796 | $11,291 |
| 2020 | $7,720 | $18,087 | $6,796 | $11,291 |
| 2019 | $9,180 | $20,948 | $6,080 | $14,868 |
| 2018 | $9,112 | $20,948 | $6,080 | $14,868 |
| 2017 | $9,417 | $22,096 | $6,080 | $16,016 |
| 2016 | $7,895 | $18,218 | $5,365 | $12,853 |
| 2015 | $10,950 | $21,876 | $5,365 | $16,511 |
| 2014 | $10,703 | $21,876 | $5,365 | $16,511 |
| 2013 | $10,357 | $25,835 | $5,365 | $20,470 |
Agents Affiliated with this Home
-
A
Seller's Agent in 2013
Andrew Dolan
Keller Williams Preferred Rlty
-
J
Seller's Agent in 2013
Jim Kennedy
Kennedy Connection Realtors
-
Kevin Kennedy

Seller Co-Listing Agent in 2013
Kevin Kennedy
Crosstown Realtors Inc
(708) 935-9991
62 Total Sales
-
A
Buyer's Agent in 2013
Antionette Curry
Real People Realty, Inc.
Map
Source: Midwest Real Estate Data (MRED)
MLS Number: MRD08419428
APN: 31-24-102-002-0000
- 2925 Dartmouth Ln
- 2935 Dartmouth Ln
- 1 Maros Ln
- 20832 Sparta Ln
- 816 Brookwood Dr
- 2716 Chariot Ln
- 2700 Chariot Ln
- 21025 Cambridge Ln
- 335 Farragut St
- 20825 Brookside Blvd
- 332 Gentry St
- 408 Seward St
- 403 Seward St
- 246 Gentry St
- 3133 Nottingham Ct
- 333 Illinois St
- 20707 Greenwood Ct
- 20801 Western Ave
- 315 Illinois St
- 2592 Oakwood Dr
