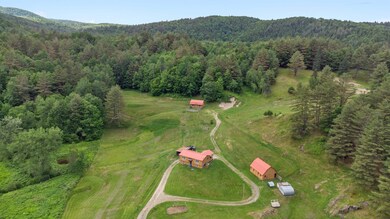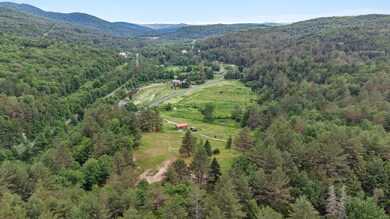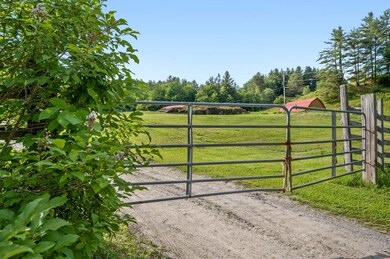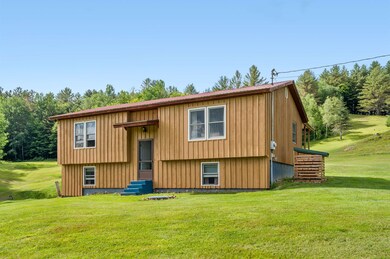
2835 Vt Route 12 Montpelier, VT 05602
Highlights
- 27 Acre Lot
- Farm
- Pasture
- Hilly Lot
- Wooded Lot
- Board and Batten Siding
About This Home
As of March 2025This well-established equestrian property once housed seventeen horses at one time and is now ready for a new family of horses to call these pastures and rolling hills home. There are two well-kept barns on the property. The first, which sits nearest to the house, has five stalls with horse mats, a tack room, and is equipped with both electricity and running water. The second, perched up on the hill, has one stall, two run-ins, a tack room, and water and electricity as well. Between the two barns there is plenty of room for hay storage (roughly 900 bales), a place to stow equipment, and if you’re still hurting for more space, there’s a Qunoset hut and a shed perfect for keeping your tractor out of the rain and snow. This county paradise of +/- 27 acres consists a balanced mix of open pasture and wooded hills. In these woods you’ll also find a riding trail that follows the outer border of the property. The house itself is solid. The wood exterior has just been painted, large wooden windows were replaced just about ten years ago, the kitchen appliances are new, all systems in the house have been serviced and maintained, and the current owner claims that the well water is the best around! Make yourself comfortable here with whatever cosmetic touches and improvements will make this house not just a home, but your home. Or, if you’ve got the gusto (and the money), consider building the gentlemen farmhouse of your dreams up on the ridge overlooking the peaceful valley below.
Last Agent to Sell the Property
The Real Estate Collaborative License #081.0134035 Listed on: 06/13/2024
Last Buyer's Agent
Coldwell Banker Hickok & Boardman / E. Montpelier License #081.0134183

Home Details
Home Type
- Single Family
Est. Annual Taxes
- $5,619
Year Built
- Built in 1979
Lot Details
- 27 Acre Lot
- Open Lot
- Lot Sloped Up
- Hilly Lot
- Wooded Lot
- Property is zoned Rural Residential (R-40)
Home Design
- Split Level Home
- Concrete Foundation
- Wood Frame Construction
- Metal Roof
- Board and Batten Siding
- Wood Siding
Interior Spaces
- 2-Story Property
Bedrooms and Bathrooms
- 4 Bedrooms
Partially Finished Basement
- Walk-Out Basement
- Basement Fills Entire Space Under The House
- Connecting Stairway
- Interior and Exterior Basement Entry
- Basement Storage
- Natural lighting in basement
Parking
- Stone Driveway
- Dirt Driveway
Schools
- Berlin Elementary School
- U32 High School
Farming
- Farm
- Pasture
- Horse Farm
Utilities
- Baseboard Heating
- Hot Water Heating System
- Heating System Uses Oil
- Drilled Well
- Septic Tank
- High Speed Internet
- Phone Available
- Cable TV Available
Listing and Financial Details
- Exclusions: Generator
Ownership History
Purchase Details
Home Financials for this Owner
Home Financials are based on the most recent Mortgage that was taken out on this home.Purchase Details
Home Financials for this Owner
Home Financials are based on the most recent Mortgage that was taken out on this home.Similar Homes in Montpelier, VT
Home Values in the Area
Average Home Value in this Area
Purchase History
| Date | Type | Sale Price | Title Company |
|---|---|---|---|
| Deed | $550,000 | -- | |
| Deed | $550,000 | -- | |
| Deed | $550,000 | -- | |
| Deed | $550,000 | -- |
Property History
| Date | Event | Price | Change | Sq Ft Price |
|---|---|---|---|---|
| 03/28/2025 03/28/25 | Sold | $550,000 | 0.0% | $384 / Sq Ft |
| 01/10/2025 01/10/25 | Pending | -- | -- | -- |
| 11/24/2024 11/24/24 | For Sale | $550,000 | 0.0% | $384 / Sq Ft |
| 08/16/2024 08/16/24 | Sold | $550,000 | 0.0% | $323 / Sq Ft |
| 06/16/2024 06/16/24 | Pending | -- | -- | -- |
| 06/13/2024 06/13/24 | For Sale | $550,000 | -- | $323 / Sq Ft |
Tax History Compared to Growth
Tax History
| Year | Tax Paid | Tax Assessment Tax Assessment Total Assessment is a certain percentage of the fair market value that is determined by local assessors to be the total taxable value of land and additions on the property. | Land | Improvement |
|---|---|---|---|---|
| 2024 | $6,128 | $227,900 | $93,300 | $134,600 |
| 2023 | $3,891 | $227,900 | $93,300 | $134,600 |
| 2022 | $5,127 | $228,100 | $93,300 | $134,800 |
| 2021 | $4,953 | $228,100 | $93,300 | $134,800 |
| 2020 | $5,292 | $228,100 | $93,300 | $134,800 |
| 2019 | $5,208 | $228,100 | $93,300 | $134,800 |
| 2018 | $5,065 | $228,100 | $93,300 | $134,800 |
| 2017 | $4,373 | $228,100 | $93,300 | $134,800 |
| 2016 | $4,700 | $228,100 | $93,300 | $134,800 |
Agents Affiliated with this Home
-
Kevin Casey

Seller's Agent in 2025
Kevin Casey
Coldwell Banker Hickok & Boardman / E. Montpelier
(802) 272-3266
6 in this area
94 Total Sales
-
Lori Holt

Buyer's Agent in 2025
Lori Holt
BHHS Vermont Realty Group/Montpelier
(802) 793-6223
9 in this area
127 Total Sales
-
Hannah Dawson

Seller's Agent in 2024
Hannah Dawson
The Real Estate Collaborative
(802) 225-6425
8 in this area
125 Total Sales
Map
Source: PrimeMLS
MLS Number: 5000381
APN: 060-018-10595
- 0 Chase Rd
- 90 Pine Hill Dr
- 81 American Chestnut Way
- 0 Chase Rd Unit 21070223
- 33 Turner Hill Rd
- 61 Turner Hill Rd
- 1830 Scott Hill Rd
- 2102 Paine Turnpike S
- 0 Pond View Cir
- 37 Dickinson Dr
- 1824 Paine Turnpike S
- 150 Second St
- 434 Dickinson Dr
- 72 Northfield St
- 64 Northfield St
- 48 Northfield St
- 62 Northfield St
- 127 Freedom Dr
- 20 Independence Green
- 5 Crescent Ln






