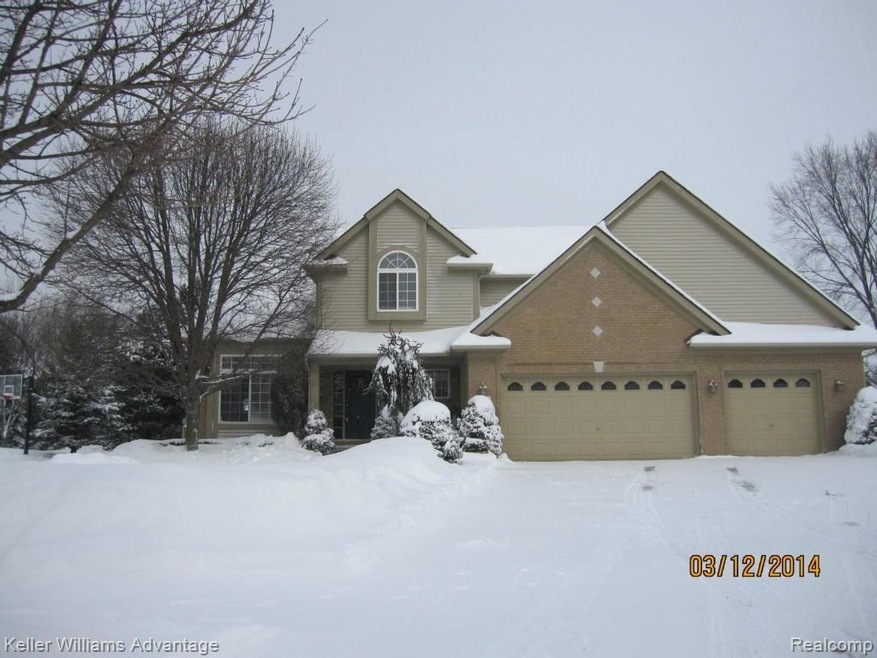
$549,900
- 4 Beds
- 3.5 Baths
- 2,515 Sq Ft
- 3044 Pheasant Run Dr E
- Wixom, MI
Step into your ideal haven in Wixom! Crafted in 2001 and meticulously cared for, this exquisite residence melds modern amenities with enduring allure. Rest assured with upgraded windows (2019) boasting a 35-year warranty, a new roof (2018) with a 30-year guarantee, and a rejuvenated AC unit (2012) backed by a 15-year warranty. Seamlessly flowing through an open layout, this home exudes
Christopher Bahoora Max Broock Realtors
