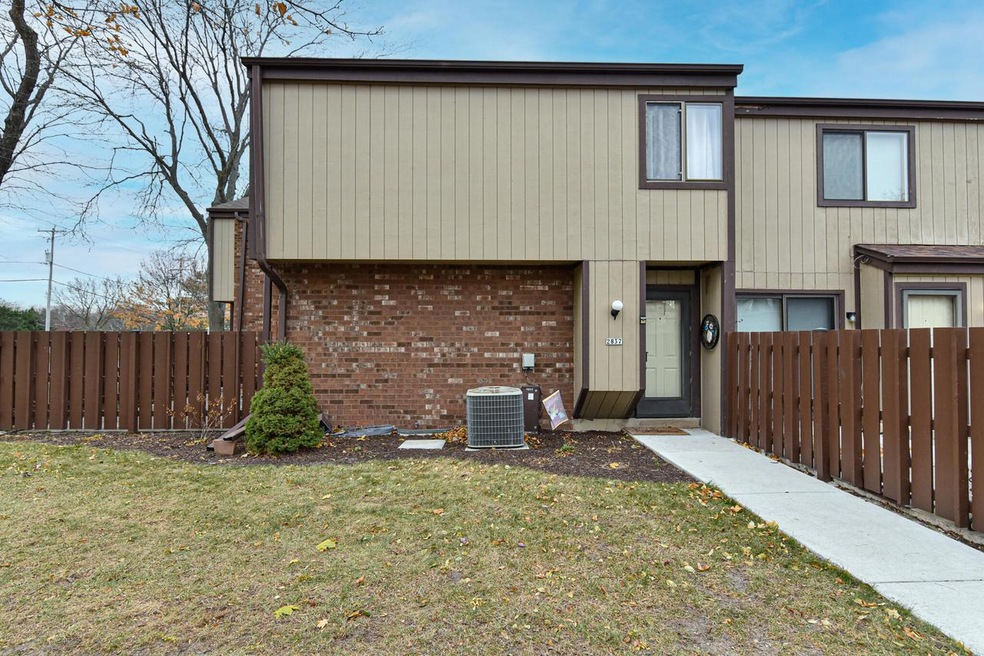
2837 14th Ln Unit 1451 Kenosha, WI 53140
Parkside NeighborhoodEstimated Value: $208,000 - $222,000
Highlights
- Clubhouse
- 1 Car Attached Garage
- Forced Air Heating and Cooling System
- Community Pool
- Bathtub with Shower
About This Home
As of January 2022Welcome to this move in ready 3 bedroom unit! Private patio, attached garage and finished basement with bar! Great location, close to shops and restaurants. Recent updates include new carpet and flooring, custom made closets doors in bedroom. Make this your home!
Last Agent to Sell the Property
Homestead Realty, Inc License #78762-94 Listed on: 12/01/2021

Last Buyer's Agent
Michelle Volkmar
RE/MAX ELITE License #63976-94
Property Details
Home Type
- Condominium
Est. Annual Taxes
- $2,472
Year Built
- Built in 1979
Lot Details
- 6
HOA Fees
- $275 Monthly HOA Fees
Parking
- 1 Car Attached Garage
Home Design
- Brick Exterior Construction
- Stone Siding
Interior Spaces
- 1,420 Sq Ft Home
- 2-Story Property
- Partially Finished Basement
- Basement Fills Entire Space Under The House
- Washer
Kitchen
- Microwave
- Dishwasher
Bedrooms and Bathrooms
- 3 Bedrooms
- Primary Bedroom Upstairs
- Bathtub with Shower
Utilities
- Forced Air Heating and Cooling System
- Heating System Uses Natural Gas
Listing and Financial Details
- Exclusions: Sellers personal property
Community Details
Overview
- 20 Units
- Birchwood Condos
Amenities
- Clubhouse
Recreation
- Community Pool
Ownership History
Purchase Details
Home Financials for this Owner
Home Financials are based on the most recent Mortgage that was taken out on this home.Purchase Details
Home Financials for this Owner
Home Financials are based on the most recent Mortgage that was taken out on this home.Purchase Details
Home Financials for this Owner
Home Financials are based on the most recent Mortgage that was taken out on this home.Purchase Details
Similar Homes in Kenosha, WI
Home Values in the Area
Average Home Value in this Area
Purchase History
| Date | Buyer | Sale Price | Title Company |
|---|---|---|---|
| Viktoriia Stoieva | $164,900 | Ambassador Title Corporation | |
| Rojas Christina | $138,000 | None Available | |
| Kaiser Carla | $112,000 | -- | |
| Tudjan Sheri | $124,000 | -- |
Mortgage History
| Date | Status | Borrower | Loan Amount |
|---|---|---|---|
| Previous Owner | Rojas Christina | $129,720 | |
| Previous Owner | Kaiser Carla | $108,640 |
Property History
| Date | Event | Price | Change | Sq Ft Price |
|---|---|---|---|---|
| 01/10/2022 01/10/22 | Sold | $164,900 | 0.0% | $116 / Sq Ft |
| 12/04/2021 12/04/21 | Pending | -- | -- | -- |
| 12/01/2021 12/01/21 | For Sale | $164,900 | +47.2% | $116 / Sq Ft |
| 03/31/2017 03/31/17 | Sold | $112,000 | -- | $79 / Sq Ft |
Tax History Compared to Growth
Tax History
| Year | Tax Paid | Tax Assessment Tax Assessment Total Assessment is a certain percentage of the fair market value that is determined by local assessors to be the total taxable value of land and additions on the property. | Land | Improvement |
|---|---|---|---|---|
| 2024 | $2,267 | $100,800 | $9,000 | $91,800 |
| 2023 | $2,304 | $100,800 | $9,000 | $91,800 |
| 2022 | $2,304 | $100,800 | $9,000 | $91,800 |
| 2021 | $2,475 | $100,800 | $9,000 | $91,800 |
| 2020 | $2,472 | $100,800 | $9,000 | $91,800 |
| 2019 | $2,351 | $100,800 | $9,000 | $91,800 |
| 2018 | $2,260 | $81,500 | $9,000 | $72,500 |
| 2017 | $2,058 | $81,500 | $9,000 | $72,500 |
| 2016 | $2,008 | $81,500 | $9,000 | $72,500 |
| 2015 | $2,176 | $84,100 | $9,000 | $75,100 |
| 2014 | $2,155 | $84,100 | $9,000 | $75,100 |
Agents Affiliated with this Home
-
Cynthia Vargas
C
Seller's Agent in 2022
Cynthia Vargas
Homestead Realty, Inc
(262) 412-8701
1 in this area
30 Total Sales
-
M
Buyer's Agent in 2022
Michelle Volkmar
RE/MAX
-
Felicia Pavlica

Seller's Agent in 2017
Felicia Pavlica
RE/MAX
(262) 909-5008
3 in this area
35 Total Sales
-
Sanie Zemaj
S
Buyer's Agent in 2017
Sanie Zemaj
Coldwell Banker Real Estate One
(262) 620-0439
1 in this area
34 Total Sales
Map
Source: Metro MLS
MLS Number: 1773458
APN: 07-222-13-153-059
- 1448 29th Ct Unit 210
- 1372 30th Ave Unit 9C
- 2800 16th St
- 1696 30th Ct Unit 330
- 1464 20th Ave
- 1111 25th Ave Unit 31
- 1771 30th Ave
- 3446 16th Place
- Lt1 25th Ave
- 2208 11th St
- 514 Wood Rd
- 1915 30th Ave
- 1515 16th Ave
- 1671 Birch Rd
- 2031 30th Ave
- 1434 43rd Ave
- 2910 21st St Unit B
- 1595 43rd Ave
- 2912 21st St Unit B
- 2912 21st St Unit A
- 2839 14th Ln Unit 1453
- 2837 14th Ln Unit 1451
- 2835 14th Ln Unit 1449
- 2833 14th Ln Unit 1447
- 2831 14th Ln Unit 1445
- 2829 14th Ln Unit 1443
- 1456 28th Ct Unit 1456
- 1454 28th Ct Unit 1454
- 1452 28th Ct Unit 1452
- 1450 28th Ct Unit 1450
- 1470 28th Ct Unit 1470
- 1468 28th Ct Unit 1468
- 1466 28th Ct Unit 1466
- 1473 28th Ct Unit 1473
- 1471 28th Ct Unit 1471
- 1469 28th Ct Unit 1469
- 1467 28th Ct Unit 1467
- 1465 28th Ct Unit 1465
- 1463 28th Ct Unit 1463
- 1461 28th Ct Unit 1461
