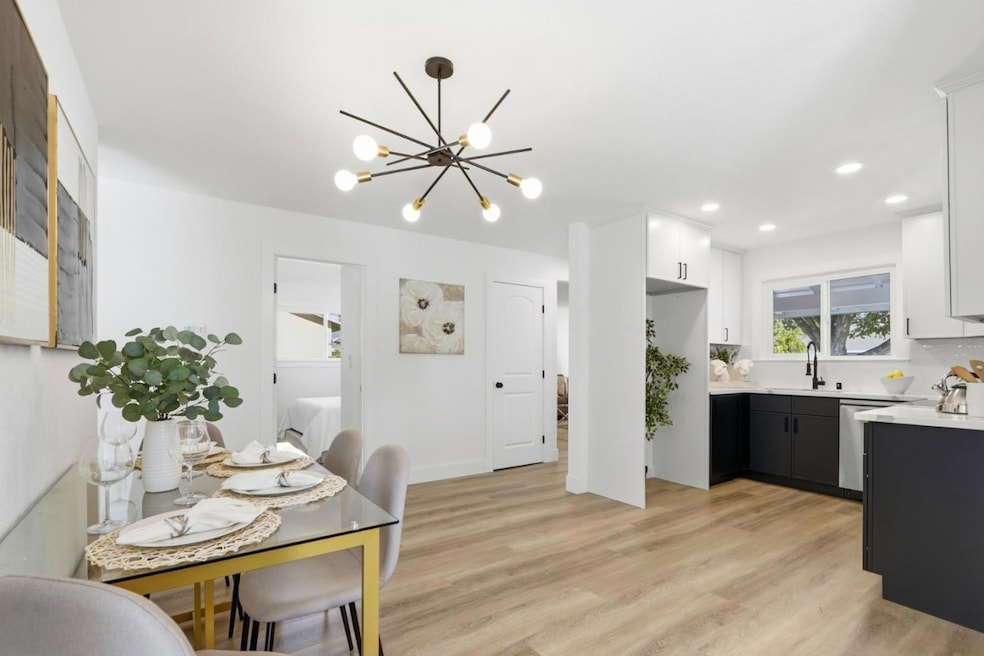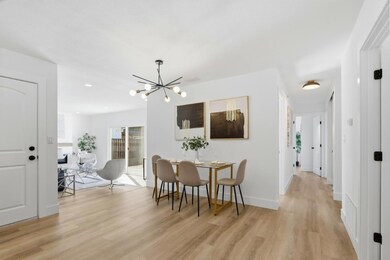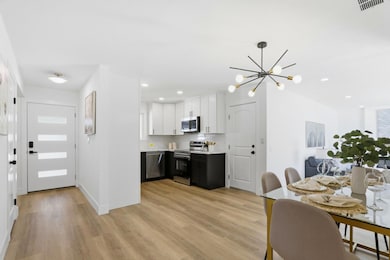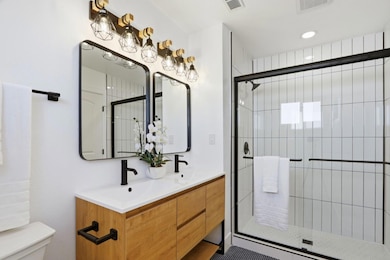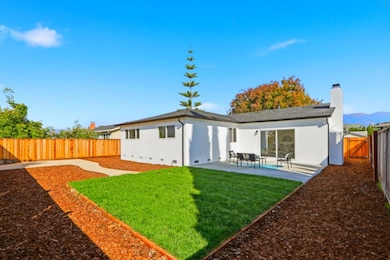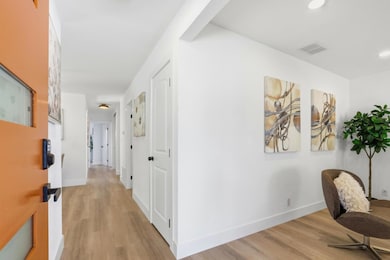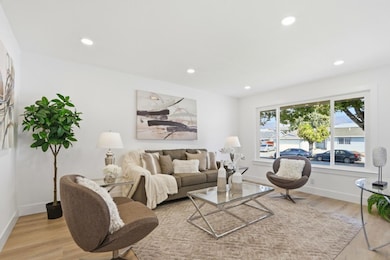2837 Burdick Way San Jose, CA 95148
Hidden Glen NeighborhoodEstimated payment $8,373/month
Highlights
- Quartz Countertops
- Balcony
- Bathtub with Shower
- Quimby Oak Middle School Rated A-
- 2 Car Attached Garage
- Recessed Lighting
About This Home
Welcome to 2837 Burdick Way, a beautifully remodeled home nestled in the desirable Evergreen area of San Jose. This stunning residence blends modern upgrades with comfort and convenience. Step inside to an open-concept layout featuring new luxury vinyl flooring, recessed lighting, and fresh interior paint throughout. The brand-new kitchen impresses with contemporary cabinetry, stainless steel appliances, and Quartz countertops. Both bathrooms have been completely remodeled with stylish finishes, re-wired electrical & re-piped plumbing. Additional major improvements include a new roof, exterior paint, double pane windows and doors, furnace, water heater, insulation, drywall, doors, and trim, ensuring years of worry-free living. Relax by the new fireplace or entertain outdoors on the newly installed patio surrounded by fresh landscaping and an upgraded irrigation system. The new driveway adds excellent curb appeal. Ideally located near Eastridge Shopping Center, restaurants, parks, and public transit for a convenient commute. Move-in ready and packed with thoughtful upgrades, this home offers a perfect blend of modern comfort and Silicon Valley convenience.
Open House Schedule
-
Saturday, November 01, 20251:00 to 4:00 pm11/1/2025 1:00:00 PM +00:0011/1/2025 4:00:00 PM +00:00Completely remodeled home inside and out!Add to Calendar
-
Sunday, November 02, 20251:00 to 4:00 pm11/2/2025 1:00:00 PM +00:0011/2/2025 4:00:00 PM +00:00Completely remodeled home inside and out!Add to Calendar
Home Details
Home Type
- Single Family
Est. Annual Taxes
- $6,327
Year Built
- Built in 1968
Lot Details
- 5,998 Sq Ft Lot
- Sprinklers on Timer
- Back Yard Fenced
- Zoning described as R1-8
Parking
- 2 Car Attached Garage
- On-Street Parking
Home Design
- Composition Roof
- Concrete Perimeter Foundation
Interior Spaces
- 1,451 Sq Ft Home
- 1-Story Property
- Recessed Lighting
- Family Room with Fireplace
- Dining Area
- Crawl Space
- Laundry in Garage
Kitchen
- Electric Oven
- Microwave
- Dishwasher
- Quartz Countertops
- Disposal
Flooring
- Tile
- Vinyl
Bedrooms and Bathrooms
- 4 Bedrooms
- Remodeled Bathroom
- 2 Full Bathrooms
- Bathtub with Shower
- Walk-in Shower
Additional Features
- Balcony
- Forced Air Heating System
Listing and Financial Details
- Assessor Parcel Number 673-06-048
Map
Home Values in the Area
Average Home Value in this Area
Tax History
| Year | Tax Paid | Tax Assessment Tax Assessment Total Assessment is a certain percentage of the fair market value that is determined by local assessors to be the total taxable value of land and additions on the property. | Land | Improvement |
|---|---|---|---|---|
| 2025 | $6,327 | $375,286 | $183,963 | $191,323 |
| 2024 | $6,327 | $367,928 | $180,356 | $187,572 |
| 2023 | $6,181 | $360,715 | $176,820 | $183,895 |
| 2022 | $6,146 | $353,643 | $173,353 | $180,290 |
| 2021 | $6,004 | $346,709 | $169,954 | $176,755 |
| 2020 | $5,734 | $343,155 | $168,212 | $174,943 |
| 2019 | $5,579 | $336,427 | $164,914 | $171,513 |
| 2018 | $5,499 | $329,831 | $161,681 | $168,150 |
| 2017 | $5,408 | $323,364 | $158,511 | $164,853 |
| 2016 | $5,157 | $317,024 | $155,403 | $161,621 |
| 2015 | $5,085 | $312,263 | $153,069 | $159,194 |
| 2014 | $4,535 | $306,147 | $150,071 | $156,076 |
Property History
| Date | Event | Price | List to Sale | Price per Sq Ft | Prior Sale |
|---|---|---|---|---|---|
| 10/30/2025 10/30/25 | For Sale | $1,499,000 | +49.9% | $1,033 / Sq Ft | |
| 08/27/2025 08/27/25 | Sold | $1,000,000 | -- | $689 / Sq Ft | View Prior Sale |
| 08/27/2025 08/27/25 | Pending | -- | -- | -- |
Purchase History
| Date | Type | Sale Price | Title Company |
|---|---|---|---|
| Grant Deed | $1,000,000 | Cornerstone Title Company | |
| Deed | -- | None Listed On Document | |
| Interfamily Deed Transfer | -- | -- |
Mortgage History
| Date | Status | Loan Amount | Loan Type |
|---|---|---|---|
| Open | $800,000 | Construction |
Source: MLSListings
MLS Number: ML82026360
APN: 673-06-048
- 2805 Gavilan Dr
- 2552 Castleton Dr
- 2955 Vineyard Park Dr
- 2666 Hesselbein Way
- 2708 Glen Ferguson Cir
- 2629 Whispering Hills Dr
- 2574 Whispering Hills Cir Unit 2574
- 2715 Sugarplum Dr
- 2707 Sugarplum Dr
- 3211 Pentland Ct
- 2886 Damico Dr
- 2689 Vista Verde Dr
- 2154 Pastoral Loop
- 2544 Glenrio Dr
- 3123 Oakgate Way
- 3344 Quesada Dr
- 3343 Quesada Dr
- 2176 Laddie Ct
- 3145 Chillum Ct
- 3324 Trebol Ln
- 2175 Aborn Rd
- 3133 Teddington Dr
- 3317 Kuykendall Place Unit Studio
- 2550 S King Rd
- 1997 Winterpark Way
- 1364 Sylvia Dr Unit ID1310561P
- 3571 Pleasant Echo Dr
- 2913 Aetna Way Unit ID1310562P
- 1569 Hillmont Ave Unit Entire Home
- 1785 S King Rd
- 1179 Windmill Ct
- 1452 Lochner Dr
- 4182 Lautrec Dr
- 1250 Foxdale Loop
- 1388 Taka Ct
- 1126 Alvernaz Dr
- 995 Tully Rd
- 2086 Lucretia Ave
- 2073 Mclaughlin Ave
- 1253 Hickerson Ct Unit ID1305266P
