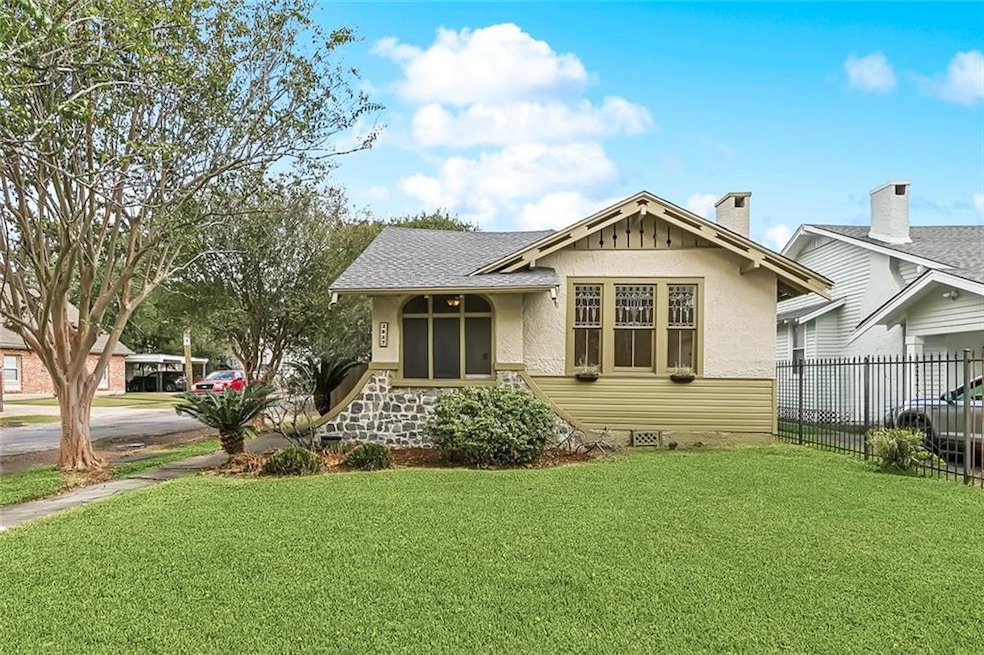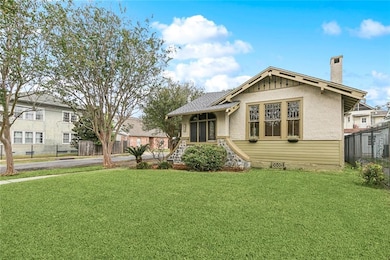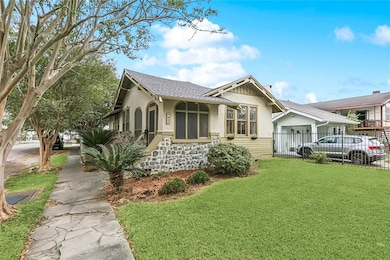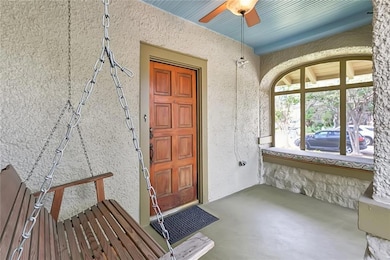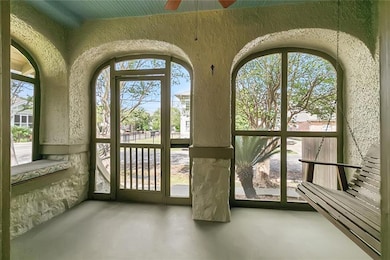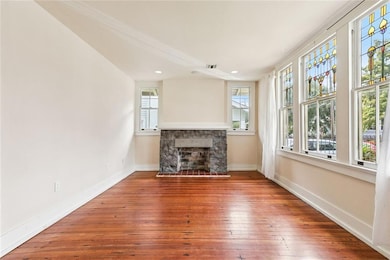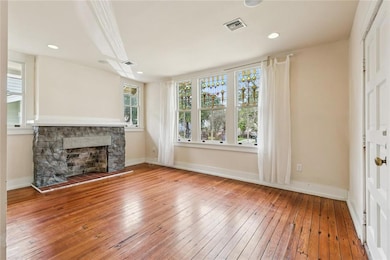2837 Calhoun St New Orleans, LA 70118
Audubon NeighborhoodEstimated payment $2,678/month
Highlights
- Arts and Crafts Architecture
- Stainless Steel Appliances
- Shed
- Corner Lot
- Patio
- Central Heating and Cooling System
About This Home
Lovely curb appeal on a corner lot! Nestled in the heart of Uptown just blocks from Tulane and Loyola Universities, this charming cottage offers unbeatable access to Audubon Park and the neighborhood’s lively mix of cafes, restaurants, and local shops. You will love the blend of location, charm, and everyday convenience this home provides in one of New Orleans’ most sought-after areas. A classic covered front porch sets the tone welcoming you into a cozy living space anchored by a beautiful stone fireplace—great for relaxing or entertaining. The kitchen is outfitted with stainless steel appliances, ample cabinetry, and flows easily into the private backyard where a shaded patio and large deck, storage shed, and fully fenced green space create your own quiet retreat in the city. Inside, the home features a smart layout with hardwood floors throughout making upkeep simple and allergy-friendly. Flexible spaces offer room for a home office, study nook, or guest accommodations—tailored to fit your lifestyle. New Roof- 2025. New HVAC- December 2020. Located on a peaceful, tree-lined street with easy access to top-rated schools and a short commute downtown, this home is attractive for those seeking comfort, connection, and classic Uptown charm. Whether you're investing, downsizing, or simply want to live convenient to it all, 2837 Calhoun delivers a true New Orleans living experience.
Listing Agent
KELLER WILLIAMS REALTY 455-0100 License #NOM:000043298 Listed on: 10/05/2025

Home Details
Home Type
- Single Family
Est. Annual Taxes
- $5,192
Year Built
- Built in 2006
Lot Details
- Lot Dimensions are 35 x 115
- Property is Fully Fenced
- Wood Fence
- Corner Lot
- Property is in very good condition
Home Design
- Arts and Crafts Architecture
- Raised Foundation
- Shingle Roof
- Wood Siding
- Stucco Exterior
Interior Spaces
- 1,219 Sq Ft Home
- 1-Story Property
- Ceiling Fan
- Wood Burning Fireplace
Kitchen
- Oven or Range
- Microwave
- Dishwasher
- Stainless Steel Appliances
Bedrooms and Bathrooms
- 2 Bedrooms
- 1 Full Bathroom
Laundry
- Dryer
- Washer
Home Security
- Carbon Monoxide Detectors
- Fire and Smoke Detector
Outdoor Features
- Patio
- Shed
Utilities
- Central Heating and Cooling System
- Internet Available
Additional Features
- No Carpet
- Outside City Limits
Listing and Financial Details
- Assessor Parcel Number 615209007
Map
Home Values in the Area
Average Home Value in this Area
Tax History
| Year | Tax Paid | Tax Assessment Tax Assessment Total Assessment is a certain percentage of the fair market value that is determined by local assessors to be the total taxable value of land and additions on the property. | Land | Improvement |
|---|---|---|---|---|
| 2025 | $5,192 | $38,750 | $12,080 | $26,670 |
| 2024 | $5,192 | $38,750 | $12,080 | $26,670 |
| 2023 | $5,102 | $37,810 | $6,840 | $30,970 |
| 2022 | $5,102 | $36,260 | $6,840 | $29,420 |
| 2021 | $5,443 | $37,810 | $6,840 | $30,970 |
| 2020 | $4,806 | $33,060 | $6,840 | $26,220 |
| 2019 | $4,995 | $33,060 | $6,840 | $26,220 |
| 2018 | $5,094 | $33,060 | $6,840 | $26,220 |
| 2017 | $4,864 | $33,060 | $6,840 | $26,220 |
| 2016 | $5,575 | $36,730 | $6,040 | $30,690 |
| 2015 | $4,001 | $26,910 | $6,040 | $20,870 |
| 2014 | -- | $26,910 | $6,040 | $20,870 |
| 2013 | -- | $29,900 | $8,050 | $21,850 |
Property History
| Date | Event | Price | List to Sale | Price per Sq Ft | Prior Sale |
|---|---|---|---|---|---|
| 11/08/2025 11/08/25 | Price Changed | $425,000 | -5.6% | $349 / Sq Ft | |
| 10/05/2025 10/05/25 | For Sale | $450,000 | 0.0% | $369 / Sq Ft | |
| 03/27/2022 03/27/22 | For Rent | $2,200 | -12.0% | -- | |
| 03/27/2022 03/27/22 | Rented | $2,500 | +25.0% | -- | |
| 05/13/2020 05/13/20 | For Rent | $2,000 | 0.0% | -- | |
| 05/13/2020 05/13/20 | Rented | $2,000 | 0.0% | -- | |
| 06/29/2015 06/29/15 | Sold | -- | -- | -- | View Prior Sale |
| 05/30/2015 05/30/15 | Pending | -- | -- | -- | |
| 05/18/2015 05/18/15 | For Sale | $365,000 | +15.9% | $297 / Sq Ft | |
| 04/11/2012 04/11/12 | Sold | -- | -- | -- | View Prior Sale |
| 03/12/2012 03/12/12 | Pending | -- | -- | -- | |
| 01/23/2012 01/23/12 | For Sale | $315,000 | -- | $254 / Sq Ft |
Purchase History
| Date | Type | Sale Price | Title Company |
|---|---|---|---|
| Warranty Deed | $367,300 | -- | |
| Warranty Deed | $299,000 | -- | |
| Warranty Deed | $180,000 | -- | |
| Warranty Deed | $137,000 | -- | |
| Warranty Deed | $225,000 | -- |
Mortgage History
| Date | Status | Loan Amount | Loan Type |
|---|---|---|---|
| Open | $275,475 | New Conventional | |
| Previous Owner | $239,200 | No Value Available | |
| Previous Owner | $180,000 | No Value Available |
Source: Gulf South Real Estate Information Network
MLS Number: 2524977
APN: 6-15-2-090-07
- 2907 Calhoun St Unit Up
- 2819 Calhoun St
- 2817 Calhoun St
- 2832 Palmer Ave
- 2830 Palmer Ave
- 2900 Palmer Ave Unit 2902
- 2818 Palmer Ave
- 2812 Palmer Ave
- 2814 Palmer Ave
- 2810 Palmer Ave
- 2933 Calhoun St
- 2808 Palmer Ave
- 2926 Palmer Ave
- 2811 Palmer Ave
- 6321 S Prieur St
- 6321 Barrett St
- 2801 Palmer Ave Unit A
- 6326 S Johnson St Unit 1B
- 2729 Palmer Ave
- 2712 Calhoun St
