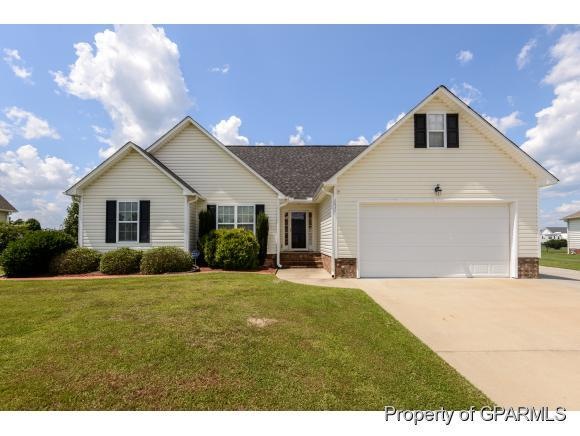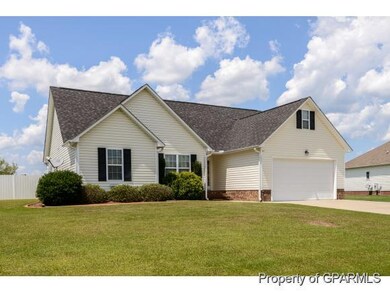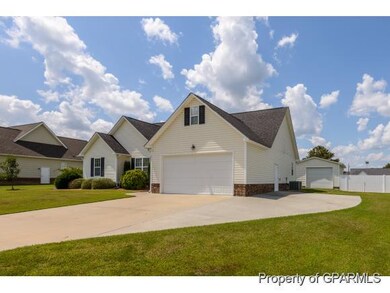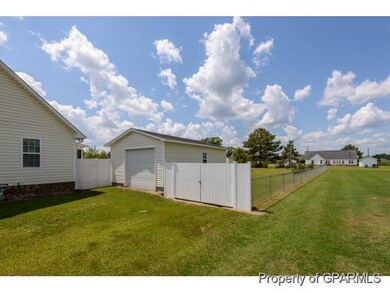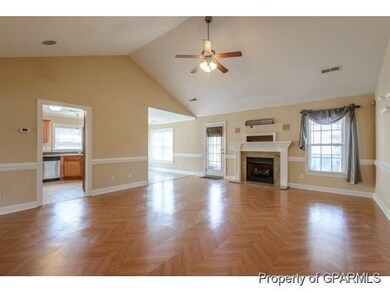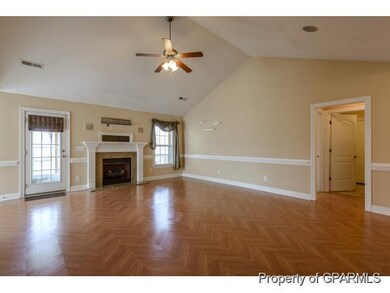
2837 Philippi Cir Grimesland, NC 27837
Estimated Value: $294,000 - $322,000
Highlights
- Whirlpool Bathtub
- No HOA
- Porch
- Wintergreen Primary School Rated A-
- Fenced Yard
- Storm Windows
About This Home
As of November 2015Very nice 3 bedroom, 2 full bathroom, home with a very nice open floor plan and NO CITY TAXES!!!! Double car garage with additional wired 16x24 single car garage/workshop. Large master bedroom with large walk-in closet, and whirlpool tub and separate shower in master bath. Over a half acre of land with a screened porch and a backyard fenced in for privacy. Laminate flooring in the living room area and stainless steel appliances. Shows great!
Last Agent to Sell the Property
Lee and Harrell Real Estate Professionals License #235067 Listed on: 08/19/2015

Home Details
Home Type
- Single Family
Est. Annual Taxes
- $1,238
Year Built
- Built in 2007
Lot Details
- 0.6 Acre Lot
- Fenced Yard
Parking
- 3 Garage Spaces | 2 Attached and 1 Detached
Home Design
- Raised Foundation
- Slab Foundation
- Shingle Roof
- Vinyl Siding
- Stick Built Home
Interior Spaces
- 1,446 Sq Ft Home
- 1-Story Property
- Gas Log Fireplace
- Living Room
- Pull Down Stairs to Attic
- Laundry Room
Kitchen
- Stove
- Built-In Microwave
- Dishwasher
Flooring
- Carpet
- Laminate
Bedrooms and Bathrooms
- 3 Bedrooms
- Walk-In Closet
- 2 Full Bathrooms
- Whirlpool Bathtub
Home Security
- Storm Windows
- Storm Doors
Outdoor Features
- Patio
- Porch
Utilities
- Central Air
- Heat Pump System
- On Site Septic
- Septic Tank
Community Details
- No Home Owners Association
- Arden Ridge Subdivision
Ownership History
Purchase Details
Home Financials for this Owner
Home Financials are based on the most recent Mortgage that was taken out on this home.Purchase Details
Home Financials for this Owner
Home Financials are based on the most recent Mortgage that was taken out on this home.Similar Homes in Grimesland, NC
Home Values in the Area
Average Home Value in this Area
Purchase History
| Date | Buyer | Sale Price | Title Company |
|---|---|---|---|
| Lambert Billy Dean | $168,000 | Attorney | |
| Langley Chad A | $168,000 | None Available |
Mortgage History
| Date | Status | Borrower | Loan Amount |
|---|---|---|---|
| Previous Owner | Webb Lauren Edwards | $175,000 | |
| Previous Owner | Langley Chad A | $168,000 | |
| Previous Owner | Eastern North Carolina Construction Inc | $12,000 | |
| Previous Owner | Eastern Nc Construction Inc | $128,000 |
Property History
| Date | Event | Price | Change | Sq Ft Price |
|---|---|---|---|---|
| 11/24/2015 11/24/15 | Sold | $168,000 | -4.0% | $116 / Sq Ft |
| 11/01/2015 11/01/15 | Pending | -- | -- | -- |
| 08/19/2015 08/19/15 | For Sale | $175,000 | -- | $121 / Sq Ft |
Tax History Compared to Growth
Tax History
| Year | Tax Paid | Tax Assessment Tax Assessment Total Assessment is a certain percentage of the fair market value that is determined by local assessors to be the total taxable value of land and additions on the property. | Land | Improvement |
|---|---|---|---|---|
| 2024 | $2,212 | $295,938 | $35,000 | $260,938 |
| 2023 | $1,555 | $177,981 | $28,500 | $149,481 |
| 2022 | $1,562 | $177,981 | $28,500 | $149,481 |
| 2021 | $1,555 | $177,981 | $28,500 | $149,481 |
| 2020 | $1,563 | $177,981 | $28,500 | $149,481 |
| 2019 | $1,516 | $171,290 | $26,000 | $145,290 |
| 2018 | $1,453 | $171,290 | $26,000 | $145,290 |
| 2017 | $1,453 | $171,290 | $26,000 | $145,290 |
| 2016 | $1,436 | $171,290 | $26,000 | $145,290 |
| 2015 | $1,429 | $171,654 | $30,000 | $141,654 |
| 2014 | $1,429 | $171,654 | $30,000 | $141,654 |
Agents Affiliated with this Home
-
Caroline Cooke

Seller's Agent in 2015
Caroline Cooke
RE/MAX
(252) 341-1992
4 in this area
151 Total Sales
-
Liz Freeman

Buyer's Agent in 2015
Liz Freeman
RE/MAX
(252) 355-5006
84 Total Sales
Map
Source: Hive MLS
MLS Number: 50121209
APN: 071168
- 2847 Tucker Hill Dr
- 2809 Tucker Hill Dr
- 326 River Branch Rd
- 2943 Birdsong Cir
- 2893 Tucker Hill Dr
- 2901 Tucker Hill Dr
- 2890 Tucker Hill Dr
- 2911 Tucker Hill Dr
- 2921 Tucker Hill Dr
- 5543 N Carolina 33
- 2931 Tucker Hill Dr
- 227 River Branch Rd
- 371 Porter Mills Rd
- 443 Mill St
- 229 Cole Ln
- 3063 Avon Rd
- 2831 Bates Branch Way
- 3101 Bessemer Dr
- 3068 Bessemer Dr
- 2855 Bates Branch Way
- 2837 Philippi Cir
- 2829 Philippi Cir
- 2843 Philippi Cir
- 438 Ranson Ct
- 2847 Philippi Cir
- 2819 Philippi Cir
- 446 Ranson Ct
- 433 Tucker Rd
- 406 Ranson Ct
- 441 Tucker Rd
- 425 Tucker Rd
- 2803 Philippi Cir
- 448 Ranson Ct
- 451 Tucker Rd
- 2814 Philippi Cir
- 417 Ranson Ct
- 407 Tucker Rd
- 451 Ranson Ct
- 459 Tucker Rd
- 450 Ranson Ct
