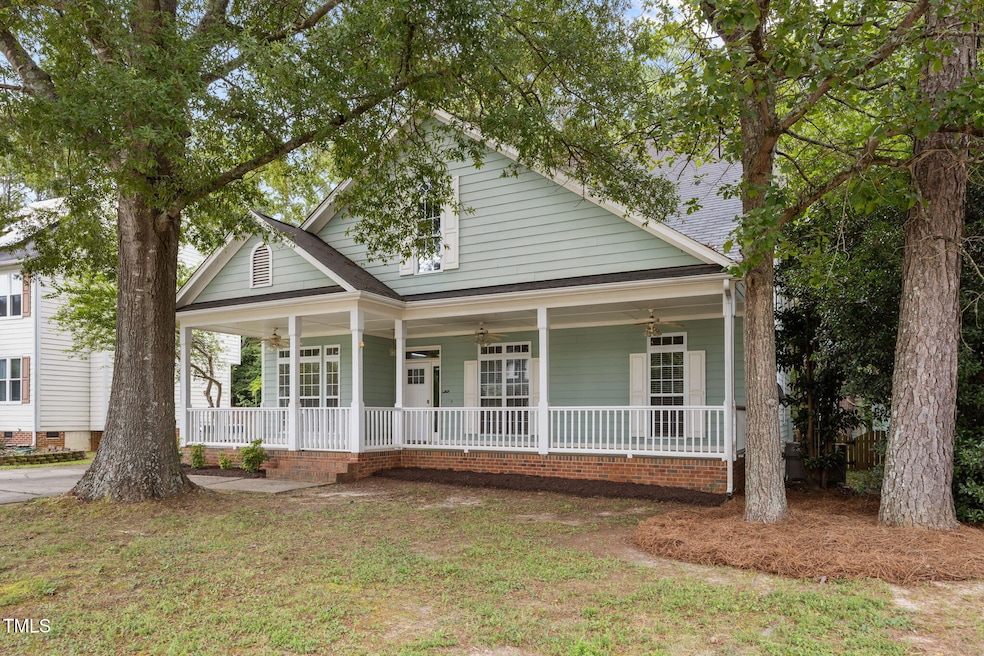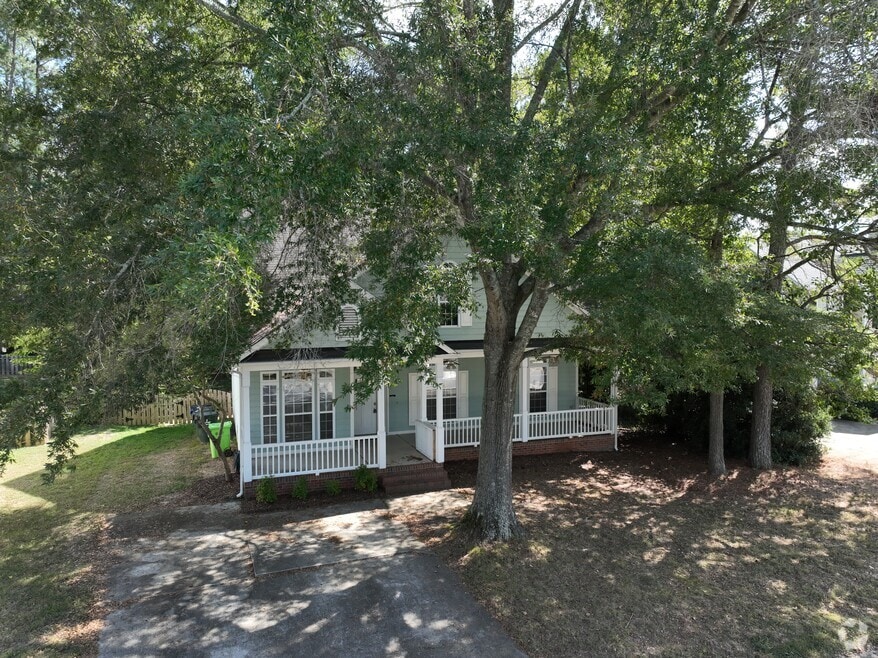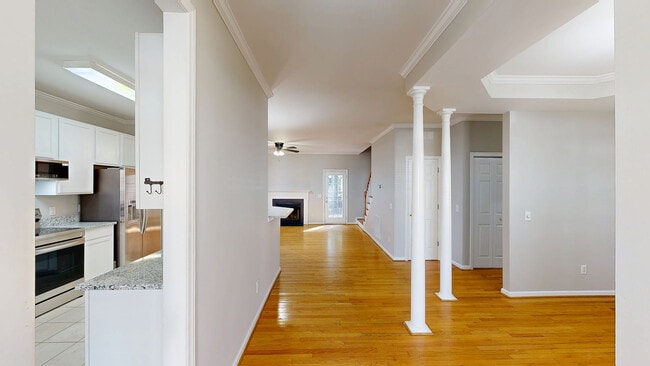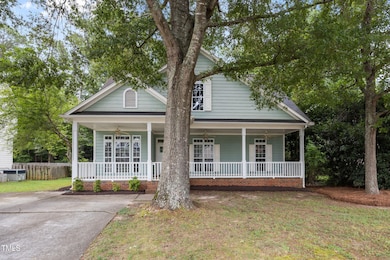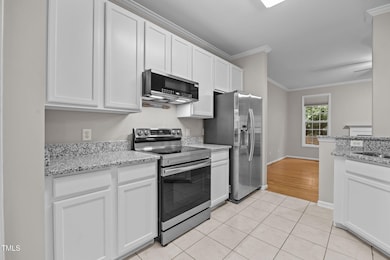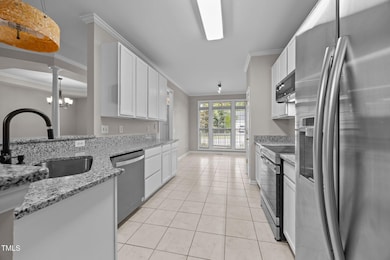
2837 Tryon Pines Dr Raleigh, NC 27603
South Raleigh NeighborhoodEstimated payment $3,033/month
Highlights
- Colonial Architecture
- Wood Flooring
- Finished Attic
- Penny Road Elementary School Rated A-
- Main Floor Primary Bedroom
- Bonus Room
About This Home
Get ready to fall in love with this absolutely adorable four-bedroom home, boasting a gigantic bonus room and an unbeatable location, super close to I-40, NCSU, and the vibrant heart of downtown Raleigh! This property truly has it all, offering ample space both indoors and out. Step into a world of comfort and charm, where a fully fenced-in, beautifully shaded backyard awaits, complete with a generously sized shed - perfect for all your storage needs. As you venture inside, prepare to be captivated by the modern updates and inviting atmosphere. Discover all stainless steel appliances, gleaming new granite countertops, plush new carpet throughout the upper levels, and a fresh, inviting coat of paint adorning the walls. The first floor showcases stunning gunstock hardwood flooring, adding warmth and elegance to the main living areas. The spacious owner's suite is an oasis of relaxation, featuring a walk-in closet for ultimate organization, a newly renovated his-and-her vanity, a luxurious soaker tub, and a separate, refreshing shower - a true spa-like experience. The first-floor bedroom is incredibly versatile, serving as an ideal space for a home office, a cozy nursery, or even a comfortable guest room. Upstairs, two generously sized bedrooms await, sharing a beautifully appointed full bath, providing comfort and privacy for family or guests. The star of the show is undoubtedly the bonus room, a cavernous space where the possibilities are truly endless. Imagine it transformed into a thrilling game room, a vibrant playroom bursting with energy, or a teenager's dream bedroom, complete with a personal retreat. Indulge in memorable holiday meals in the private dining area, tucked away in a charming corner, or enjoy everyday dining in the bright and airy breakfast room, seamlessly connected to the modern kitchen. Whether you're savoring morning coffee or unwinding after a long day, the outdoor spaces beckon. Relax on the deck in your private, tranquil backyard, or step onto the expansive front porch, which spans the entire length of the home, offering panoramic views and a welcoming embrace. This home is more than just a house; it's a place where memories are made, and dreams take flight.
Home Details
Home Type
- Single Family
Est. Annual Taxes
- $4,015
Year Built
- Built in 2001
Lot Details
- 0.26 Acre Lot
- Wood Fence
- Private Yard
Parking
- 4 Parking Spaces
Home Design
- Colonial Architecture
- Contemporary Architecture
- Traditional Architecture
- Brick Foundation
- Permanent Foundation
- Shingle Roof
Interior Spaces
- 2,280 Sq Ft Home
- 2-Story Property
- Wood Burning Fireplace
- Den
- Bonus Room
- Basement
- Crawl Space
- Finished Attic
Kitchen
- Electric Oven
- Electric Cooktop
- Microwave
- ENERGY STAR Qualified Refrigerator
- Ice Maker
- ENERGY STAR Qualified Dishwasher
- Stainless Steel Appliances
- Disposal
Flooring
- Wood
- Carpet
- Tile
Bedrooms and Bathrooms
- 4 Bedrooms
- Primary Bedroom on Main
- 3 Full Bathrooms
Schools
- Penny Elementary School
- Apex Middle School
- Apex High School
Utilities
- Cooling System Powered By Gas
- ENERGY STAR Qualified Air Conditioning
- Central Heating and Cooling System
- Heating System Uses Gas
Additional Features
- Outdoor Storage
- Suburban Location
Community Details
- Property has a Home Owners Association
- Tryon Pines HOA
- Tryon Pines Subdivision
Listing and Financial Details
- Assessor Parcel Number 0792840813
3D Interior and Exterior Tours
Floorplans
Map
Home Values in the Area
Average Home Value in this Area
Tax History
| Year | Tax Paid | Tax Assessment Tax Assessment Total Assessment is a certain percentage of the fair market value that is determined by local assessors to be the total taxable value of land and additions on the property. | Land | Improvement |
|---|---|---|---|---|
| 2025 | $4,015 | $458,107 | $135,000 | $323,107 |
| 2024 | $3,999 | $458,107 | $135,000 | $323,107 |
| 2023 | $3,427 | $312,600 | $65,000 | $247,600 |
| 2022 | $3,185 | $312,600 | $65,000 | $247,600 |
| 2021 | $3,062 | $312,600 | $65,000 | $247,600 |
| 2020 | $3,006 | $312,600 | $65,000 | $247,600 |
| 2019 | $2,881 | $246,878 | $65,000 | $181,878 |
| 2018 | $2,717 | $246,878 | $65,000 | $181,878 |
| 2017 | $2,588 | $246,878 | $65,000 | $181,878 |
| 2016 | $2,535 | $246,878 | $65,000 | $181,878 |
| 2015 | $2,396 | $229,437 | $54,000 | $175,437 |
| 2014 | $2,273 | $229,437 | $54,000 | $175,437 |
Property History
| Date | Event | Price | List to Sale | Price per Sq Ft |
|---|---|---|---|---|
| 11/18/2025 11/18/25 | For Rent | $2,500 | 0.0% | -- |
| 09/11/2025 09/11/25 | Price Changed | $514,500 | -1.9% | $226 / Sq Ft |
| 08/07/2025 08/07/25 | For Sale | $524,500 | -- | $230 / Sq Ft |
Purchase History
| Date | Type | Sale Price | Title Company |
|---|---|---|---|
| Warranty Deed | $215,000 | None Available | |
| Interfamily Deed Transfer | $199,000 | -- | |
| Warranty Deed | $162,500 | -- |
Mortgage History
| Date | Status | Loan Amount | Loan Type |
|---|---|---|---|
| Previous Owner | $179,100 | Purchase Money Mortgage | |
| Previous Owner | $154,000 | No Value Available | |
| Closed | $19,250 | No Value Available |
About the Listing Agent

I'm an expert real estate agent with Blue Skye Realty in Knightdale, NC and the nearby area, providing home-buyers and sellers with professional, responsive and attentive real estate services. Want an agent who'll really listen to what you want in a home? Need an agent who knows how to effectively market your home so it sells? Give me a call! I'm eager to help and would love to talk to you.
Skye's Other Listings
Source: Doorify MLS
MLS Number: 10114413
APN: 0792.04-84-0813-000
- 3027 Rennit Ct
- 1617 Bruce Cir
- 1808 Betry Place
- 2901 Piney Ct
- 1626 Bruce Cir
- 2264 Plum Frost Dr
- 2225 Plum Frost Dr
- 1709 Evergreen Ave
- 1008 Harper Rd
- 1024 Harper Rd
- 1032 Harper Rd
- 1020 Harper Rd
- 831 Historian St
- 1204 Chapanoke Rd
- 800 Chapanoke Rd
- 1300 Formal Garden Way
- 1432 Palace Garden Way
- 2811 Club Plaza Rd
- 3113 Henslowe Dr
- 2505 Ferndown Ct
- 2720 Bristlecone Trail Unit B4
- 2720 Bristlecone Trail Unit A1
- 2720 Bristlecone Trail Unit A3
- 2720 Bristlecone Trail
- 1905 Peach Creek Ct Unit B
- 2006 Lost Ln
- 1904 Tischer Rd Unit C
- 1901 Tischer Rd Unit B
- 2613 Stewart Dr Unit A
- 2805 Par Dr
- 2505 Red Lodge Place
- 2844 Club Plaza Rd
- 2821 Club Plaza Rd Unit C
- 2622 Wolf Cub Ct Unit ID1284668P
- 2606 Wolf Cub Ct Unit ID1284683P
- 642 Cupola Dr
- 651 Cupola Dr
- 3634 Olympia Dr
- 2601 Trailwood Hills Dr
- 2011 Quaker Landing Unit 102
