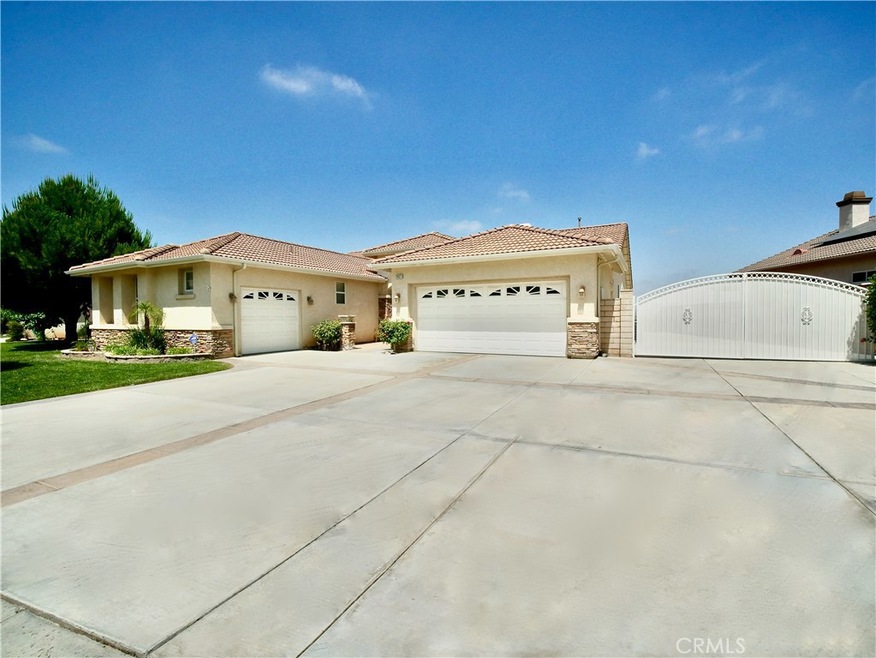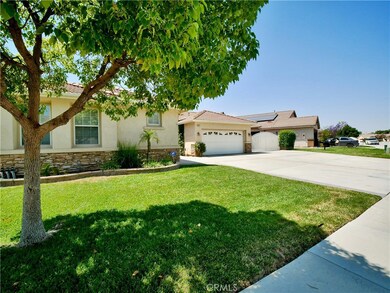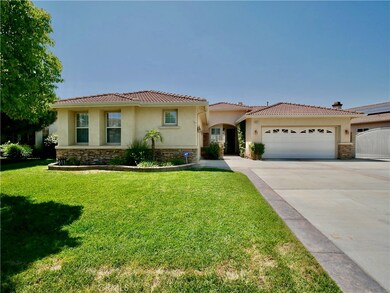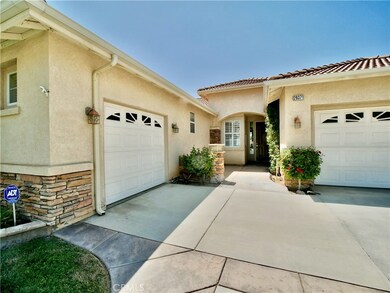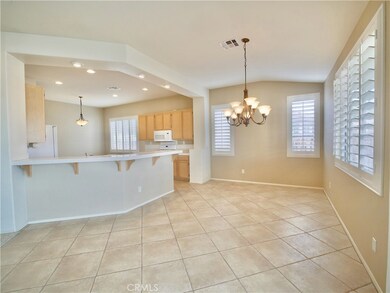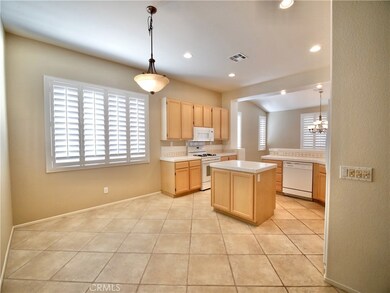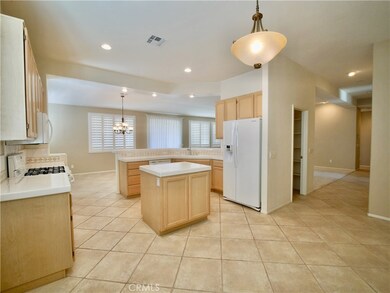
28371 Evening Star Dr Sun City, CA 92585
Highlights
- RV Access or Parking
- City Lights View
- Cathedral Ceiling
- Primary Bedroom Suite
- Open Floorplan
- Main Floor Bedroom
About This Home
As of July 2020Every once in a while a rare unicorn hits the market that has everything you've been searching for. 28371 is that unicorn! Come see this super rare single story with a split 3 car garage, RV parking, and a beautiful view of northeast Menifee. Located in a quiet, hilltop community enjoy quiet hikes through the hills in the evenings or sit out on the patio and watch the sunset everyday. This gorgeous home has been well maintained by one home owner for 20 years and is ready for a new family to enjoy. As you enter this open floor plan you walk into a huge great room that connects to the beautiful open kitchen with tons of counter space and with all appliances included! Enjoy additional outdoor living with your private patio covered by a custom low maintenance Aluma wood cover. The master suite is located on one side of the house with a large master bath and a walk in closet with a custom closet organizer. There is beautiful ceramic tile throughout the kitchen, bathrooms, and all high traffic areas and ceiling fans or ceiling fan out lets in all bedrooms and the great room. This beautiful home has a ton of natural light plus custom can lights throughout all the main living areas. The seller also upgraded every room with wood shutters. Live in a gorgeous neighborhood without an HOA! Located close to schools, shopping, freeways, & restaurants. Be sure to put this one on your list of homes to see!
Last Agent to Sell the Property
Clear Edge Realty License #01438097 Listed on: 06/19/2020
Home Details
Home Type
- Single Family
Est. Annual Taxes
- $6,340
Year Built
- Built in 2003
Lot Details
- 9,583 Sq Ft Lot
- East Facing Home
- Wood Fence
- Fence is in average condition
- Lot Sloped Down
- Front and Back Yard Sprinklers
- Back and Front Yard
Parking
- 3 Car Attached Garage
- Parking Available
- Three Garage Doors
- RV Access or Parking
Property Views
- City Lights
- Hills
Home Design
- Turnkey
- Slab Foundation
- Tile Roof
Interior Spaces
- 2,230 Sq Ft Home
- 1-Story Property
- Open Floorplan
- Cathedral Ceiling
- Ceiling Fan
- Recessed Lighting
- Double Pane Windows
- Awning
- Family Room with Fireplace
- Great Room
- Family Room Off Kitchen
- Dining Room
Kitchen
- Breakfast Area or Nook
- Open to Family Room
- Walk-In Pantry
- Gas Oven
- Gas Range
- <<microwave>>
- Dishwasher
- Kitchen Island
- Tile Countertops
Flooring
- Carpet
- Tile
Bedrooms and Bathrooms
- 4 Main Level Bedrooms
- Primary Bedroom Suite
- Walk-In Closet
- 2 Full Bathrooms
- Dual Sinks
- Dual Vanity Sinks in Primary Bathroom
- Separate Shower
- Exhaust Fan In Bathroom
Laundry
- Laundry Room
- Dryer
- Washer
Home Security
- Carbon Monoxide Detectors
- Fire and Smoke Detector
Outdoor Features
- Covered patio or porch
- Rain Gutters
Schools
- Freedom Crest Elementary School
- Hans Christensen Middle School
- Heritage High School
Additional Features
- Suburban Location
- Central Heating and Cooling System
Listing and Financial Details
- Tax Lot 15
- Tax Tract Number 29965
- Assessor Parcel Number 336460015
Community Details
Overview
- No Home Owners Association
Recreation
- Hiking Trails
Ownership History
Purchase Details
Home Financials for this Owner
Home Financials are based on the most recent Mortgage that was taken out on this home.Purchase Details
Purchase Details
Home Financials for this Owner
Home Financials are based on the most recent Mortgage that was taken out on this home.Similar Homes in Sun City, CA
Home Values in the Area
Average Home Value in this Area
Purchase History
| Date | Type | Sale Price | Title Company |
|---|---|---|---|
| Grant Deed | $417,000 | Western Resources Ttl & Synr | |
| Interfamily Deed Transfer | -- | None Available | |
| Grant Deed | $251,500 | Lawyers Title Company |
Mortgage History
| Date | Status | Loan Amount | Loan Type |
|---|---|---|---|
| Open | $384,750 | New Conventional | |
| Previous Owner | $113,500 | Purchase Money Mortgage |
Property History
| Date | Event | Price | Change | Sq Ft Price |
|---|---|---|---|---|
| 07/16/2025 07/16/25 | For Sale | $625,000 | +49.9% | $280 / Sq Ft |
| 07/16/2020 07/16/20 | Sold | $417,000 | -6.3% | $187 / Sq Ft |
| 06/22/2020 06/22/20 | Pending | -- | -- | -- |
| 06/19/2020 06/19/20 | For Sale | $444,900 | -- | $200 / Sq Ft |
Tax History Compared to Growth
Tax History
| Year | Tax Paid | Tax Assessment Tax Assessment Total Assessment is a certain percentage of the fair market value that is determined by local assessors to be the total taxable value of land and additions on the property. | Land | Improvement |
|---|---|---|---|---|
| 2023 | $6,340 | $433,846 | $83,232 | $350,614 |
| 2022 | $6,288 | $425,340 | $81,600 | $343,740 |
| 2021 | $6,237 | $417,000 | $80,000 | $337,000 |
| 2020 | $5,031 | $326,941 | $90,992 | $235,949 |
| 2019 | $4,637 | $320,531 | $89,208 | $231,323 |
| 2018 | $4,767 | $314,247 | $87,460 | $226,787 |
| 2017 | $4,693 | $308,087 | $85,746 | $222,341 |
| 2016 | $4,544 | $302,047 | $84,065 | $217,982 |
| 2015 | $4,203 | $297,511 | $82,803 | $214,708 |
| 2014 | $4,073 | $289,000 | $80,000 | $209,000 |
Agents Affiliated with this Home
-
Diana Iniguez Robles

Seller's Agent in 2025
Diana Iniguez Robles
The Oppenheim Group
(619) 721-5846
146 Total Sales
-
Chris Blasic

Seller's Agent in 2020
Chris Blasic
Clear Edge Realty
(951) 212-7333
94 Total Sales
-
Eddie Duarte

Buyer's Agent in 2020
Eddie Duarte
XM Properties
(619) 884-2703
43 Total Sales
Map
Source: California Regional Multiple Listing Service (CRMLS)
MLS Number: SW20119174
APN: 336-460-015
- 28328 Via Bandita
- 28320 Via Bandita
- 28291 Pinyon Pine Ct
- 28325 Calle Lustrosos
- 28627 Chaucer Dr
- 28129 Via Domador
- 28162 Bavaria Dr
- 27667 Calle Ladera
- 27361 Hacienda Dr
- 28056 Calle Vallarta
- 28051 Calle Casera
- 28050 Bavaria Dr
- 27350 Del Monte Ln
- 28334 Encanto Dr
- 27935 Cactus Flower Dr
- 27201 Granada Way
- 27177 Paloma Way
- 27102 Capilano Dr
- 27319 Capilano Dr
- 27798 Cloud Dance Ct
