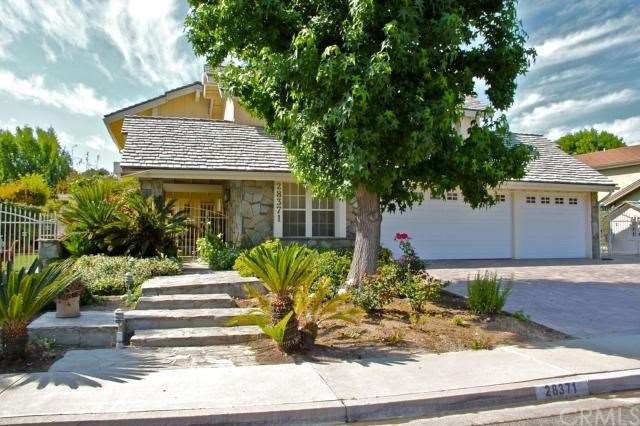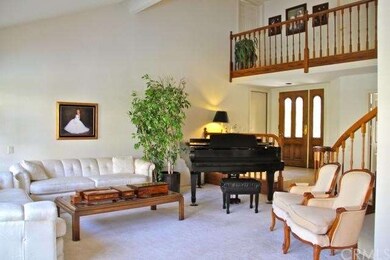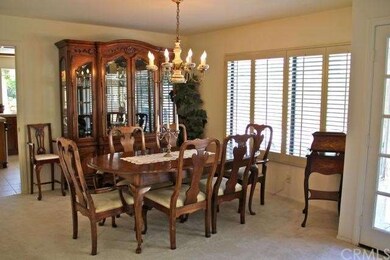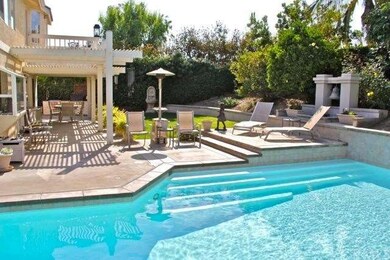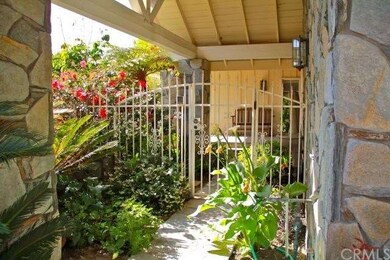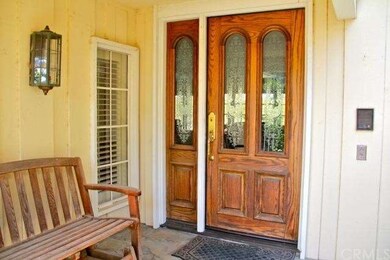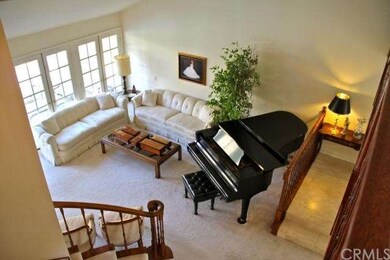
28371 Via Ordaz San Juan Capistrano, CA 92675
Estimated Value: $1,961,000 - $2,311,000
Highlights
- Filtered Pool
- Open Floorplan
- Retreat
- Harold Ambuehl Elementary School Rated A-
- Fireplace in Primary Bedroom
- 3-minute walk to Horse Park
About This Home
As of July 2013Popular floor plan w/downstairs office/den, could be 4th bedroom. Lrg front enclosed dog run that could be a spacious play area or make it into a putting green to practice your strokes.Gated front courtyard leads to custom door. Step inside to travertine flooring entrance w/a grand stairway leading to second story. Lrg LR w/Fr drs exits to spacious grassy side yard. Separate formal dining room. Enter into spacious kitchen opening into family room.Kitchen has dbl Thermador ovens & 5 burner cooktop, Bosch dishwasher. Fr drs lead to one of the largest lots in Mission Springs w/pool, spa, built-in fire pits w/a raised patio for sitting & enjoying the peaceful, quiet & private yard. Built-in BBQ adds to this lovely yard designed for entertaining. Smooth ceilings throughout, light carpet & ceramic tile in bathrooms & laundry room. The 3.5 car garage allows for extra storage space or a place to put work bench or work out equipment or you can add another bedroom & bath. Upstairs has a master suite w/ sitting area w/ fireplace & Fr drs opening out to balcony. Walk-in closet in master bath, separate Jacuzzi tub & shower. Two add'l BR's, hallway bath & lrg bonus room. Close to bike & hiking trails, downtown historic SJ. Close to beach
Home Details
Home Type
- Single Family
Est. Annual Taxes
- $11,803
Year Built
- Built in 1983
Lot Details
- 0.27 Acre Lot
- Northwest Facing Home
- Stone Wall
- Wrought Iron Fence
- Landscaped
- Level Lot
- Sprinkler System
- Private Yard
- Front Yard
Parking
- 3 Car Direct Access Garage
- Parking Available
- Two Garage Doors
- Garage Door Opener
- Driveway
Home Design
- Traditional Architecture
- Cosmetic Repairs Needed
- Slab Foundation
- Tile Roof
- Wood Siding
- Copper Plumbing
- Flagstone
- Stucco
Interior Spaces
- 3,198 Sq Ft Home
- 2-Story Property
- Open Floorplan
- Wet Bar
- Built-In Features
- Cathedral Ceiling
- Recessed Lighting
- Shutters
- Blinds
- Double Door Entry
- French Doors
- Family Room with Fireplace
- Living Room
- Dining Room
- Home Office
- Bonus Room
- Fire and Smoke Detector
Kitchen
- Eat-In Kitchen
- Double Oven
- Gas Range
- Range Hood
- Dishwasher
- Tile Countertops
- Trash Compactor
- Disposal
Flooring
- Carpet
- Stone
- Tile
Bedrooms and Bathrooms
- 4 Bedrooms
- Retreat
- Fireplace in Primary Bedroom
- All Upper Level Bedrooms
- Walk-In Closet
Laundry
- Laundry Room
- 220 Volts In Laundry
- Gas And Electric Dryer Hookup
Pool
- Filtered Pool
- Heated Spa
- In Ground Spa
- Gas Heated Pool
- Gunite Pool
Outdoor Features
- Covered patio or porch
- Exterior Lighting
Utilities
- Forced Air Heating and Cooling System
- Gas Water Heater
- Sewer Paid
Community Details
- No Home Owners Association
- Built by Mauer Elliott
- Plan 6
Listing and Financial Details
- Tax Lot 25
- Tax Tract Number 8485
- Assessor Parcel Number 66406206
Ownership History
Purchase Details
Home Financials for this Owner
Home Financials are based on the most recent Mortgage that was taken out on this home.Purchase Details
Home Financials for this Owner
Home Financials are based on the most recent Mortgage that was taken out on this home.Purchase Details
Home Financials for this Owner
Home Financials are based on the most recent Mortgage that was taken out on this home.Purchase Details
Home Financials for this Owner
Home Financials are based on the most recent Mortgage that was taken out on this home.Purchase Details
Similar Homes in the area
Home Values in the Area
Average Home Value in this Area
Purchase History
| Date | Buyer | Sale Price | Title Company |
|---|---|---|---|
| Toca Toca Group Llc | -- | Chicago Title Co | |
| Connors Michael | $870,000 | Western Resources Title Co | |
| Erickson James E | -- | None Available | |
| Erickson James E | $500,000 | Lawyers Title Company | |
| Chu Raul Y | -- | Lawyers Title Company | |
| Chu Raul Y | -- | -- |
Mortgage History
| Date | Status | Borrower | Loan Amount |
|---|---|---|---|
| Open | Connors Michael | $619,000 | |
| Closed | Toca Toca Group Llc | $800,000 | |
| Previous Owner | Connors Michael | $622,000 | |
| Previous Owner | Connors Michael | $669,400 | |
| Previous Owner | Connors Michael | $696,000 | |
| Previous Owner | Erickson James E | $538,250 | |
| Previous Owner | Erickson James E | $385,000 | |
| Previous Owner | Erickson James E | $324,900 |
Property History
| Date | Event | Price | Change | Sq Ft Price |
|---|---|---|---|---|
| 07/24/2013 07/24/13 | Sold | $870,000 | -3.2% | $272 / Sq Ft |
| 06/21/2013 06/21/13 | Pending | -- | -- | -- |
| 06/13/2013 06/13/13 | For Sale | $899,000 | -- | $281 / Sq Ft |
Tax History Compared to Growth
Tax History
| Year | Tax Paid | Tax Assessment Tax Assessment Total Assessment is a certain percentage of the fair market value that is determined by local assessors to be the total taxable value of land and additions on the property. | Land | Improvement |
|---|---|---|---|---|
| 2024 | $11,803 | $1,083,270 | $706,328 | $376,942 |
| 2023 | $11,510 | $1,062,030 | $692,479 | $369,551 |
| 2022 | $11,037 | $1,041,206 | $678,901 | $362,305 |
| 2021 | $10,839 | $1,020,791 | $665,590 | $355,201 |
| 2020 | $10,746 | $1,010,325 | $658,766 | $351,559 |
| 2019 | $10,552 | $990,515 | $645,849 | $344,666 |
| 2018 | $10,368 | $971,094 | $633,186 | $337,908 |
| 2017 | $10,276 | $952,053 | $620,770 | $331,283 |
| 2016 | $10,093 | $933,386 | $608,598 | $324,788 |
| 2015 | $9,831 | $908,618 | $599,456 | $309,162 |
| 2014 | $9,444 | $870,000 | $587,714 | $282,286 |
Agents Affiliated with this Home
-
Ron & Lorraine Miller

Seller's Agent in 2013
Ron & Lorraine Miller
First Team Real Estate
(949) 412-5686
7 in this area
21 Total Sales
-
Branden Fella

Buyer's Agent in 2013
Branden Fella
Coldwell Banker Realty
(949) 698-1924
1 in this area
31 Total Sales
Map
Source: California Regional Multiple Listing Service (CRMLS)
MLS Number: OC13112759
APN: 664-062-06
- 28560 Martingale Dr
- 30742 Hilltop Way
- 31391 Paseo Riobo
- 3 Strawberry Ln
- 31271 Via Fajita
- 30652 Shadetree Ln
- 10 Strawberry Ln
- 31291 Via Fajita
- 30821 Hunt Club Dr
- 28881 Via Hacienda
- 31341 Via Sonora
- 31351 Calle Del Campo
- 27703 Ortega Hwy Unit 147
- 27703 Ortega Hwy
- 27703 Ortega Hwy Unit 91
- 27703 Ortega Hwy Unit 13
- 27703 Ortega Hwy Unit 127
- 30671 Steeplechase Dr
- 27971 Golden Ridge Ln
- 28481 Avenida la Mancha
- 28371 Via Ordaz
- 28391 Via Ordaz
- 31062 Via Estenaga
- 31042 Via Estenaga
- 31031 Paseo Boscana
- 30932 Paseo Camalu
- 31032 Via Estenaga
- 28372 Via Ordaz
- 28362 Via Ordaz
- 28382 Via Ordaz
- 31011 Paseo Boscana
- 28352 Via Ordaz
- 28392 Via Ordaz
- 31012 Via Estenaga
- 28342 Via Ordaz
- 28402 Via Ordaz
- 31032 Paseo Boscana
- 31001 Paseo Boscana
- 31002 Via Estenaga
- 31061 Via Estenaga
