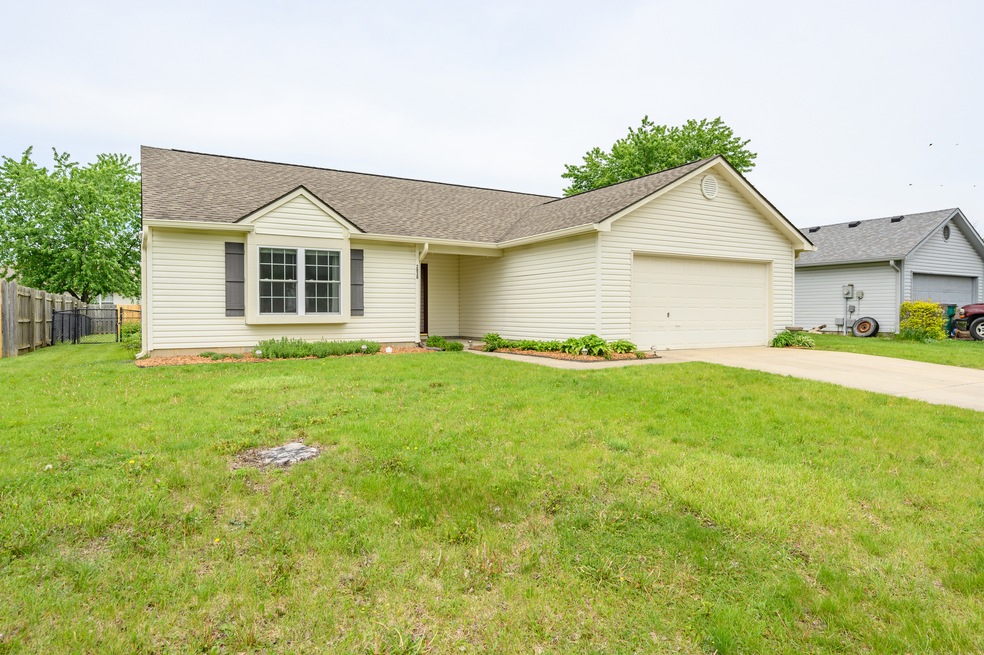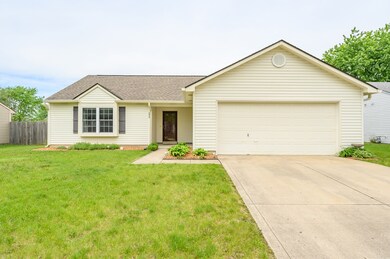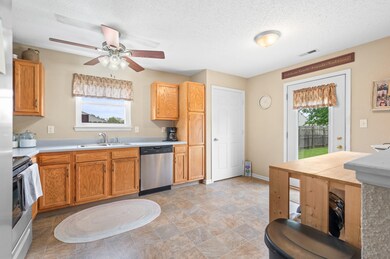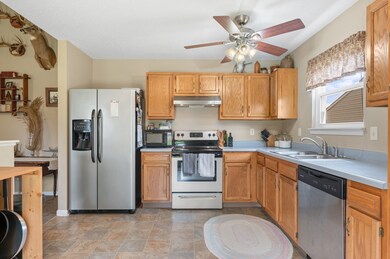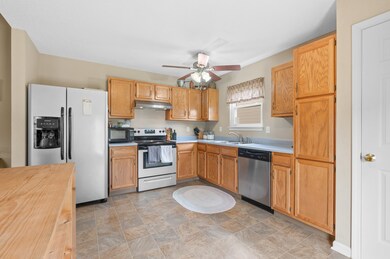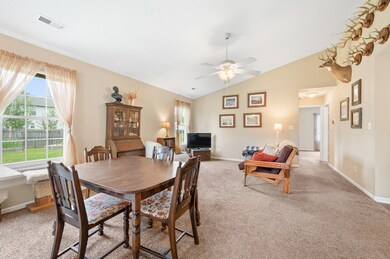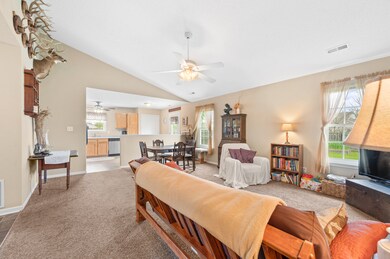
2838 Fieldstone Ct Franklin, IN 46131
Highlights
- Deck
- Ranch Style House
- Cul-De-Sac
- Vaulted Ceiling
- Covered patio or porch
- 2 Car Attached Garage
About This Home
As of June 20233 bedroom 2 full bath in Branigin Creek! Fully fenced in yard with raised gardens. This home is move in ready!
Last Agent to Sell the Property
Keller Williams Indy Metro S License #RB14040735 Listed on: 05/08/2023

Last Buyer's Agent
Myles Malone
Ferris Property Group
Home Details
Home Type
- Single Family
Est. Annual Taxes
- $1,078
Year Built
- Built in 2000
Lot Details
- 65 Sq Ft Lot
- Cul-De-Sac
HOA Fees
- $13 Monthly HOA Fees
Parking
- 2 Car Attached Garage
- Garage Door Opener
Home Design
- Ranch Style House
- Slab Foundation
- Vinyl Siding
Interior Spaces
- 1,296 Sq Ft Home
- Woodwork
- Vaulted Ceiling
- Entrance Foyer
- Combination Dining and Living Room
- Utility Room
- Laundry on main level
- Attic Access Panel
- Fire and Smoke Detector
Kitchen
- Eat-In Kitchen
- Electric Oven
- Dishwasher
- Disposal
Flooring
- Carpet
- Vinyl
Bedrooms and Bathrooms
- 3 Bedrooms
- Walk-In Closet
- 2 Full Bathrooms
Outdoor Features
- Deck
- Covered patio or porch
Schools
- Franklin Community Middle School
- Custer Baker Intermediate School
- Franklin Community High School
Utilities
- Forced Air Heating System
- Electric Water Heater
Community Details
- Association fees include maintenance, snow removal
- Association Phone (317) 663-8485
- Branigin Creek Subdivision
- Property managed by Elite Prop Mgmt
- The community has rules related to covenants, conditions, and restrictions
Listing and Financial Details
- Legal Lot and Block 152 / 3
- Assessor Parcel Number 410803031121000009
Ownership History
Purchase Details
Home Financials for this Owner
Home Financials are based on the most recent Mortgage that was taken out on this home.Purchase Details
Home Financials for this Owner
Home Financials are based on the most recent Mortgage that was taken out on this home.Purchase Details
Home Financials for this Owner
Home Financials are based on the most recent Mortgage that was taken out on this home.Purchase Details
Home Financials for this Owner
Home Financials are based on the most recent Mortgage that was taken out on this home.Purchase Details
Home Financials for this Owner
Home Financials are based on the most recent Mortgage that was taken out on this home.Purchase Details
Similar Homes in Franklin, IN
Home Values in the Area
Average Home Value in this Area
Purchase History
| Date | Type | Sale Price | Title Company |
|---|---|---|---|
| Warranty Deed | $230,000 | First American Title | |
| Interfamily Deed Transfer | -- | None Available | |
| Warranty Deed | -- | None Available | |
| Warranty Deed | -- | None Available | |
| Trustee Deed | -- | None Available | |
| Warranty Deed | -- | None Available | |
| Sheriffs Deed | $65,601 | None Available |
Mortgage History
| Date | Status | Loan Amount | Loan Type |
|---|---|---|---|
| Open | $218,500 | New Conventional | |
| Previous Owner | $60,000 | New Conventional | |
| Previous Owner | $60,000 | New Conventional | |
| Previous Owner | $98,000 | New Conventional | |
| Previous Owner | $67,000 | New Conventional |
Property History
| Date | Event | Price | Change | Sq Ft Price |
|---|---|---|---|---|
| 06/16/2023 06/16/23 | Sold | $230,000 | -2.1% | $177 / Sq Ft |
| 05/09/2023 05/09/23 | Pending | -- | -- | -- |
| 05/09/2023 05/09/23 | For Sale | $235,000 | +71.5% | $181 / Sq Ft |
| 02/26/2019 02/26/19 | Sold | $137,000 | -2.1% | $106 / Sq Ft |
| 01/29/2019 01/29/19 | Pending | -- | -- | -- |
| 01/22/2019 01/22/19 | For Sale | $140,000 | 0.0% | $108 / Sq Ft |
| 01/17/2019 01/17/19 | Pending | -- | -- | -- |
| 01/11/2019 01/11/19 | For Sale | $140,000 | +35.3% | $108 / Sq Ft |
| 07/18/2014 07/18/14 | Sold | $103,500 | -1.4% | $80 / Sq Ft |
| 05/30/2014 05/30/14 | For Sale | $105,000 | -- | $81 / Sq Ft |
Tax History Compared to Growth
Tax History
| Year | Tax Paid | Tax Assessment Tax Assessment Total Assessment is a certain percentage of the fair market value that is determined by local assessors to be the total taxable value of land and additions on the property. | Land | Improvement |
|---|---|---|---|---|
| 2024 | $1,997 | $181,900 | $30,000 | $151,900 |
| 2023 | $1,978 | $179,200 | $30,000 | $149,200 |
| 2022 | $1,794 | $161,100 | $20,000 | $141,100 |
| 2021 | $1,467 | $134,500 | $18,000 | $116,500 |
| 2020 | $1,399 | $128,600 | $12,500 | $116,100 |
| 2019 | $1,334 | $122,900 | $10,000 | $112,900 |
| 2018 | $1,100 | $111,200 | $10,000 | $101,200 |
| 2017 | $1,078 | $106,800 | $10,000 | $96,800 |
| 2016 | $941 | $100,100 | $10,000 | $90,100 |
| 2014 | $873 | $86,300 | $7,500 | $78,800 |
| 2013 | $873 | $83,500 | $7,500 | $76,000 |
Agents Affiliated with this Home
-
Sarah Riggen

Seller's Agent in 2023
Sarah Riggen
Keller Williams Indy Metro S
(317) 771-2156
30 in this area
227 Total Sales
-
M
Buyer's Agent in 2023
Myles Malone
Ferris Property Group
-
James Robertson
J
Seller's Agent in 2019
James Robertson
Keller Williams Indy Metro S
(317) 205-7272
5 in this area
37 Total Sales
-
Sara Syberg

Seller's Agent in 2014
Sara Syberg
MAS Properties
(317) 750-4214
2 in this area
61 Total Sales
-
Mark Syberg
M
Seller Co-Listing Agent in 2014
Mark Syberg
MAS Properties
(317) 750-4214
3 in this area
35 Total Sales
-
J
Buyer's Agent in 2014
Jeffrey Paxson
Map
Source: MIBOR Broker Listing Cooperative®
MLS Number: 21920042
APN: 41-08-03-031-121.000-009
- 2782 Branigin Creek Blvd
- 1102 Branifield Ct
- 1236 N Aberdeen Dr
- 2564 Woodfield Blvd
- 3263 Eastpointe Dr
- 1093 Country Meadow Ct
- 2116 Galaxy Dr
- 2114 Turning Leaf Dr
- 179 S Us 31 Hwy
- 1130 Cobra Dr
- 1119 Cobra Dr
- 1947 Mach Ln
- 3786 Cantebury Dr
- 1081 Torino Ln Unit 1083
- 1414 Covington Blvd
- 1414 Covington Blvd
- 1414 Covington Blvd
- 1414 Covington Blvd
- 3673 Sunset Ridge Dr
- 1439 Bellows Ave
