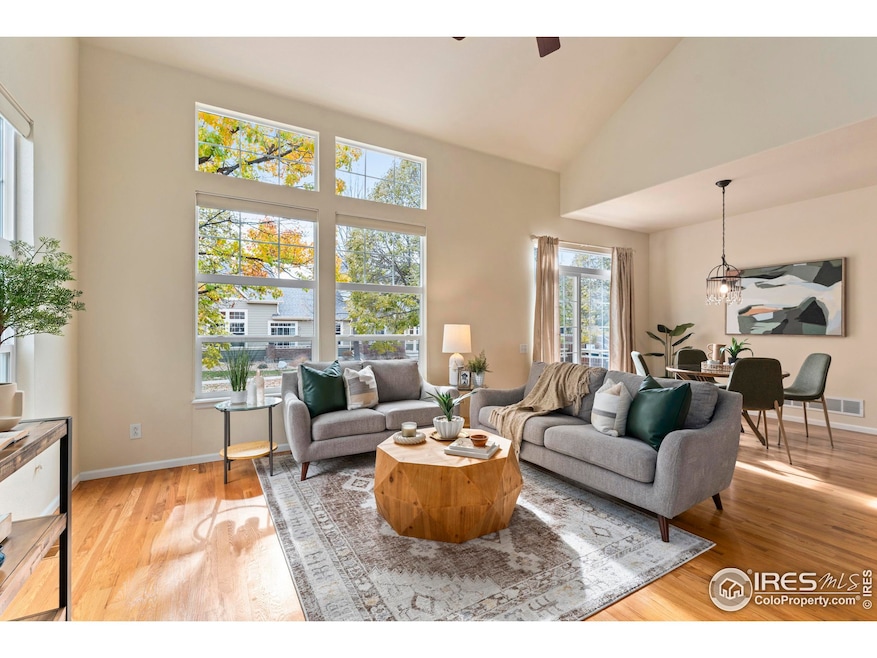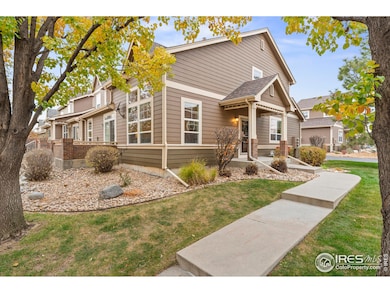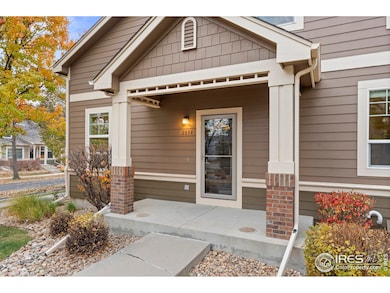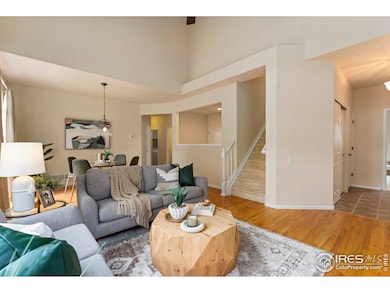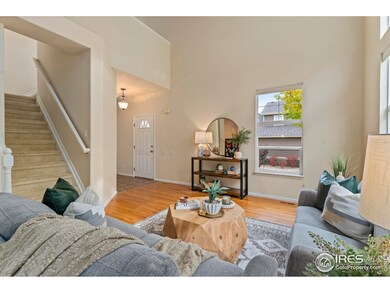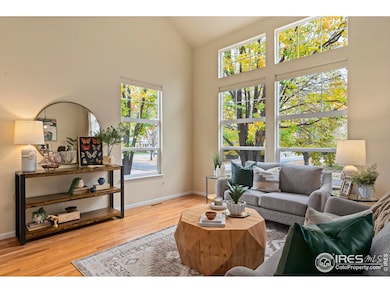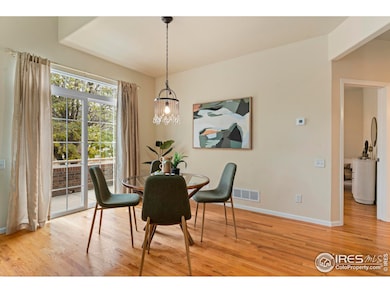2838 Golden Wheat Ln Fort Collins, CO 80528
Estimated payment $2,895/month
Highlights
- Two Primary Bedrooms
- Open Floorplan
- Cathedral Ceiling
- Bacon Elementary School Rated A-
- Clubhouse
- Wood Flooring
About This Home
This is the one you've been waiting for! Light & bright end unit invites you in with real wood floors, soaring vaulted ceilings, and sunny south-facing windows. Open concept floor plan with all kitchen appliances included! What really sets this home apart from others? Let's start with main-floor living: main floor primary suite, main floor study, plus a dedicated laundry room, complete with washer & dryer. Upstairs, you'll find a second bedroom with bathroom ensuite plus a loft with a useful office nook. Unfinished basement for storage or future expansion and 2 car attached garage. Pre-Inspected. Furnace, AC & water heater are only 4 years old & home has been thoughtfully maintained. The community features fantastic amenities-pool, hot tub, playground, grassy open areas, and a clubhouse with a workout room-all just minutes from top-rated schools and the Harmony corridor. The wait is over!
Townhouse Details
Home Type
- Townhome
Est. Annual Taxes
- $2,165
Year Built
- Built in 2002
Lot Details
- 3,049 Sq Ft Lot
- East Facing Home
- Southern Exposure
HOA Fees
Parking
- 2 Car Attached Garage
- Alley Access
Home Design
- Patio Home
- Wood Frame Construction
- Composition Roof
- Retrofit for Radon
Interior Spaces
- 2,592 Sq Ft Home
- 2-Story Property
- Open Floorplan
- Cathedral Ceiling
- Ceiling Fan
- Double Pane Windows
- Window Treatments
- Home Office
- Loft
- Unfinished Basement
- Basement Fills Entire Space Under The House
Kitchen
- Electric Oven or Range
- Microwave
- Dishwasher
- Disposal
Flooring
- Wood
- Carpet
Bedrooms and Bathrooms
- 2 Bedrooms
- Main Floor Bedroom
- Double Master Bedroom
- Walk-In Closet
- Walk-in Shower
Laundry
- Laundry on main level
- Dryer
- Washer
Home Security
Eco-Friendly Details
- Energy-Efficient Thermostat
Outdoor Features
- Patio
- Exterior Lighting
Schools
- Bacon Elementary School
- Preston Middle School
- Fossil Ridge High School
Utilities
- Forced Air Heating and Cooling System
- Satellite Dish
- Cable TV Available
Listing and Financial Details
- Assessor Parcel Number R1598994
Community Details
Overview
- Association fees include common amenities, snow removal, ground maintenance, management, maintenance structure
- Harvest Master HOA
- Subassociation @ Harvest Association
- Harvest Park Subdivision
Recreation
- Community Playground
- Community Pool
- Park
Additional Features
- Clubhouse
- Fire and Smoke Detector
Map
Home Values in the Area
Average Home Value in this Area
Tax History
| Year | Tax Paid | Tax Assessment Tax Assessment Total Assessment is a certain percentage of the fair market value that is determined by local assessors to be the total taxable value of land and additions on the property. | Land | Improvement |
|---|---|---|---|---|
| 2025 | $2,166 | $32,549 | $7,705 | $24,844 |
| 2024 | $2,688 | $32,549 | $7,705 | $24,844 |
| 2022 | $2,442 | $25,326 | $2,780 | $22,546 |
| 2021 | $2,469 | $26,055 | $2,860 | $23,195 |
| 2020 | $2,553 | $26,720 | $2,860 | $23,860 |
| 2019 | $2,563 | $26,720 | $2,860 | $23,860 |
| 2018 | $2,202 | $23,645 | $2,880 | $20,765 |
| 2017 | $2,195 | $23,645 | $2,880 | $20,765 |
| 2016 | $1,863 | $19,972 | $3,184 | $16,788 |
| 2015 | $1,850 | $19,970 | $3,180 | $16,790 |
| 2014 | $1,624 | $17,420 | $3,180 | $14,240 |
Property History
| Date | Event | Price | List to Sale | Price per Sq Ft | Prior Sale |
|---|---|---|---|---|---|
| 11/11/2025 11/11/25 | For Sale | $430,000 | +92.0% | $166 / Sq Ft | |
| 01/28/2019 01/28/19 | Off Market | $224,000 | -- | -- | |
| 04/11/2013 04/11/13 | Sold | $224,000 | -2.6% | $93 / Sq Ft | View Prior Sale |
| 03/12/2013 03/12/13 | Pending | -- | -- | -- | |
| 01/11/2013 01/11/13 | For Sale | $230,000 | -- | $95 / Sq Ft |
Purchase History
| Date | Type | Sale Price | Title Company |
|---|---|---|---|
| Warranty Deed | $224,000 | Heritage Title | |
| Special Warranty Deed | $213,578 | Land Title Guarantee Company |
Mortgage History
| Date | Status | Loan Amount | Loan Type |
|---|---|---|---|
| Previous Owner | $147,200 | No Value Available |
Source: IRES MLS
MLS Number: 1047170
APN: 86051-47-013
- 2821 Harvest Park Ln
- 2759 Harvest Park Ln
- 5234 Cornerstone Dr
- 2633 Rock Creek Dr
- 2626 Autumn Harvest Way
- 2726 County Fair Ln
- 5356 Cornerstone Dr
- 2602 Timberwood Dr Unit 2
- 2602 Timberwood Dr Unit 52
- 5551 Cornerstone Dr Unit C13
- 2608 Brush Creek Dr
- 5709 Old Legacy Dr
- 4913 Smallwood Ct
- 5639 Cardinal Flower Ct
- 2208 Copper Creek Dr Unit A
- 2120 Timber Creek Dr Unit H4
- 2120 Timber Creek Dr Unit K1
- 3247 Muskrat Creek Dr
- 5850 Dripping Rock Ln Unit A105
- 5850 Dripping Rock Ln Unit C102
- 5308 Corbett Dr
- 2609 Harvest Park Ln
- 2921 Timberwood Dr
- 2602 Timberwood Dr
- 3707 Precision Dr
- 3707 Lefever Dr
- 2002 Battlecreek Dr
- 4201 Corbett Dr
- 2431 Sunstone Dr
- 2001 Rosen Dr
- 1933 Prairie Hill Dr
- 1719 Hotchkiss Dr
- 1301 Silk Oak Dr
- 4545 Wheaton Dr Unit A230
- 3644 S Timberline Rd
- 4470 S Lemay Ave
- 1556 Faraday Cir
- 2212 Vermont Dr
- 4900 Boardwalk Dr
- 2918 S Timberline Rd
