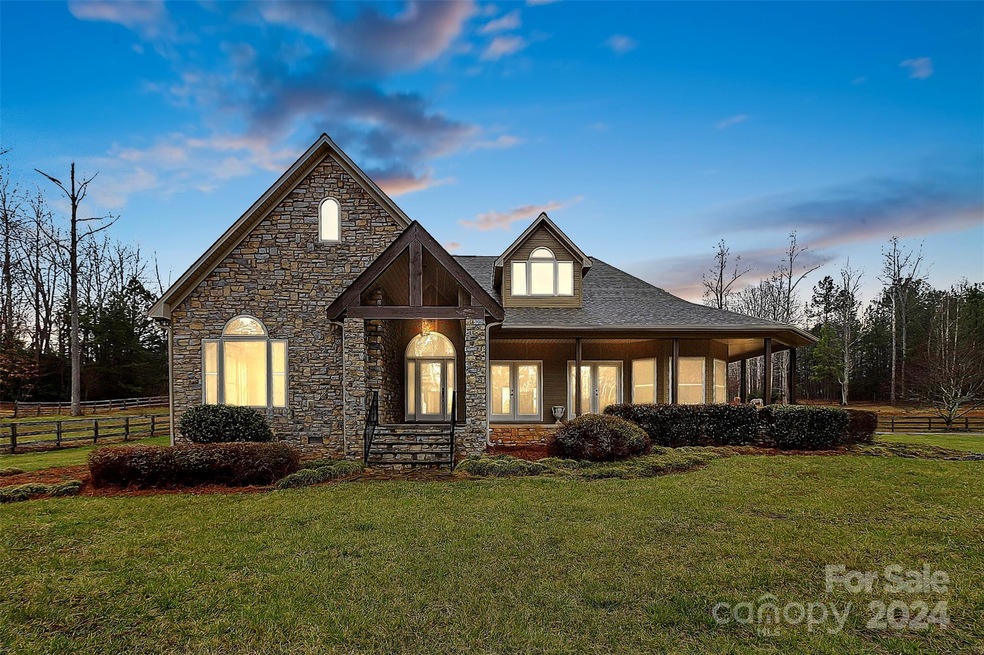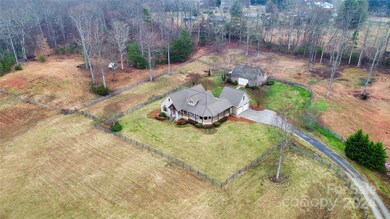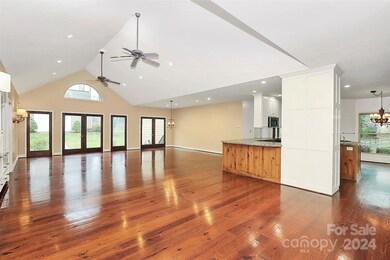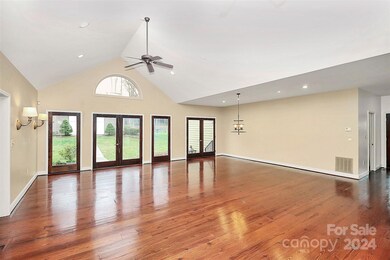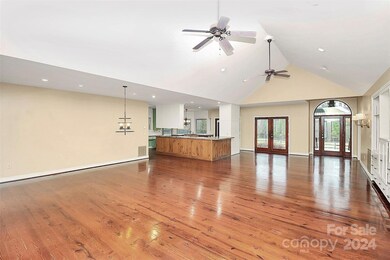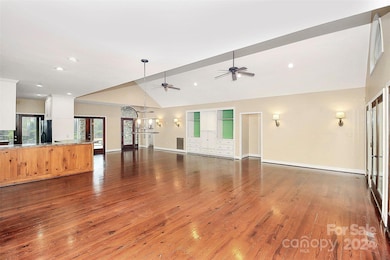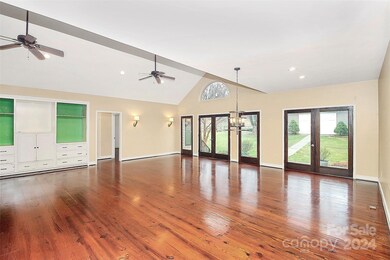
2838 Lippards Creek Ln Lincolnton, NC 28092
Highlights
- Barn
- Open Floorplan
- Private Lot
- North Lincoln Middle School Rated A-
- Deck
- Ranch Style House
About This Home
As of March 2024Come take a look at this hard-to-find custom home on nearly 10 acres. Convenient location, great neighborhood & plenty of elbow room. Beautiful open floor plan. Lots of windows for natural lighting Bring your horses lots of room. multiple section offed pastures. No horses? No problem, turn the barn into a pool house or additional living space. There is a 2nd driveway on the property that would be great access to a future garage. The property is fenced in, and a long driveway gives added privacy. Just minutes to schools, Lincolnton and a short drive to Mooresville, Gastonia or Charlotte.
Last Agent to Sell the Property
RE/MAX Executive Brokerage Email: mil.elliott94@gmail.com License #265768 Listed on: 02/28/2024

Home Details
Home Type
- Single Family
Est. Annual Taxes
- $4,032
Year Built
- Built in 2004
Lot Details
- Cul-De-Sac
- Wood Fence
- Back Yard Fenced
- Private Lot
- Level Lot
- Property is zoned R-S
Parking
- 2 Car Attached Garage
- Garage Door Opener
- Driveway
- 3 Open Parking Spaces
Home Design
- Ranch Style House
- Stone Siding
- Hardboard
Interior Spaces
- Open Floorplan
- Ceiling Fan
- Crawl Space
Kitchen
- Electric Oven
- Electric Range
- <<microwave>>
- Dishwasher
- Kitchen Island
Flooring
- Wood
- Tile
Bedrooms and Bathrooms
- 3 Main Level Bedrooms
- Garden Bath
Accessible Home Design
- More Than Two Accessible Exits
Outdoor Features
- Deck
- Wrap Around Porch
- Patio
Schools
- Pumpkin Center Elementary School
- North Lincoln Middle School
- North Lincoln High School
Farming
- Barn
- Pasture
Horse Facilities and Amenities
- Tack Room
- Hay Storage
Utilities
- Central Air
- Heat Pump System
- Electric Water Heater
- Septic Tank
- Cable TV Available
Community Details
- Timberlyne Estates Subdivision
Listing and Financial Details
- Assessor Parcel Number 81912
Ownership History
Purchase Details
Home Financials for this Owner
Home Financials are based on the most recent Mortgage that was taken out on this home.Purchase Details
Purchase Details
Similar Homes in Lincolnton, NC
Home Values in the Area
Average Home Value in this Area
Purchase History
| Date | Type | Sale Price | Title Company |
|---|---|---|---|
| Warranty Deed | $680,000 | Tryon Title | |
| Deed | $88,000 | -- | |
| Deed | $480,000 | -- |
Mortgage History
| Date | Status | Loan Amount | Loan Type |
|---|---|---|---|
| Open | $582,400 | New Conventional |
Property History
| Date | Event | Price | Change | Sq Ft Price |
|---|---|---|---|---|
| 03/27/2024 03/27/24 | Sold | $728,000 | +0.4% | $275 / Sq Ft |
| 03/04/2024 03/04/24 | Pending | -- | -- | -- |
| 02/28/2024 02/28/24 | For Sale | $725,000 | +6.6% | $274 / Sq Ft |
| 09/20/2021 09/20/21 | Sold | $680,000 | +4.6% | $250 / Sq Ft |
| 08/30/2021 08/30/21 | Pending | -- | -- | -- |
| 08/27/2021 08/27/21 | For Sale | $649,900 | -- | $238 / Sq Ft |
Tax History Compared to Growth
Tax History
| Year | Tax Paid | Tax Assessment Tax Assessment Total Assessment is a certain percentage of the fair market value that is determined by local assessors to be the total taxable value of land and additions on the property. | Land | Improvement |
|---|---|---|---|---|
| 2024 | $4,032 | $645,568 | $168,519 | $477,049 |
| 2023 | $4,014 | $645,568 | $168,519 | $477,049 |
| 2022 | $3,451 | $451,429 | $134,228 | $317,201 |
| 2021 | $3,451 | $451,429 | $134,228 | $317,201 |
| 2020 | $3,246 | $451,429 | $134,228 | $317,201 |
| 2019 | $3,142 | $451,429 | $134,228 | $317,201 |
| 2018 | $2,835 | $386,137 | $135,599 | $250,538 |
| 2017 | $2,734 | $386,137 | $135,599 | $250,538 |
| 2016 | $2,734 | $386,137 | $135,599 | $250,538 |
| 2015 | $2,765 | $386,137 | $135,599 | $250,538 |
| 2014 | $3,105 | $436,099 | $154,277 | $281,822 |
Agents Affiliated with this Home
-
Mil Elliott

Seller's Agent in 2024
Mil Elliott
RE/MAX
(704) 308-1497
49 Total Sales
-
Travis Smith
T
Seller Co-Listing Agent in 2024
Travis Smith
RE/MAX
(704) 530-9166
25 Total Sales
-
Christie Hansen

Buyer's Agent in 2024
Christie Hansen
Cottingham Chalk
(704) 936-8228
48 Total Sales
-
Kristin Radebaugh

Seller's Agent in 2021
Kristin Radebaugh
Marc 1 Realty
(980) 241-1105
23 Total Sales
-
Renee Ollis

Buyer's Agent in 2021
Renee Ollis
EXP Realty LLC Ballantyne
(704) 240-0999
34 Total Sales
Map
Source: Canopy MLS (Canopy Realtor® Association)
MLS Number: 4113930
APN: 81912
- 4866 E Nc Hwy 150 Hwy
- 2511 Old Pond Dr
- 3249 Ivey Creek Rd
- 4135 Mineral Ln
- 4071 King Wilkinson Rd
- 0 Mineral Ln
- 32 Miners Creek Dr
- 2313 Ivey Church Rd
- 2631 Ivey Church Rd
- 2321 Ivey Church Rd
- 3381 Elaine Ave
- 1850 Furnace Rd
- 3486 Mason Spring Dr
- 733 Barbary Place
- 5374 N Carolina Highway 150
- 3513 Briarcliff Acres
- 3207 Oak Ridge Cir
- 4336 Hunter Rhyne Rd Unit 9
- 1774 Timmons Marie Ln
- 1922 Dogwood Flower Ln
