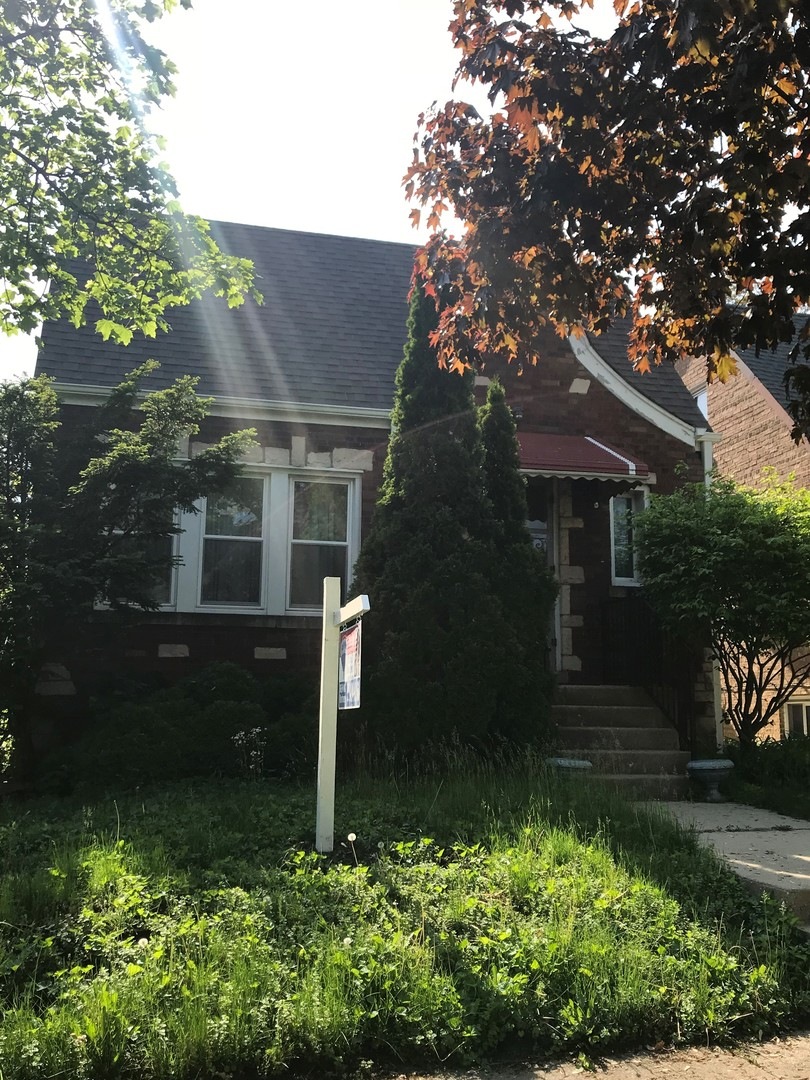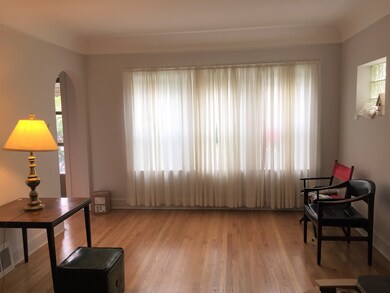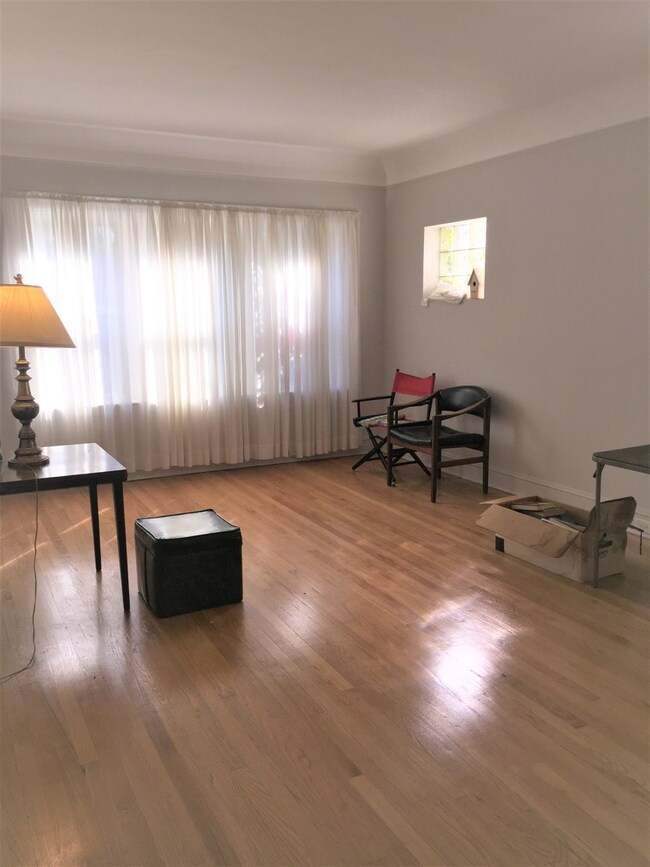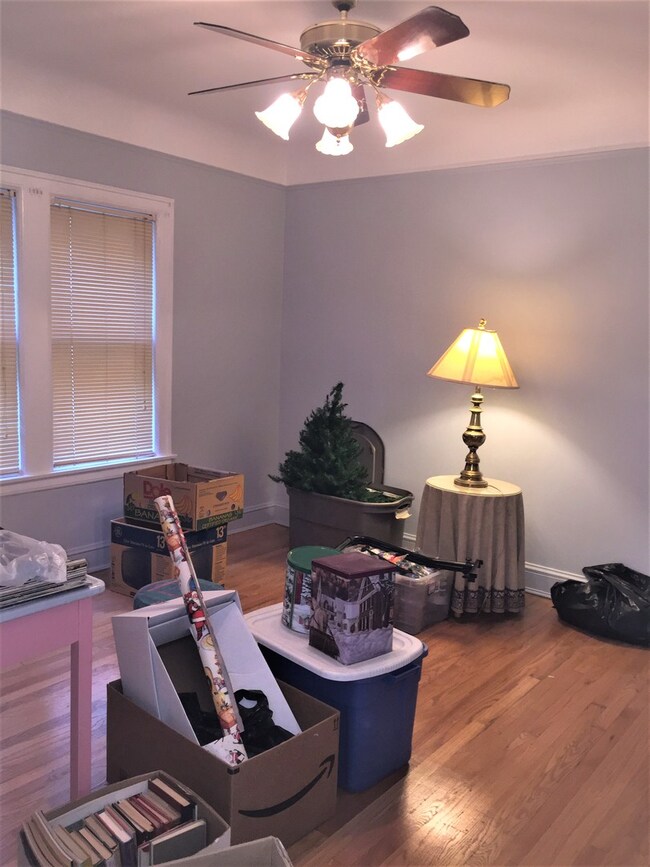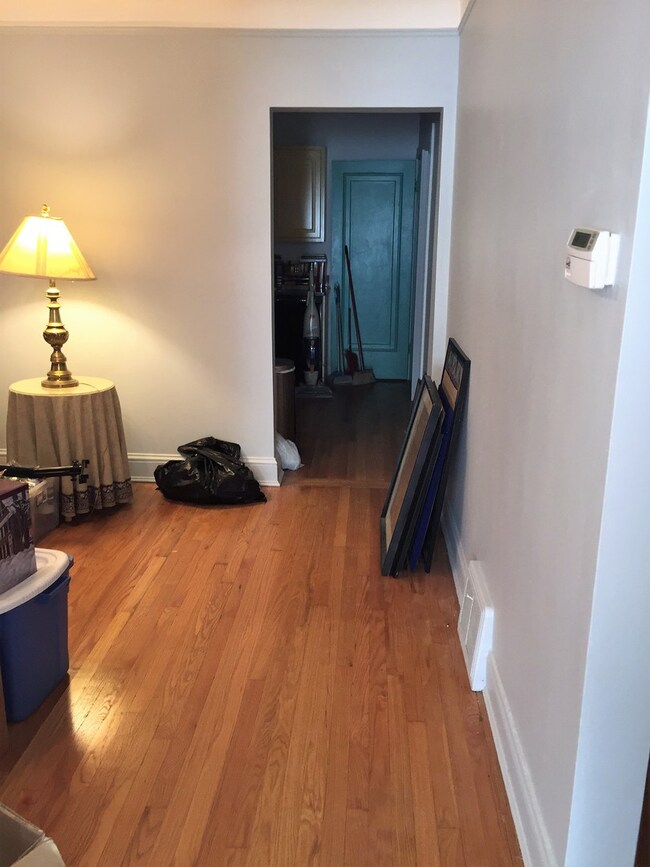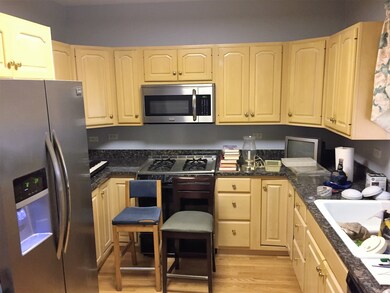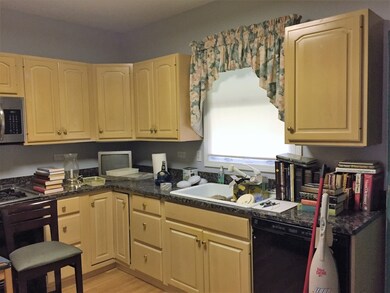
2838 Maple Ave Berwyn, IL 60402
Highlights
- Wood Flooring
- Tudor Architecture
- Detached Garage
- Main Floor Bedroom
- Loft
- 4-minute walk to Proksa Park
About This Home
As of August 2023CHARMING BRICK ENGLISH TUDOR NEAR PROKSA PARK! FEATURING FRESHLY PAINTED LARGE LIVING ROOM, AND FORMAL DINING ROOM WITH BEAUTIFUL WOOD MOLDING AND GLEAMING HARDWOOD FLOORS THROUGHOUT. FIRST FLOOR OFFERS 2 LARGE BEDROOMS WITH AMPLE CLOSET SPACE AND HARDWOOD FLOORING, FULL CERAMIC TILE BATH, LINEN CLOSET, UPDATED CABINET KITCHEN WITH GRANITE COUNTERTOPS AND STAINLESS STEEL APPLIANCES. 2ND LEVEL OFFERS FULLY CARPETED LOFT, 3/4 BATH, AND AN OVERSIZED CARPETED MASTER BEDROOM. FULL UNFINISHED BASEMENT READY FOR YOUR OWN PERSONAL TOUCH, GFA, CAC, NEWER TEAR OFF ROOF, LARGE YARD PERFECT FOR ENTERTAINING LEADING TO AND A 2.5 CAR GARAGE! CLOSE TO, SCHOOLS, METRA, DEPOT DISTRICT, RESTAURANTS AND NIGHTLIFE, MINUTES FROM I55 AND I290, COME SEE THIS ONE FOR YOURSELF!!!
Last Agent to Sell the Property
Re/Max In The Village License #471008103 Listed on: 12/26/2018

Home Details
Home Type
- Single Family
Est. Annual Taxes
- $6,679
Year Built
- 1938
Parking
- Detached Garage
- Garage Is Owned
Home Design
- Tudor Architecture
- Brick Exterior Construction
Interior Spaces
- Loft
- Wood Flooring
- Unfinished Basement
- Basement Fills Entire Space Under The House
- Oven or Range
Bedrooms and Bathrooms
- Main Floor Bedroom
- Bathroom on Main Level
Location
- Property is near a bus stop
Utilities
- Forced Air Heating and Cooling System
- Heating System Uses Gas
Listing and Financial Details
- $5,520 Seller Concession
Ownership History
Purchase Details
Home Financials for this Owner
Home Financials are based on the most recent Mortgage that was taken out on this home.Purchase Details
Home Financials for this Owner
Home Financials are based on the most recent Mortgage that was taken out on this home.Similar Homes in Berwyn, IL
Home Values in the Area
Average Home Value in this Area
Purchase History
| Date | Type | Sale Price | Title Company |
|---|---|---|---|
| Warranty Deed | $390,000 | Chicago Title Insurance Compan | |
| Warranty Deed | $184,000 | Chicago Title |
Mortgage History
| Date | Status | Loan Amount | Loan Type |
|---|---|---|---|
| Open | $370,405 | New Conventional | |
| Previous Owner | $248,000 | New Conventional | |
| Previous Owner | $198,461 | FHA | |
| Previous Owner | $25,000 | Credit Line Revolving | |
| Previous Owner | $140,000 | New Conventional | |
| Previous Owner | $130,000 | Unknown | |
| Previous Owner | $125,000 | Unknown | |
| Previous Owner | $110,000 | Unknown | |
| Previous Owner | $92,500 | Stand Alone First |
Property History
| Date | Event | Price | Change | Sq Ft Price |
|---|---|---|---|---|
| 08/22/2023 08/22/23 | Sold | $389,900 | 0.0% | $226 / Sq Ft |
| 07/31/2023 07/31/23 | Pending | -- | -- | -- |
| 07/24/2023 07/24/23 | For Sale | $389,900 | +111.9% | $226 / Sq Ft |
| 05/15/2019 05/15/19 | Sold | $184,000 | -12.3% | $173 / Sq Ft |
| 02/19/2019 02/19/19 | Pending | -- | -- | -- |
| 12/26/2018 12/26/18 | For Sale | $209,900 | -- | $198 / Sq Ft |
Tax History Compared to Growth
Tax History
| Year | Tax Paid | Tax Assessment Tax Assessment Total Assessment is a certain percentage of the fair market value that is determined by local assessors to be the total taxable value of land and additions on the property. | Land | Improvement |
|---|---|---|---|---|
| 2024 | $6,679 | $22,000 | $5,788 | $16,212 |
| 2023 | $7,304 | $22,000 | $5,788 | $16,212 |
| 2022 | $7,304 | $19,496 | $5,079 | $14,417 |
| 2021 | $7,126 | $19,495 | $5,079 | $14,416 |
| 2020 | $8,122 | $19,495 | $5,079 | $14,416 |
| 2019 | $5,118 | $17,528 | $4,606 | $12,922 |
| 2018 | $4,521 | $17,528 | $4,606 | $12,922 |
| 2017 | $6,145 | $17,528 | $4,606 | $12,922 |
| 2016 | $4,119 | $11,994 | $3,780 | $8,214 |
| 2015 | $4,217 | $12,542 | $3,780 | $8,762 |
| 2014 | $4,677 | $13,975 | $3,780 | $10,195 |
| 2013 | $4,698 | $15,515 | $3,780 | $11,735 |
Agents Affiliated with this Home
-
Giovanni Arenella

Seller's Agent in 2023
Giovanni Arenella
Century 21 Circle
(708) 531-0800
22 in this area
118 Total Sales
-
Monica Dalton

Buyer's Agent in 2023
Monica Dalton
Compass
(773) 263-6030
6 in this area
135 Total Sales
-
Maria Rodriguez

Seller's Agent in 2019
Maria Rodriguez
RE/MAX
(708) 267-9103
54 in this area
166 Total Sales
-
Kristine Daley

Buyer's Agent in 2019
Kristine Daley
Dream Town Real Estate
(312) 965-7578
44 Total Sales
Map
Source: Midwest Real Estate Data (MRED)
MLS Number: MRD10160455
APN: 16-30-308-039-0000
- 2914 Maple Ave
- 508 Kent Rd
- 2934 Maple Ave
- 501 Byrd Rd
- 496 Longcommon Rd
- 7050 26th Pkwy
- 562 Byrd Rd
- 2625 Home Ave
- 327 Southcote Rd
- 6923 29th Place
- 3104 Maple Ave
- 2619 Home Ave
- 1435 Wenonah Ave
- 751 Arlington Rd
- 2613 Kenilworth Ave
- 2638 Grove Ave
- 2517 Clinton Ave
- 3218 Wenonah Ave
- 2531 Grove Ave
- 326 Evelyn Rd
