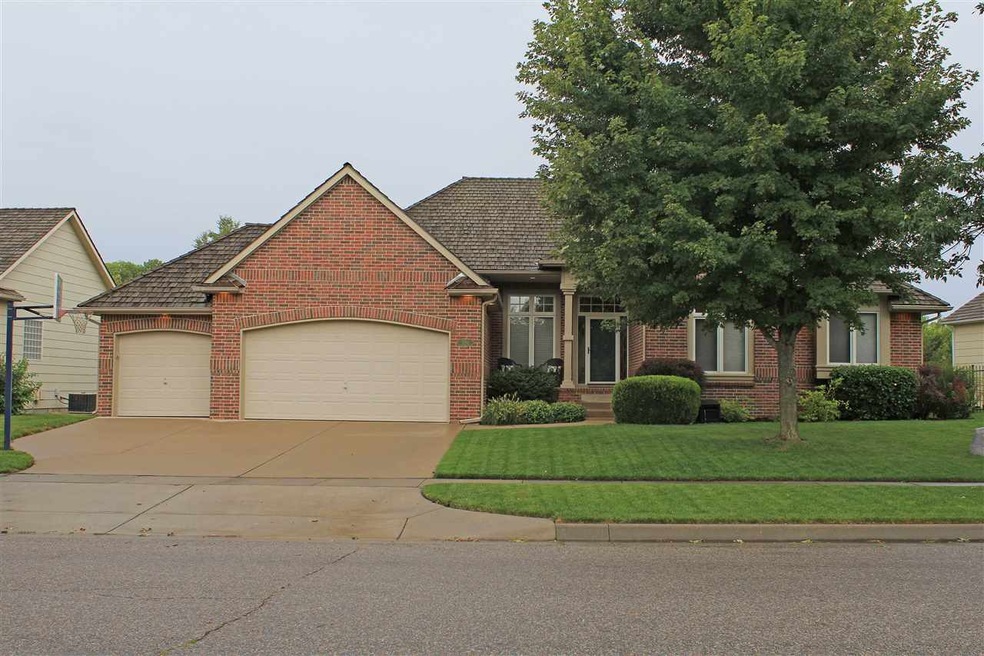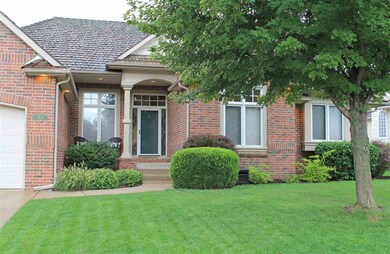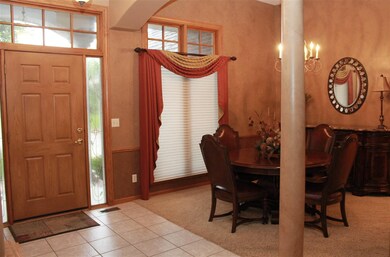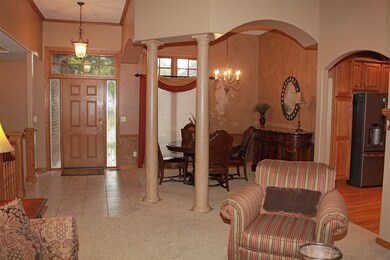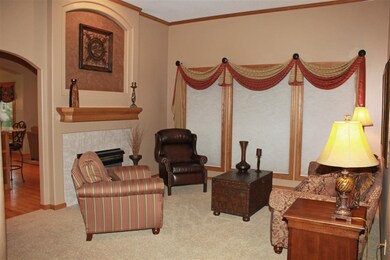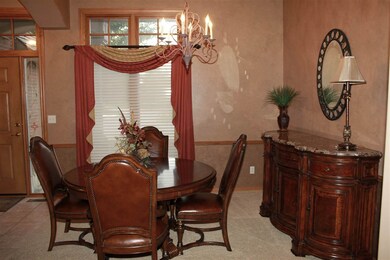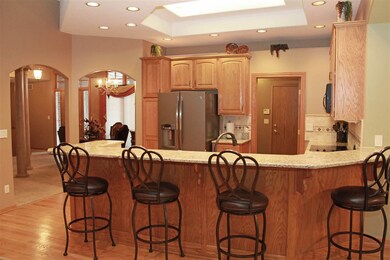
2838 N Tee Time Wichita, KS 67205
Reflection Ridge NeighborhoodHighlights
- Docks
- Golf Course Community
- Clubhouse
- Maize South Elementary School Rated A-
- Community Lake
- Fireplace in Kitchen
About This Home
As of July 2021Move-in ready, one owner ranch home in Reflection Ridge. This home has over 4,000 sq ft finished space with an additional 600+ sq ft of unfinished space in the walk-out basement. Kitchen remodeled in 2014 with granite countertops, under mount Blanco sink, touch faucet, and upgraded recessed can and indirect lighting, and wood flooring that runs through the kitchen, hearth room and breakfast bayed nook area. The formal dining room, kitchen eating space or kitchen bar top are your choices for enjoying a meal. Hearth room is big enough to consider it a main floor family room. Main floor laundry with pantry closet. Large master bedroom with coffered ceiling, master bath with whirlpool tub and separate shower, and walk-in closet. 12’ ft ceilings in upstairs formal living, hearth room, and formal dining room. Recessed can lighting with upgraded dimmer switches in hearth room, basement family room (with remote), game room and bar. Basement provides you with a spacious family room, game room, and full wet bar for entertaining your guests. Basement also includes two bedrooms, a large full bathroom and expansive storage space. The exterior offers a newly installed Class 4 Impact Resistant 50 yr roof, beautiful landscaping in the front and rear of home, sprinkler system with well and new exterior paint. This seller has kept the home updated and is move-in ready. Virtual tour is online to view.
Last Agent to Sell the Property
Ann Klein
J.P. Weigand & Sons License #SP00050303 Listed on: 09/14/2015

Home Details
Home Type
- Single Family
Est. Annual Taxes
- $4,307
Year Built
- Built in 1998
Lot Details
- 9,499 Sq Ft Lot
- Sprinkler System
HOA Fees
- $27 Monthly HOA Fees
Home Design
- Traditional Architecture
- Frame Construction
- Composition Roof
Interior Spaces
- 1-Story Property
- Wet Bar
- Vaulted Ceiling
- Ceiling Fan
- Multiple Fireplaces
- Self Contained Fireplace Unit Or Insert
- Attached Fireplace Door
- Gas Fireplace
- Window Treatments
- Family Room with Fireplace
- Family Room Off Kitchen
- Living Room with Fireplace
- Formal Dining Room
- Game Room
- Wood Flooring
Kitchen
- Breakfast Bar
- Oven or Range
- Electric Cooktop
- Range Hood
- Microwave
- Dishwasher
- Disposal
- Fireplace in Kitchen
Bedrooms and Bathrooms
- 5 Bedrooms
- En-Suite Primary Bedroom
- Walk-In Closet
- 3 Full Bathrooms
- Separate Shower in Primary Bathroom
Laundry
- Laundry Room
- Laundry on main level
- 220 Volts In Laundry
Finished Basement
- Walk-Out Basement
- Basement Fills Entire Space Under The House
- Bedroom in Basement
- Finished Basement Bathroom
- Basement Storage
Home Security
- Security Lights
- Storm Windows
- Storm Doors
Parking
- 3 Car Attached Garage
- Garage Door Opener
Outdoor Features
- Docks
- Rain Gutters
Schools
- Maize
Utilities
- Humidifier
- Central Air
- Floor Furnace
- Heating System Uses Gas
Listing and Financial Details
- Assessor Parcel Number 20173-132-04-0-12-02-005.00
Community Details
Overview
- Association fees include recreation facility, gen. upkeep for common ar
- $150 HOA Transfer Fee
- Reflection Ridge Subdivision
- Community Lake
Amenities
- Clubhouse
Recreation
- Golf Course Community
- Tennis Courts
- Community Playground
- Community Pool
Ownership History
Purchase Details
Home Financials for this Owner
Home Financials are based on the most recent Mortgage that was taken out on this home.Purchase Details
Purchase Details
Home Financials for this Owner
Home Financials are based on the most recent Mortgage that was taken out on this home.Purchase Details
Home Financials for this Owner
Home Financials are based on the most recent Mortgage that was taken out on this home.Similar Homes in Wichita, KS
Home Values in the Area
Average Home Value in this Area
Purchase History
| Date | Type | Sale Price | Title Company |
|---|---|---|---|
| Deed | -- | Security 1St Title Llc | |
| Deed | -- | Security 1St Title | |
| Interfamily Deed Transfer | -- | None Available | |
| Warranty Deed | -- | Land | |
| Warranty Deed | -- | -- |
Mortgage History
| Date | Status | Loan Amount | Loan Type |
|---|---|---|---|
| Open | $361,600 | New Conventional | |
| Closed | $361,600 | New Conventional | |
| Previous Owner | $256,000 | New Conventional | |
| Previous Owner | $210,000 | New Conventional | |
| Previous Owner | $206,760 | No Value Available |
Property History
| Date | Event | Price | Change | Sq Ft Price |
|---|---|---|---|---|
| 07/26/2021 07/26/21 | Sold | -- | -- | -- |
| 06/14/2021 06/14/21 | Pending | -- | -- | -- |
| 06/09/2021 06/09/21 | Price Changed | $474,900 | -4.1% | $116 / Sq Ft |
| 06/02/2021 06/02/21 | For Sale | $495,000 | +45.6% | $121 / Sq Ft |
| 04/15/2016 04/15/16 | Sold | -- | -- | -- |
| 03/04/2016 03/04/16 | Pending | -- | -- | -- |
| 09/14/2015 09/14/15 | For Sale | $339,900 | -- | $83 / Sq Ft |
Tax History Compared to Growth
Tax History
| Year | Tax Paid | Tax Assessment Tax Assessment Total Assessment is a certain percentage of the fair market value that is determined by local assessors to be the total taxable value of land and additions on the property. | Land | Improvement |
|---|---|---|---|---|
| 2023 | $6,739 | $55,649 | $5,543 | $50,106 |
| 2022 | $5,227 | $42,562 | $5,233 | $37,329 |
| 2021 | $4,967 | $40,538 | $4,267 | $36,271 |
| 2020 | $4,773 | $38,974 | $4,267 | $34,707 |
| 2019 | $4,588 | $37,479 | $4,267 | $33,212 |
| 2018 | $4,557 | $37,260 | $3,841 | $33,419 |
| 2017 | $4,449 | $0 | $0 | $0 |
| 2016 | $4,233 | $0 | $0 | $0 |
| 2015 | $4,312 | $0 | $0 | $0 |
| 2014 | $4,252 | $0 | $0 | $0 |
Agents Affiliated with this Home
-
Noah Sowers

Seller's Agent in 2021
Noah Sowers
Titan Realty
(620) 253-1265
1 in this area
9 Total Sales
-
Vanessa McKinney

Buyer's Agent in 2021
Vanessa McKinney
Dreiling Realty & Auction, LLC
(316) 650-3110
3 in this area
36 Total Sales
-
A
Seller's Agent in 2016
Ann Klein
J.P. Weigand & Sons
(316) 990-5566
-
Jerrome Castillo

Buyer's Agent in 2016
Jerrome Castillo
Titan Realty
(316) 312-6697
116 Total Sales
Map
Source: South Central Kansas MLS
MLS Number: 510125
APN: 132-04-0-12-02-005.00
- 2822 N Spring Meadow St
- 7402 Lakewood Cir
- 3171 N Forest Lakes Ct
- 2802 N Wild Rose St
- 2936 N Pepper Ridge Ct
- 3163 N Lake Ridge Ct
- 3257 N Forest Lakes St
- 8415 W Meadow Pass
- 3235 N Lake Ridge Ct
- 2415 N Morning Dew St
- 2410 N Lake Ridge Cir
- 8918 W Ryan Cir
- 3125 N Ridge Port St
- 6505 W Shadow Lakes St
- 8522 W 34th St N
- 3014 N Ridge Port Ct
- 7911 W Birdie Lane Cir
- 3234 N Brush Creek St
- 2147 N Tee Time Ct
- 6907 W Garden Ridge Ct
