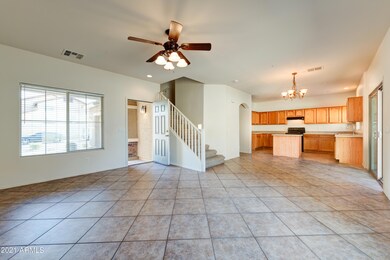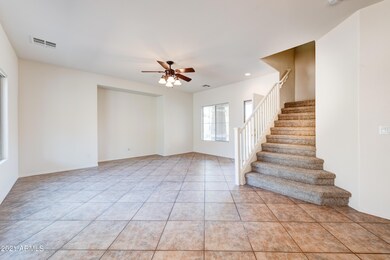
2838 S Rock St Gilbert, AZ 85295
San Tan Village NeighborhoodHighlights
- Community Pool
- Covered patio or porch
- 2 Car Direct Access Garage
- Spectrum Elementary School Rated A
- Balcony
- Eat-In Kitchen
About This Home
As of July 2023You will love this Gemini neighborhood of Spectrum at Val Vista. Kitchen with island and walk-in pantry with extra storage is open to spacious living area with 18'' tile throughout the first level. New carpeting on stairway and upstairs bedrooms. Large split master features a private balcony, master bath with double sinks and large walk-in closet. The inside of this wonderful home has been freshly painted, plumbing fixtures updated and new fans installed in most rooms. Move right in and enjoy! Just a few minutes walk to the community pool, parks and elementary school.
Townhouse Details
Home Type
- Townhome
Est. Annual Taxes
- $1,393
Year Built
- Built in 2004
Lot Details
- 3,655 Sq Ft Lot
- Desert faces the front of the property
- 1 Common Wall
- Block Wall Fence
- Front Yard Sprinklers
- Grass Covered Lot
HOA Fees
- $176 Monthly HOA Fees
Parking
- 2 Car Direct Access Garage
- Garage Door Opener
Home Design
- Twin Home
- Wood Frame Construction
- Tile Roof
- Stucco
Interior Spaces
- 1,692 Sq Ft Home
- 2-Story Property
- Ceiling height of 9 feet or more
- Ceiling Fan
Kitchen
- Eat-In Kitchen
- Kitchen Island
Flooring
- Floors Updated in 2021
- Carpet
- Tile
Bedrooms and Bathrooms
- 3 Bedrooms
- Bathroom Updated in 2021
- 2.5 Bathrooms
- Dual Vanity Sinks in Primary Bathroom
Outdoor Features
- Balcony
- Covered patio or porch
Schools
- Spectrum Elementary School
- South Valley Jr. High Middle School
- Campo Verde High School
Utilities
- Refrigerated Cooling System
- Heating System Uses Natural Gas
- Plumbing System Updated in 2021
- High Speed Internet
- Cable TV Available
Listing and Financial Details
- Tax Lot 97
- Assessor Parcel Number 309-31-323
Community Details
Overview
- Association fees include roof repair, ground maintenance, street maintenance, front yard maint, maintenance exterior
- Spectrum Comm Assoc Association, Phone Number (480) 726-8080
- Built by Fulton Homes
- Spectrum At Val Vista Parcel 15 Subdivision
Recreation
- Community Playground
- Community Pool
Ownership History
Purchase Details
Home Financials for this Owner
Home Financials are based on the most recent Mortgage that was taken out on this home.Purchase Details
Home Financials for this Owner
Home Financials are based on the most recent Mortgage that was taken out on this home.Purchase Details
Home Financials for this Owner
Home Financials are based on the most recent Mortgage that was taken out on this home.Purchase Details
Home Financials for this Owner
Home Financials are based on the most recent Mortgage that was taken out on this home.Map
Similar Homes in Gilbert, AZ
Home Values in the Area
Average Home Value in this Area
Purchase History
| Date | Type | Sale Price | Title Company |
|---|---|---|---|
| Warranty Deed | $420,000 | Fidelity National Title Agency | |
| Warranty Deed | $352,000 | First Arizona Title Agency | |
| Warranty Deed | $292,000 | Camelback Title Agency Llc | |
| Special Warranty Deed | $192,840 | -- | |
| Cash Sale Deed | $151,153 | -- |
Mortgage History
| Date | Status | Loan Amount | Loan Type |
|---|---|---|---|
| Open | $279,812 | FHA | |
| Previous Owner | $341,676 | FHA | |
| Previous Owner | $262,800 | Purchase Money Mortgage | |
| Previous Owner | $154,250 | New Conventional | |
| Closed | $18,400 | No Value Available |
Property History
| Date | Event | Price | Change | Sq Ft Price |
|---|---|---|---|---|
| 05/28/2025 05/28/25 | For Rent | $2,200 | -4.1% | -- |
| 11/01/2023 11/01/23 | Rented | $2,295 | 0.0% | -- |
| 10/24/2023 10/24/23 | Under Contract | -- | -- | -- |
| 10/07/2023 10/07/23 | Price Changed | $2,295 | 0.0% | $1 / Sq Ft |
| 10/07/2023 10/07/23 | For Rent | $2,295 | -0.2% | -- |
| 09/29/2023 09/29/23 | Off Market | $2,300 | -- | -- |
| 09/19/2023 09/19/23 | For Rent | $2,300 | 0.0% | -- |
| 09/19/2023 09/19/23 | Off Market | $2,300 | -- | -- |
| 08/17/2023 08/17/23 | Price Changed | $2,300 | -4.2% | $1 / Sq Ft |
| 08/12/2023 08/12/23 | For Rent | $2,400 | 0.0% | -- |
| 07/12/2023 07/12/23 | Sold | $420,000 | 0.0% | $248 / Sq Ft |
| 06/02/2023 06/02/23 | For Sale | $420,000 | +19.3% | $248 / Sq Ft |
| 03/26/2021 03/26/21 | Sold | $352,000 | +0.6% | $208 / Sq Ft |
| 03/01/2021 03/01/21 | Pending | -- | -- | -- |
| 02/26/2021 02/26/21 | For Sale | $349,900 | 0.0% | $207 / Sq Ft |
| 09/07/2015 09/07/15 | Rented | $1,275 | 0.0% | -- |
| 09/01/2015 09/01/15 | Under Contract | -- | -- | -- |
| 08/27/2015 08/27/15 | For Rent | $1,275 | +6.3% | -- |
| 06/21/2013 06/21/13 | Rented | $1,200 | 0.0% | -- |
| 05/18/2013 05/18/13 | Under Contract | -- | -- | -- |
| 05/08/2013 05/08/13 | For Rent | $1,200 | -- | -- |
Tax History
| Year | Tax Paid | Tax Assessment Tax Assessment Total Assessment is a certain percentage of the fair market value that is determined by local assessors to be the total taxable value of land and additions on the property. | Land | Improvement |
|---|---|---|---|---|
| 2025 | $1,162 | $15,804 | -- | -- |
| 2024 | $1,171 | $15,051 | -- | -- |
| 2023 | $1,171 | $30,130 | $6,020 | $24,110 |
| 2022 | $1,136 | $23,430 | $4,680 | $18,750 |
| 2021 | $1,197 | $21,500 | $4,300 | $17,200 |
| 2020 | $1,393 | $20,530 | $4,100 | $16,430 |
| 2019 | $1,295 | $19,110 | $3,820 | $15,290 |
| 2018 | $1,259 | $18,730 | $3,740 | $14,990 |
| 2017 | $1,218 | $17,030 | $3,400 | $13,630 |
| 2016 | $1,239 | $16,730 | $3,340 | $13,390 |
| 2015 | $1,138 | $15,260 | $3,050 | $12,210 |
Source: Arizona Regional Multiple Listing Service (ARMLS)
MLS Number: 6199998
APN: 309-31-323
- 1429 E Elgin St
- 1429 E Lowell Ave
- 1421 E Hopkins Rd
- 1374 E Parkview Dr
- 1670 E Joseph Way
- 2746 S Harmony Ave
- 1689 E Elgin St
- 1664 E Bridgeport Pkwy Unit 205
- 1693 E Dogwood Ln
- 1661 E Hampton Ln
- 1714 E Bridgeport Pkwy
- 1727 E Chelsea Ln
- 1250 E Canyon Creek Dr
- 1145 E Lowell Ave
- 1237 E Marcella Ln
- 2636 S Sailors Way
- 2722 S Cavalier Dr Unit 101
- 2701 S Southwind Dr
- 2765 S Cavalier Dr Unit 102
- 1281 E Frances Ln






