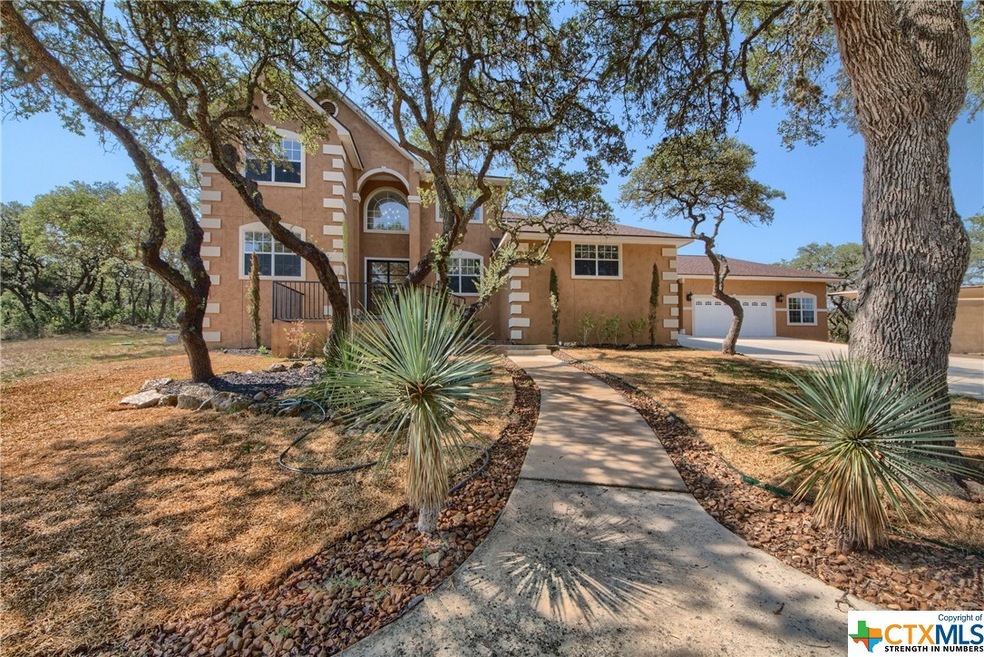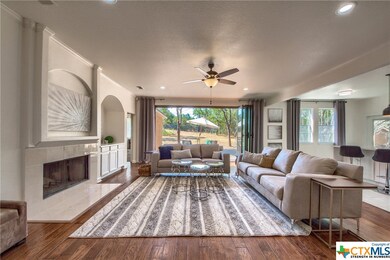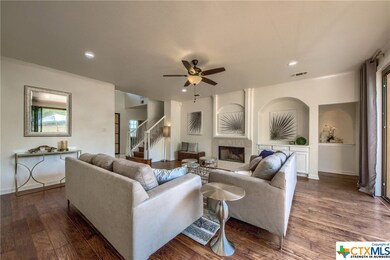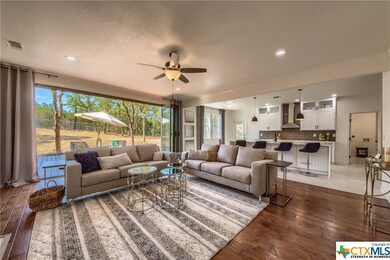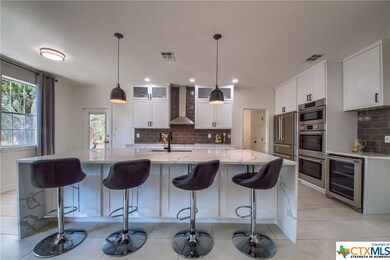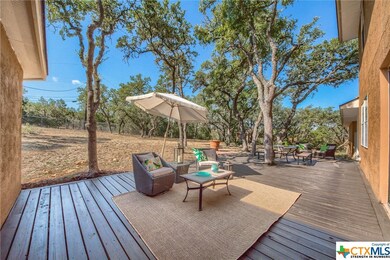
28388 Smithson Valley Rd Unit 3 San Antonio, TX 78261
Smithson Valley NeighborhoodEstimated Value: $832,603 - $1,351,000
Highlights
- Horses Allowed On Property
- Gated Community
- Open Floorplan
- Johnson Ranch Elementary School Rated A
- 3.24 Acre Lot
- Mature Trees
About This Home
As of January 2023Stunning Hill Country Views on a privately gated 3.24 acres lot. This stylish newly remodeled home offers a peaceful & private lifestyle with the convenience
of quick access to the city. Whether is enjoying your spacious and beautiful kitchen, escaping to your own oasis in your outdoor relaxing areas, or
entertaining a movie night in your media room, this amazing floor plan offers endless possibilities. Having double master suites & separate family room
allows the enormous advantage of privacy.
Last Agent to Sell the Property
Mario Hesles
The Hesles Agency License #0491219 Listed on: 09/22/2022
Last Buyer's Agent
NON-MEMBER AGENT TEAM
Non Member Office
Home Details
Home Type
- Single Family
Est. Annual Taxes
- $13,389
Year Built
- Built in 2000
Lot Details
- 3.24 Acre Lot
- Property fronts a private road
- North Facing Home
- Perimeter Fence
- Secluded Lot
- Paved or Partially Paved Lot
- Sloped Lot
- Mature Trees
- Partially Wooded Lot
Parking
- 3 Car Attached Garage
- 3 Carport Spaces
- Garage Door Opener
Home Design
- Traditional Architecture
- Slab Foundation
- Stucco
Interior Spaces
- 3,678 Sq Ft Home
- Property has 2 Levels
- Open Floorplan
- Bookcases
- High Ceiling
- Ceiling Fan
- Chandelier
- Entrance Foyer
- Living Room with Fireplace
- 2 Fireplaces
- Formal Dining Room
- Game Room
- Property Views
Kitchen
- Built-In Convection Oven
- Electric Cooktop
- Range Hood
- Dishwasher
- Wine Refrigerator
- Disposal
Flooring
- Wood
- Carpet
- Tile
Bedrooms and Bathrooms
- 5 Bedrooms
- Primary Bedroom on Main
- 5 Full Bathrooms
- Double Vanity
- Low Flow Plumbing Fixtures
- Garden Bath
Laundry
- Laundry Room
- Laundry on main level
- Laundry in Kitchen
- Washer and Electric Dryer Hookup
Home Security
- Carbon Monoxide Detectors
- Fire and Smoke Detector
Eco-Friendly Details
- Energy-Efficient Appliances
- Energy-Efficient Thermostat
Outdoor Features
- Deck
- Porch
Schools
- Johnson Ranch Elementary School
- Smithson Valley Middle School
- Smithson Valley High School
Horse Facilities and Amenities
- Horses Allowed On Property
Utilities
- Central Heating and Cooling System
- Heat Pump System
- Above Ground Utilities
- Water Softener is Owned
- Septic Tank
- High Speed Internet
- Cable TV Available
Listing and Financial Details
- Legal Lot and Block P-2A & P-2B / 4878
- Assessor Parcel Number 04874-000-0210
Community Details
Overview
- No Home Owners Association
- A Gaytan Surv #194 Abs 255 Subdivision
Security
- Gated Community
Ownership History
Purchase Details
Home Financials for this Owner
Home Financials are based on the most recent Mortgage that was taken out on this home.Similar Homes in San Antonio, TX
Home Values in the Area
Average Home Value in this Area
Purchase History
| Date | Buyer | Sale Price | Title Company |
|---|---|---|---|
| Gray Gaylon Edwin | -- | Independence Title Company |
Mortgage History
| Date | Status | Borrower | Loan Amount |
|---|---|---|---|
| Open | Gray Gaylon Edwin | $575,000 | |
| Closed | Gray Gaylon Edwin | $575,000 | |
| Previous Owner | Lafuente Rene | $0 |
Property History
| Date | Event | Price | Change | Sq Ft Price |
|---|---|---|---|---|
| 01/20/2023 01/20/23 | Sold | -- | -- | -- |
| 09/22/2022 09/22/22 | For Sale | $898,999 | -- | $244 / Sq Ft |
Tax History Compared to Growth
Tax History
| Year | Tax Paid | Tax Assessment Tax Assessment Total Assessment is a certain percentage of the fair market value that is determined by local assessors to be the total taxable value of land and additions on the property. | Land | Improvement |
|---|---|---|---|---|
| 2023 | $10,674 | $752,720 | $198,140 | $554,580 |
| 2022 | $13,245 | $635,200 | $158,510 | $476,690 |
| 2021 | $8,736 | $414,450 | $83,840 | $330,610 |
| 2020 | $8,684 | $405,760 | $83,840 | $321,920 |
| 2019 | $9,041 | $413,680 | $83,840 | $329,840 |
| 2018 | $8,834 | $404,330 | $83,840 | $320,490 |
| 2017 | $8,927 | $408,140 | $83,840 | $324,300 |
| 2016 | $8,224 | $376,000 | $58,920 | $317,080 |
| 2015 | -- | $371,460 | $58,920 | $312,540 |
| 2014 | -- | $371,460 | $0 | $0 |
Agents Affiliated with this Home
-

Seller's Agent in 2023
Mario Hesles
The Hesles Agency
(210) 639-4807
1 in this area
12 Total Sales
-
N
Buyer's Agent in 2023
NON-MEMBER AGENT TEAM
Non Member Office
Map
Source: Central Texas MLS (CTXMLS)
MLS Number: 486530
APN: 04874-000-0210
- 0 Verde Mountain Trail
- 4643 Laurie Michelle Rd
- 29035 Verde Mountain Trail
- 3934 Smithson Ridge
- 3814 Smithson Ridge
- 27896 Smithson Valley Rd
- 5150 Laurie Michelle Rd
- 4221 Jennifer Nicole
- 4211 Jennifer Nicole
- 3818 Copper River
- 3806 Copper River
- 3726 Morris Lynn
- 3817 Copper River
- 3805 Copper River
- 3797 Copper River
- 3801 Copper River
- 3793 Copper River
- 3781 Copper River
- 3864 Rusted Copper
- 3844 Rusted Copper
- 28388 Smithson Valley Rd Unit 3
- 4315 Wind Valley
- 28321 Mill Peak
- 4321 Wind Valley
- 28390 Smithson Valley Rd
- 4307 Wind Valley
- 4314 Wind Valley
- 4318 Wind Valley
- 4324 Wind Valley
- 4308 Wind Valley
- 4339 Wind Valley
- 28324 Verde Mountain Trail
- 28324 Verde Mtn Trail
- 4338 Wind Valley
- 28315 Mill Ridge
- LOT 28 Wind Valley Dr
- 28364 Verde Mountain Trail
- 4345 Wind Valley
- 4344 Wind Valley
- 4344 Wind Valley Dr
