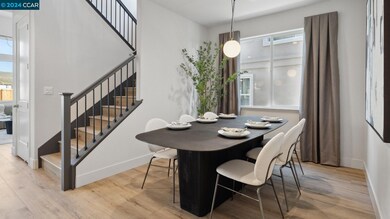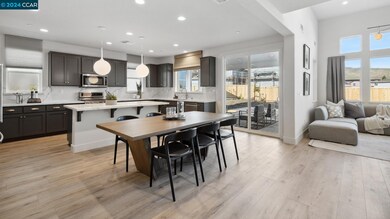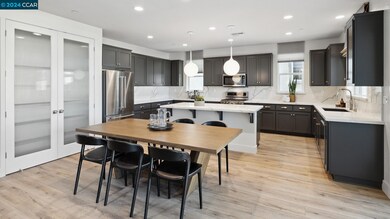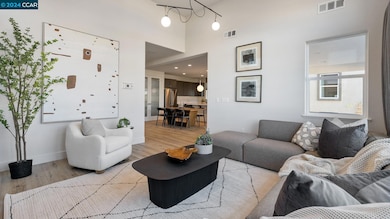
2839 Lumin Ct Fairfield, CA 94533
Highlights
- Under Construction
- Stone Countertops
- Cooling Available
- Contemporary Architecture
- No HOA
- Tankless Water Heater
About This Home
As of July 2024Find stunning single and two-story homes ranging in size from approximately 1,888-2,818 sq. ft., with 3-5 bedrooms and 2.5-4 bathrooms. Enjoy an ideal setting just minutes from Solano Town Center, shopping, and dining. Discovery Homes carries forward a tradition of quality and excellence handed down from generation to generation. We hope you enjoy our new home community, Summerwalk in Fairfield! Our DARBY floor plan is very desirable. Open concept, great for entertaining, loft upstairs. Our prices include Solar Panels, an energy-efficient gas fireplace with precast surround in Family Room, decorative 5 1/2 baseboards throughout, rounded sheetrock corners, stainless steel kitchen appliances with a 4 burner gas range, wrought iron balusters, garage is prepped for an electric vehicle charging station, LED lighting throughout, energy-efficient cool roof system, water efficient front yard landscaping. No HOA COMMUNITY. COME SEE OUR NEW RELEASE! Please go to our sales office to view this home: 1504 Millennium Way, Fairfield.
Last Agent to Sell the Property
Daisy Finazzo
Discovery Realty Inc. License #01167129 Listed on: 02/22/2024
Last Buyer's Agent
Daisy Finazzo
Discovery Realty Inc. License #01167129 Listed on: 02/22/2024
Home Details
Home Type
- Single Family
Est. Annual Taxes
- $5,788
Year Built
- Built in 2024 | Under Construction
Lot Details
- 5,051 Sq Ft Lot
- Property is Fully Fenced
- Landscaped
- Front Yard Sprinklers
- Back and Front Yard
Parking
- 2 Car Garage
- Garage Door Opener
Home Design
- Contemporary Architecture
- Stucco
Interior Spaces
- 2-Story Property
- Raised Hearth
- Self Contained Fireplace Unit Or Insert
- Gas Fireplace
- Window Screens
- Family Room with Fireplace
- Washer and Dryer Hookup
Kitchen
- Free-Standing Range
- <<microwave>>
- Dishwasher
- Kitchen Island
- Stone Countertops
- Disposal
Flooring
- Carpet
- Tile
Bedrooms and Bathrooms
- 5 Bedrooms
- 4 Full Bathrooms
Home Security
- Fire and Smoke Detector
- Fire Sprinkler System
Utilities
- Cooling Available
- Forced Air Heating System
- Heating System Uses Natural Gas
- Tankless Water Heater
Community Details
- No Home Owners Association
- Contra Costa Association
- Built by DISCOVERY HOME
- Darby
Ownership History
Purchase Details
Home Financials for this Owner
Home Financials are based on the most recent Mortgage that was taken out on this home.Similar Homes in Fairfield, CA
Home Values in the Area
Average Home Value in this Area
Purchase History
| Date | Type | Sale Price | Title Company |
|---|---|---|---|
| Grant Deed | $820,500 | Fidelity National Title |
Mortgage History
| Date | Status | Loan Amount | Loan Type |
|---|---|---|---|
| Open | $766,500 | New Conventional |
Property History
| Date | Event | Price | Change | Sq Ft Price |
|---|---|---|---|---|
| 02/04/2025 02/04/25 | Off Market | $820,400 | -- | -- |
| 07/01/2024 07/01/24 | Sold | $820,400 | -5.4% | $291 / Sq Ft |
| 05/05/2024 05/05/24 | Pending | -- | -- | -- |
| 03/11/2024 03/11/24 | Price Changed | $867,405 | +1.6% | $308 / Sq Ft |
| 02/22/2024 02/22/24 | For Sale | $853,645 | -- | $303 / Sq Ft |
Tax History Compared to Growth
Tax History
| Year | Tax Paid | Tax Assessment Tax Assessment Total Assessment is a certain percentage of the fair market value that is determined by local assessors to be the total taxable value of land and additions on the property. | Land | Improvement |
|---|---|---|---|---|
| 2024 | $5,788 | $183,838 | $183,838 | -- |
| 2023 | $1,577 | $45,700 | $45,700 | $0 |
| 2022 | $1,713 | $44,804 | $44,804 | $0 |
| 2021 | $1,713 | $43,926 | $43,926 | -- |
Agents Affiliated with this Home
-
D
Seller's Agent in 2024
Daisy Finazzo
Discovery Realty Inc.
Map
Source: Contra Costa Association of REALTORS®
MLS Number: 41050692
APN: 0170-392-140
- 1564 Nightfall Ln
- 1588 Millennium Way
- 1588 Nightfall Ln
- 1592 Nightfall Ln
- 1597 Nightfall Ln
- 2951 Newberry Ct
- 2365 Waterside Dr
- 1600 Nightfall Ln
- 1365 Melvin Jordan Ln
- 1401 Jamboree Dr
- 2784 Ambrosia Way
- 1409 Spur Ln
- 1460 Monument Ln
- 1477 Festival Ln
- 2749 Ambrosia Way
- 1465 Festival Ln
- 1461 Festival Ln
- 1571 Feast Ct
- 1416 Friendly Valley Ln
- 1511 Snowdrop Ct





