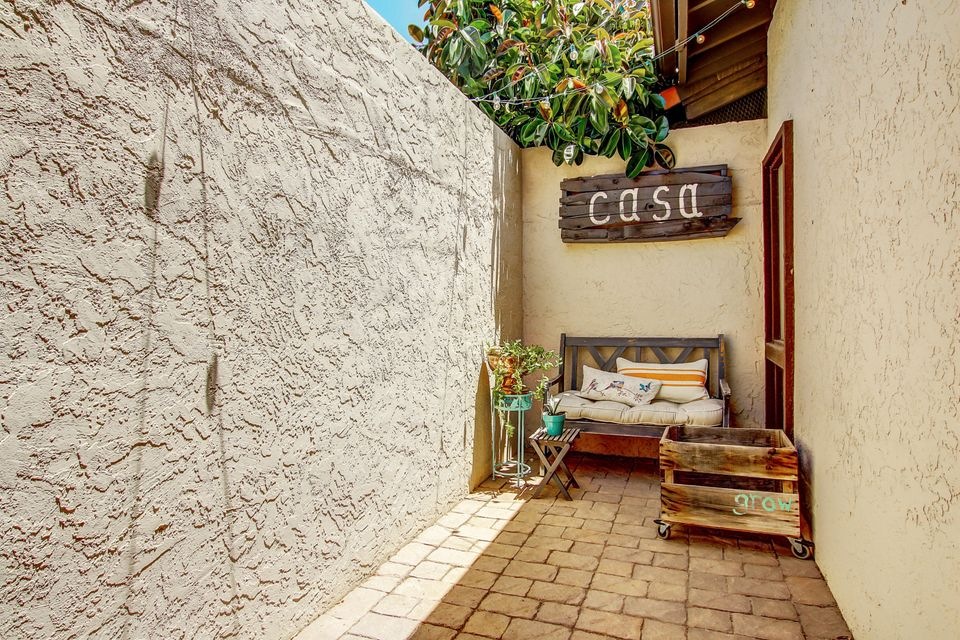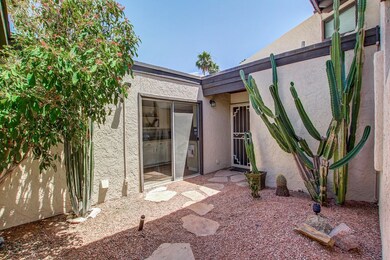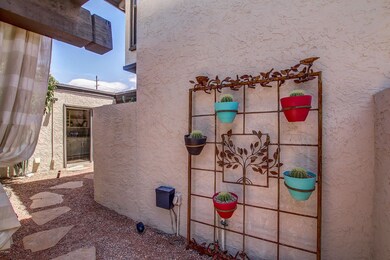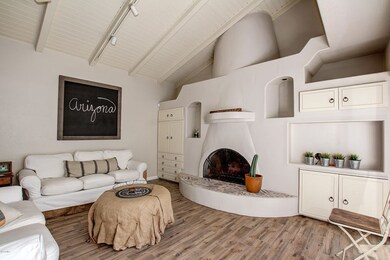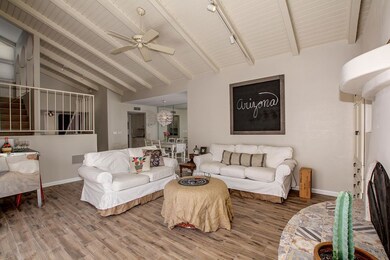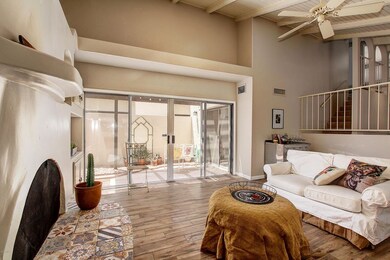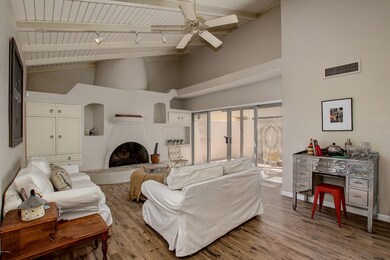
2839 N 61st St Scottsdale, AZ 85257
South Scottsdale NeighborhoodHighlights
- Vaulted Ceiling
- Main Floor Primary Bedroom
- 1 Fireplace
- Phoenix Coding Academy Rated A
- Spanish Architecture
- Dual Vanity Sinks in Primary Bathroom
About This Home
As of July 2017WOW! This beautifully updated 3 bed, 2.5 bath townhouse has been meticulously cared for and is full of charm and character. Light and bright interior with fresh greige color palette, lots of natural light, wood beamed vaulted ceilings, and a beehive fireplace with Old World Spanish tile accent. Brand new carpet, new wood tile flooring, updated kitchen with stainless steel appliances, and remodeled downstairs guest bath Large master bedroom with walk-in closet, bonus wall closet, large upgraded en-suite, and patio access. This private end unit is close to community pool and guest parking. Turn-key with new water heater and Old Republic Home Warranty. Ideal Scottsdale location, close to Old Town, Fashion Square, all of your favorite Arcadia Restaurants, and the loop 101. This one won’t last!
Last Agent to Sell the Property
West USA Realty License #SA658047000 Listed on: 05/12/2017

Townhouse Details
Home Type
- Townhome
Est. Annual Taxes
- $1,701
Year Built
- Built in 1978
Lot Details
- 2,651 Sq Ft Lot
- Desert faces the front of the property
- 1 Common Wall
- Wrought Iron Fence
- Block Wall Fence
HOA Fees
- $162 Monthly HOA Fees
Parking
- 2 Carport Spaces
Home Design
- Spanish Architecture
- Wood Frame Construction
- Tile Roof
- Foam Roof
- Block Exterior
- Stucco
Interior Spaces
- 1,779 Sq Ft Home
- 2-Story Property
- Vaulted Ceiling
- 1 Fireplace
- Security System Owned
- Built-In Microwave
Flooring
- Carpet
- Tile
Bedrooms and Bathrooms
- 3 Bedrooms
- Primary Bedroom on Main
- Remodeled Bathroom
- Primary Bathroom is a Full Bathroom
- 2.5 Bathrooms
- Dual Vanity Sinks in Primary Bathroom
Outdoor Features
- Patio
- Outdoor Storage
Schools
- Griffith Elementary School
- Camelback High School
Utilities
- Refrigerated Cooling System
- Heating Available
- High Speed Internet
- Cable TV Available
Community Details
- Association fees include ground maintenance, (see remarks), street maintenance
- Trestle Management Association, Phone Number (480) 422-0888
- The Casas Subdivision
- FHA/VA Approved Complex
Listing and Financial Details
- Tax Lot 31
- Assessor Parcel Number 129-26-088
Ownership History
Purchase Details
Home Financials for this Owner
Home Financials are based on the most recent Mortgage that was taken out on this home.Purchase Details
Purchase Details
Home Financials for this Owner
Home Financials are based on the most recent Mortgage that was taken out on this home.Purchase Details
Similar Homes in Scottsdale, AZ
Home Values in the Area
Average Home Value in this Area
Purchase History
| Date | Type | Sale Price | Title Company |
|---|---|---|---|
| Warranty Deed | $280,000 | Fidelity National Title Agen | |
| Interfamily Deed Transfer | -- | None Available | |
| Warranty Deed | $155,000 | Lawyers Title Of Arizona Inc | |
| Warranty Deed | -- | Security Title Agency |
Mortgage History
| Date | Status | Loan Amount | Loan Type |
|---|---|---|---|
| Open | $268,080 | FHA | |
| Closed | $274,928 | FHA | |
| Previous Owner | $105,000 | New Conventional |
Property History
| Date | Event | Price | Change | Sq Ft Price |
|---|---|---|---|---|
| 07/06/2025 07/06/25 | Price Changed | $589,900 | -1.5% | $332 / Sq Ft |
| 06/16/2025 06/16/25 | Price Changed | $599,000 | -4.9% | $337 / Sq Ft |
| 05/12/2025 05/12/25 | Price Changed | $629,900 | -0.8% | $354 / Sq Ft |
| 04/22/2025 04/22/25 | For Sale | $634,900 | +126.8% | $357 / Sq Ft |
| 07/11/2017 07/11/17 | Sold | $280,000 | +1.8% | $157 / Sq Ft |
| 05/12/2017 05/12/17 | For Sale | $275,000 | -- | $155 / Sq Ft |
Tax History Compared to Growth
Tax History
| Year | Tax Paid | Tax Assessment Tax Assessment Total Assessment is a certain percentage of the fair market value that is determined by local assessors to be the total taxable value of land and additions on the property. | Land | Improvement |
|---|---|---|---|---|
| 2025 | $1,703 | $18,061 | -- | -- |
| 2024 | $1,699 | $17,201 | -- | -- |
| 2023 | $1,699 | $33,820 | $6,760 | $27,060 |
| 2022 | $1,620 | $28,250 | $5,650 | $22,600 |
| 2021 | $1,697 | $24,860 | $4,970 | $19,890 |
| 2020 | $1,671 | $21,750 | $4,350 | $17,400 |
| 2019 | $1,676 | $21,230 | $4,240 | $16,990 |
| 2018 | $1,572 | $19,270 | $3,850 | $15,420 |
| 2017 | $1,731 | $16,780 | $3,350 | $13,430 |
| 2016 | $1,701 | $16,470 | $3,290 | $13,180 |
| 2015 | $1,636 | $14,210 | $2,840 | $11,370 |
Agents Affiliated with this Home
-
Kayley Greene
K
Seller's Agent in 2025
Kayley Greene
Real Broker
(480) 433-9515
2 Total Sales
-
Raegen Johnson

Seller Co-Listing Agent in 2025
Raegen Johnson
Real Broker
(602) 330-5362
2 in this area
163 Total Sales
-
Dustin Hayes

Seller's Agent in 2017
Dustin Hayes
West USA Realty
(480) 233-8498
23 Total Sales
-
Alyson Morton

Buyer's Agent in 2017
Alyson Morton
RE/MAX
(480) 268-3619
7 Total Sales
Map
Source: Arizona Regional Multiple Listing Service (ARMLS)
MLS Number: 5604699
APN: 129-26-088
- 6102 E Edgemont Ave
- 2938 N 61st Place Unit 234
- 3014 N 61st Place
- 6019 E Windsor Ave
- 6233 E Pinchot Ave
- 6278 E Catalina Dr
- 5939 E Orange Blossom Ln
- 5960 E Orange Blossom Ln
- 5971 E Orange Blossom Ln
- 6121 E Vernon Ave
- 6255 E Rose Circle Dr
- 6363 E Wilshire Dr
- 6056 E Harvard St
- 6565 E Thomas Rd Unit 1096
- 6565 E Thomas Rd Unit R1128
- 6565 E Thomas Rd Unit T1141
- 3344 N 62nd Place
- 6119 E Osborn Rd
- 2325 N 64th St
- 6450 E Vernon Ave
