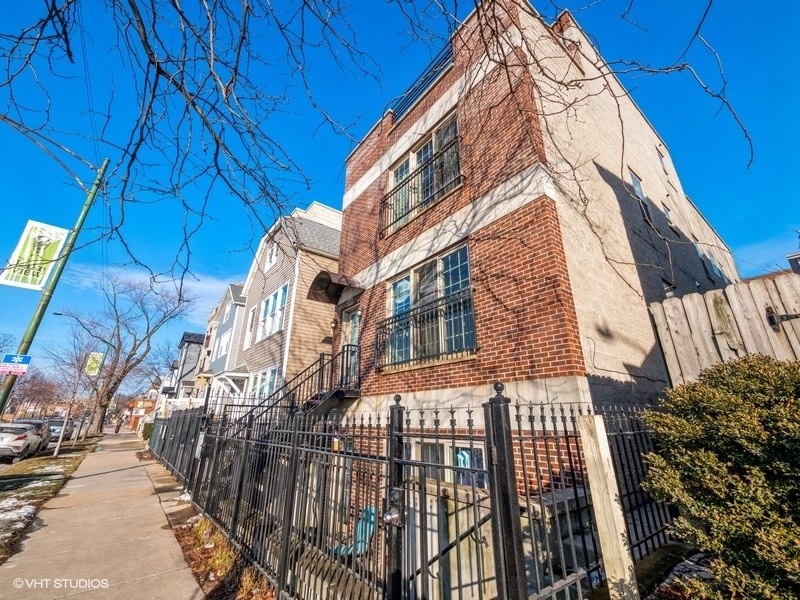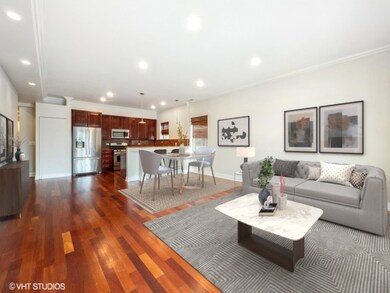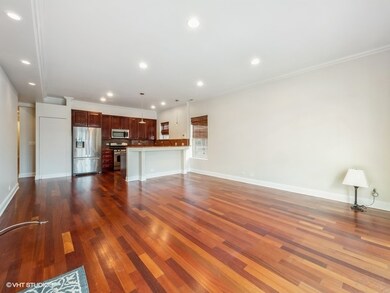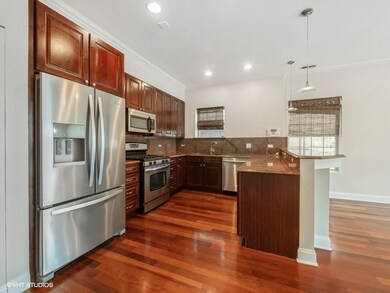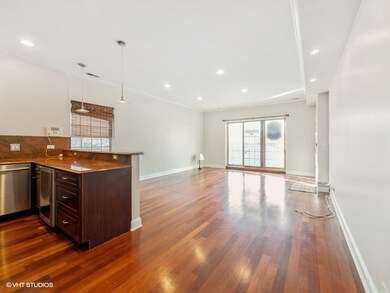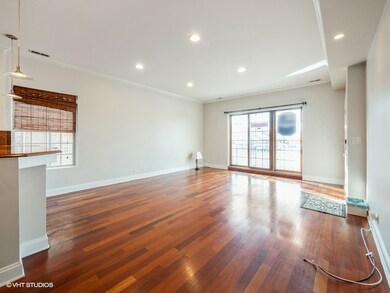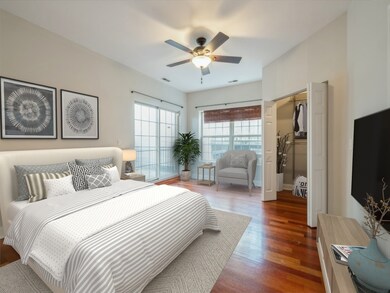
2839 N Ashland Ave Unit 2 Chicago, IL 60657
Southport Corridor NeighborhoodHighlights
- Open Floorplan
- Deck
- Main Floor Bedroom
- Augustus H. Burley Elementary School Rated A-
- Wood Flooring
- 5-minute walk to Chi Che Wang Park
About This Home
As of March 2022LOCATION LOCATION LOCATION! Close to Diversey and Wellington CTA "L" stops. A quick ride to Wrigley and the Southport corridor. Burley Elementary school is close, as well as the Diversey and Ashland Ave CTA stops. Great location with easy access to so much of Chicago! Beautiful 2bed/2bath condo with open floor plan. Freshly painted, move in condition. Kitchen features granite countertops/backsplash, high-end SS/appliances, wine fridge. Be sure to find the hidden pantry! Unit has Brazilian cherry hardwood floors throughout, crown molding, 9ft ceilings, laundry in-unit & private deck. Great size main bedroom includes walk-in-closet with professional organizers. Updated bathroom in main bedroom includes double vanities, linen closet, heated floors with programmable/timed thermostat, and custom steam shower with multiple body sprays . Hall bathroom has double vanities and a jetted tub. Garage parking included with plenty of free street parking! New furnace and AC and water heater in Jan of 2021. The HOA just waterproofed the building and had some roof work completed. No special assessments expected.
Last Agent to Sell the Property
eXp Realty - Geneva License #475167697 Listed on: 01/20/2022

Property Details
Home Type
- Condominium
Est. Annual Taxes
- $7,065
Year Built
- Built in 2007
HOA Fees
- $243 Monthly HOA Fees
Parking
- 1 Car Detached Garage
- Garage Door Opener
- Parking Included in Price
Home Design
- Brick Exterior Construction
- Rubber Roof
- Concrete Perimeter Foundation
Interior Spaces
- 1,400 Sq Ft Home
- 3-Story Property
- Open Floorplan
- Dry Bar
- Ceiling height of 9 feet or more
- Ceiling Fan
- Sliding Doors
- Living Room
- Dining Room
- Wood Flooring
- Granite Countertops
Bedrooms and Bathrooms
- 2 Bedrooms
- 2 Potential Bedrooms
- Main Floor Bedroom
- Bathroom on Main Level
- 2 Full Bathrooms
- Dual Sinks
- <<bathWithWhirlpoolToken>>
- Steam Shower
- Shower Body Spray
Laundry
- Laundry Room
- Laundry on main level
- Washer and Dryer Hookup
Home Security
Outdoor Features
- Balcony
- Deck
Utilities
- Forced Air Heating and Cooling System
- Heating System Uses Natural Gas
- Lake Michigan Water
- Cable TV Available
Community Details
Overview
- Association fees include water, parking, insurance, exterior maintenance, scavenger, snow removal
- 3 Units
- Tatjana Kecman Association, Phone Number (708) 752-1185
Pet Policy
- Dogs and Cats Allowed
Security
- Storm Screens
Ownership History
Purchase Details
Home Financials for this Owner
Home Financials are based on the most recent Mortgage that was taken out on this home.Purchase Details
Home Financials for this Owner
Home Financials are based on the most recent Mortgage that was taken out on this home.Purchase Details
Home Financials for this Owner
Home Financials are based on the most recent Mortgage that was taken out on this home.Purchase Details
Home Financials for this Owner
Home Financials are based on the most recent Mortgage that was taken out on this home.Purchase Details
Home Financials for this Owner
Home Financials are based on the most recent Mortgage that was taken out on this home.Purchase Details
Similar Homes in Chicago, IL
Home Values in the Area
Average Home Value in this Area
Purchase History
| Date | Type | Sale Price | Title Company |
|---|---|---|---|
| Warranty Deed | $420,000 | -- | |
| Warranty Deed | $420,000 | -- | |
| Warranty Deed | $365,000 | Executive Land Title | |
| Warranty Deed | $360,000 | Attorney | |
| Warranty Deed | $355,000 | Cti | |
| Warranty Deed | $280,000 | Fidelity National Title Insu |
Mortgage History
| Date | Status | Loan Amount | Loan Type |
|---|---|---|---|
| Open | $210,000 | No Value Available | |
| Closed | $210,000 | No Value Available | |
| Previous Owner | $254,000 | New Conventional | |
| Previous Owner | $265,000 | New Conventional | |
| Previous Owner | $342,000 | New Conventional | |
| Previous Owner | $337,250 | New Conventional |
Property History
| Date | Event | Price | Change | Sq Ft Price |
|---|---|---|---|---|
| 03/11/2022 03/11/22 | Sold | $420,000 | +1.2% | $300 / Sq Ft |
| 01/25/2022 01/25/22 | Pending | -- | -- | -- |
| 01/20/2022 01/20/22 | For Sale | $415,000 | +16.9% | $296 / Sq Ft |
| 01/23/2014 01/23/14 | Sold | $355,000 | -1.4% | -- |
| 12/21/2013 12/21/13 | Pending | -- | -- | -- |
| 10/28/2013 10/28/13 | For Sale | $359,900 | -- | -- |
Tax History Compared to Growth
Tax History
| Year | Tax Paid | Tax Assessment Tax Assessment Total Assessment is a certain percentage of the fair market value that is determined by local assessors to be the total taxable value of land and additions on the property. | Land | Improvement |
|---|---|---|---|---|
| 2024 | $6,945 | $39,400 | $15,383 | $24,017 |
| 2023 | $6,766 | $32,000 | $12,406 | $19,594 |
| 2022 | $6,766 | $32,000 | $12,406 | $19,594 |
| 2021 | $6,611 | $31,999 | $12,405 | $19,594 |
| 2020 | $7,065 | $30,877 | $4,962 | $25,915 |
| 2019 | $6,959 | $33,674 | $4,962 | $28,712 |
| 2018 | $6,842 | $33,674 | $4,962 | $28,712 |
| 2017 | $7,865 | $35,490 | $4,466 | $31,024 |
| 2016 | $7,329 | $35,490 | $4,466 | $31,024 |
| 2015 | $6,719 | $35,490 | $4,466 | $31,024 |
| 2014 | $3,951 | $20,559 | $3,638 | $16,921 |
| 2013 | $3,876 | $20,559 | $3,638 | $16,921 |
Agents Affiliated with this Home
-
Kathleen Colliander

Seller's Agent in 2022
Kathleen Colliander
eXp Realty - Geneva
(630) 404-0964
1 in this area
53 Total Sales
-
Anastasiia Hurtova

Buyer's Agent in 2022
Anastasiia Hurtova
Compass
(847) 532-1653
1 in this area
31 Total Sales
-
Snezana Markovic

Seller's Agent in 2014
Snezana Markovic
Metropolitan Realty & Development Corp
(773) 742-1000
14 Total Sales
-
J
Buyer's Agent in 2014
Jennifer Meehan
Compass
Map
Source: Midwest Real Estate Data (MRED)
MLS Number: 11308067
APN: 14-29-124-054-1002
- 1522 W Wolfram St
- 1636 W Wolfram St
- 1512 W Diversey Pkwy Unit B
- 1501 W Diversey Pkwy Unit 1501B
- 2862 N Paulina St Unit 8
- 2722 N Bosworth Ave
- 2745 N Greenview Ave Unit 2
- 2718 N Ashland Ave
- 1430 W Diversey Pkwy Unit 1
- 1720 W Diversey Pkwy Unit 1
- 2849 N Hermitage Ave Unit 24
- 2754 N Paulina St Unit 2754
- 1735 W Diversey Pkwy Unit 402
- 1735 W Diversey Pkwy Unit 206
- 2841 N Southport Ave Unit 2
- 2923 N Southport Ave Unit 4
- 2923 N Southport Ave Unit 3
- 1352 W Diversey Pkwy Unit 2
- 1350 W Diversey Pkwy Unit 1
- 1759 W Surf St
