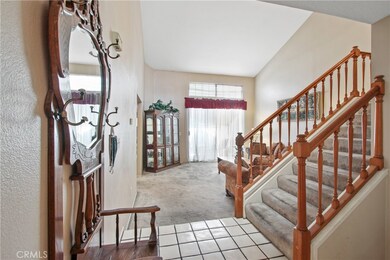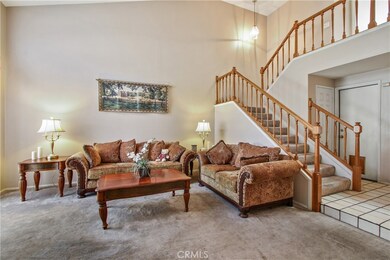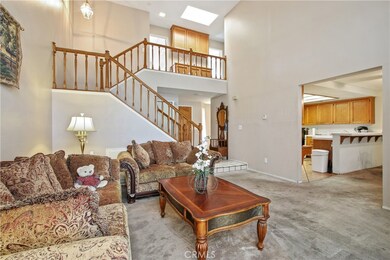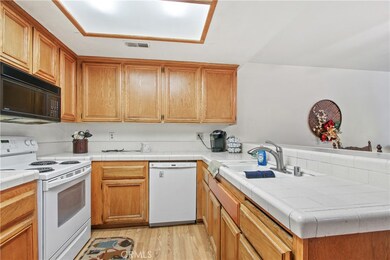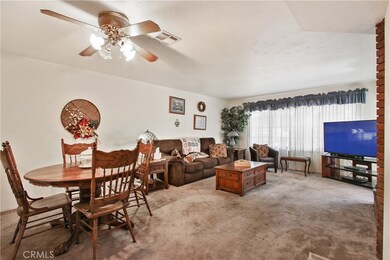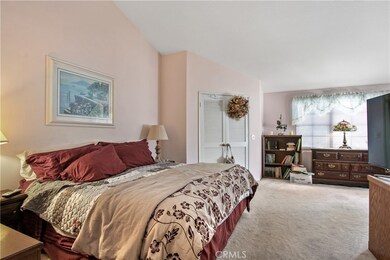
2839 Onyx Way West Covina, CA 91792
Galaxie NeighborhoodEstimated Value: $726,000 - $795,000
Highlights
- Spa
- Fireplace in Primary Bedroom
- Laundry Room
- 0.74 Acre Lot
- 2 Car Attached Garage
- Central Heating and Cooling System
About This Home
As of June 2021This Stunning townhome is situated in the very desirable West Crest complex. This home features high vaulted ceiling, spacious living room with a cozy fire place. The kitchen area consist of plenty of cabinet space. Large storage area under stair case. All 3 bedroom are upstairs. Very spacious master bedroom boast of a fireplace, full bath and vanity and sink. Two single car garages are attached to the unit, and a patio area you can use to relax and entertain. The roof has recently been replaced. This home is in an ideal location in West Covina near the 60 freeway next to restaurants and shopping.
All information provided is deemed reliable but is not guaranteed and should be independently verified.
Last Agent to Sell the Property
THERESA BAEZA
REALTY CONNECTION GROUP License #01946028 Listed on: 05/11/2021
Property Details
Home Type
- Condominium
Est. Annual Taxes
- $8,206
Year Built
- Built in 1985
Lot Details
- 0.74
HOA Fees
- $420 Monthly HOA Fees
Parking
- 2 Car Attached Garage
- Parking Available
Interior Spaces
- 2,054 Sq Ft Home
- Living Room with Fireplace
- Dining Room
- Carpet
Bedrooms and Bathrooms
- 3 Bedrooms
- Fireplace in Primary Bedroom
- All Upper Level Bedrooms
- 3 Full Bathrooms
Laundry
- Laundry Room
- Laundry in Garage
Additional Features
- Spa
- Two or More Common Walls
- Central Heating and Cooling System
Listing and Financial Details
- Tax Lot 4
- Tax Tract Number 33553
- Assessor Parcel Number 8734001172
Community Details
Overview
- 137 Units
- West Coast Association, Phone Number (800) 430-3339
- Incline Consultant HOA
Recreation
- Community Pool
- Community Spa
Ownership History
Purchase Details
Home Financials for this Owner
Home Financials are based on the most recent Mortgage that was taken out on this home.Similar Homes in the area
Home Values in the Area
Average Home Value in this Area
Purchase History
| Date | Buyer | Sale Price | Title Company |
|---|---|---|---|
| Gui Yichen | $610,000 | Wfg National Title |
Mortgage History
| Date | Status | Borrower | Loan Amount |
|---|---|---|---|
| Previous Owner | Parham Michael J | $228,950 | |
| Previous Owner | Parham Michael J | $75,000 | |
| Previous Owner | Parham Michael J | $235,000 | |
| Previous Owner | Parham Michael J | $103,000 | |
| Previous Owner | Parham Michael J | $94,150 |
Property History
| Date | Event | Price | Change | Sq Ft Price |
|---|---|---|---|---|
| 06/11/2021 06/11/21 | Sold | $610,000 | +3.4% | $297 / Sq Ft |
| 05/20/2021 05/20/21 | Pending | -- | -- | -- |
| 05/11/2021 05/11/21 | For Sale | $589,900 | -- | $287 / Sq Ft |
Tax History Compared to Growth
Tax History
| Year | Tax Paid | Tax Assessment Tax Assessment Total Assessment is a certain percentage of the fair market value that is determined by local assessors to be the total taxable value of land and additions on the property. | Land | Improvement |
|---|---|---|---|---|
| 2024 | $8,206 | $647,335 | $384,156 | $263,179 |
| 2023 | $7,925 | $634,643 | $376,624 | $258,019 |
| 2022 | $7,903 | $622,200 | $369,240 | $252,960 |
| 2021 | $3,770 | $272,072 | $73,596 | $198,476 |
| 2020 | $3,721 | $269,283 | $72,842 | $196,441 |
| 2019 | $3,656 | $264,004 | $71,414 | $192,590 |
| 2018 | $3,514 | $258,828 | $70,014 | $188,814 |
| 2016 | $3,350 | $248,780 | $67,297 | $181,483 |
| 2015 | $3,309 | $245,044 | $66,287 | $178,757 |
| 2014 | $3,306 | $240,245 | $64,989 | $175,256 |
Agents Affiliated with this Home
-
T
Seller's Agent in 2021
THERESA BAEZA
REALTY CONNECTION GROUP
-
Ella (Liping) Yi

Buyer's Agent in 2021
Ella (Liping) Yi
Real Broker
(626) 227-4160
3 in this area
91 Total Sales
-
NoEmail NoEmail
N
Buyer Co-Listing Agent in 2021
NoEmail NoEmail
None MRML
(646) 541-2551
1 in this area
5,604 Total Sales
Map
Source: California Regional Multiple Listing Service (CRMLS)
MLS Number: MB21099436
APN: 8734-001-172
- 3658 Ivory Ln
- 2933 E Levelglen Dr
- 3635 Sierra Cir Unit 22
- 8590 Toyon St
- 8590 Toyon St
- 8590 Toyon St
- 3517 Eucalyptus St
- 355 Beverly Dr
- 222 Calle Descanso
- 606 S Darney Ave
- 418 Camino de Teodoro
- 3328 La Puente Rd
- 19000 Shakespeare Dr
- 19166 Shakespeare Dr
- 4008 S Forecastle Ave
- 3425 Fionna Place
- 3033 E Valley Blvd Unit 119
- 3421 E Calle Baja Dr
- 4113 S Morganfield Ave
- 578 Vista Rambla
- 2849 Onyx Way
- 2847 Onyx Way
- 2845 Onyx Way
- 2843 Onyx Way Unit 183
- 2841 Onyx Way
- 2839 Onyx Way
- 2837 Onyx Way
- 3653 Agate Way
- 3659 Agate Way Unit 199
- 3655 Agate Way
- 2851 Onyx Way
- 3662 Agate Way
- 3661 Agate Way
- 3657 Agate Way
- 3651 Agate Way Unit 195
- 2840 Onyx Way
- 2842 Onyx Way
- 2846 Onyx Way
- 2848 Onyx Way Unit 189
- 2850 Onyx Way

