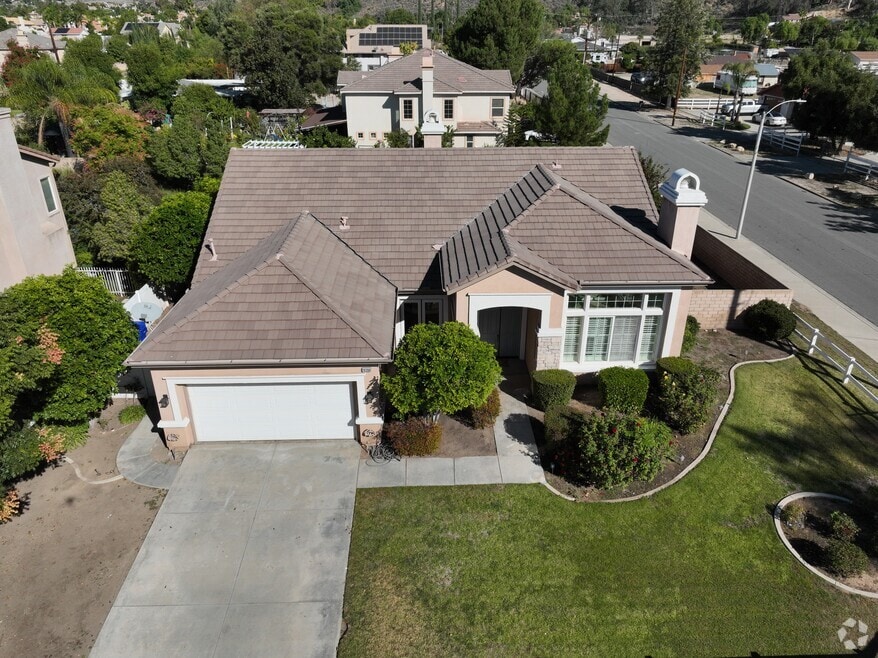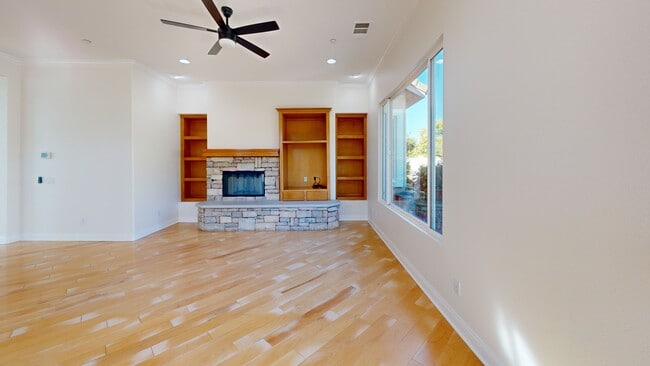
28390 Burns Ave Highland, CA 92346
East Highlands NeighborhoodEstimated payment $4,017/month
Highlights
- Very Popular Property
- Primary Bedroom Suite
- Mountain View
- Beattie Middle School Rated A-
- Open Floorplan
- Wood Flooring
About This Home
Discover this beautifully updated single-story home tucked within one of Highland’s most established and desirable neighborhoods. Freshly painted inside and out with new carpet throughout, this residence feels bright, inviting, and move-in ready from the moment you step inside. Soaring 10- and 12-foot ceilings create a sense of openness and scale, while the thoughtfully designed layout offers seamless flow between living, dining, and entertaining spaces. The spacious kitchen overlooks a warm and welcoming family room centered around a cozy fireplace — the perfect spot for gatherings, quiet evenings, or enjoying your morning coffee. Outside, the large backyard provides endless possibilities for entertaining, gardening, or simply relaxing in the sunshine. Set on a prime corner lot, this home showcases excellent curb appeal and thoughtful details, including a handi-capable design with wide walkways and a walk-in tub in the secondary bathroom for added comfort and accessibility. If you’ve been searching for the perfect blend of elegance, functionality, and single-level living, this Highland gem truly delivers the best of all worlds.
Listing Agent
Localist Realty Brokerage Phone: 951-491-5052 License #01383456 Listed on: 10/30/2025
Home Details
Home Type
- Single Family
Est. Annual Taxes
- $5,802
Year Built
- Built in 2004
Lot Details
- 0.28 Acre Lot
- Vinyl Fence
- Block Wall Fence
- Landscaped
- Corner Lot
- Level Lot
- Lawn
- Garden
- Back and Front Yard
Parking
- 2 Car Attached Garage
- Parking Available
- Driveway
Property Views
- Mountain
- Neighborhood
Home Design
- Entry on the 1st floor
- Slab Foundation
- Tile Roof
- Stucco
Interior Spaces
- 2,240 Sq Ft Home
- 1-Story Property
- Open Floorplan
- Built-In Features
- High Ceiling
- Ceiling Fan
- Recessed Lighting
- Gas Fireplace
- Formal Entry
- Family Room with Fireplace
- Family Room Off Kitchen
- Living Room
- Dining Room
- Home Office
Kitchen
- Breakfast Area or Nook
- Open to Family Room
- Breakfast Bar
- Electric Oven
- Gas Cooktop
- Microwave
- Water Line To Refrigerator
- Dishwasher
- Kitchen Island
- Tile Countertops
- Disposal
Flooring
- Wood
- Carpet
Bedrooms and Bathrooms
- 3 Main Level Bedrooms
- Primary Bedroom Suite
- Walk-In Closet
- 2 Full Bathrooms
- Tile Bathroom Countertop
- Dual Vanity Sinks in Primary Bathroom
- Private Water Closet
- Hydromassage or Jetted Bathtub
- Bathtub with Shower
- Separate Shower
- Exhaust Fan In Bathroom
- Closet In Bathroom
Laundry
- Laundry Room
- Dryer
- Washer
Home Security
- Carbon Monoxide Detectors
- Fire and Smoke Detector
- Fire Sprinkler System
- Firewall
Accessible Home Design
- Grab Bar In Bathroom
- Halls are 36 inches wide or more
- Customized Wheelchair Accessible
- Accessibility Features
- No Interior Steps
- More Than Two Accessible Exits
- Ramp on the main level
- Entry Slope Less Than 1 Foot
- Low Pile Carpeting
- Accessible Parking
Outdoor Features
- Exterior Lighting
- Rain Gutters
Location
- Suburban Location
Utilities
- Forced Air Heating and Cooling System
- Natural Gas Connected
- Gas Water Heater
Community Details
- No Home Owners Association
Listing and Financial Details
- Tax Lot 1638
- Tax Tract Number 16389
- Assessor Parcel Number 1200561310000
- $46,854 per year additional tax assessments
3D Interior and Exterior Tours
Floorplan
Map
Home Values in the Area
Average Home Value in this Area
Tax History
| Year | Tax Paid | Tax Assessment Tax Assessment Total Assessment is a certain percentage of the fair market value that is determined by local assessors to be the total taxable value of land and additions on the property. | Land | Improvement |
|---|---|---|---|---|
| 2025 | $5,802 | $464,233 | $139,270 | $324,963 |
| 2024 | $5,802 | $455,130 | $136,539 | $318,591 |
| 2023 | $5,796 | $446,206 | $133,862 | $312,344 |
| 2022 | $5,710 | $437,457 | $131,237 | $306,220 |
| 2021 | $5,764 | $428,880 | $128,664 | $300,216 |
| 2020 | $5,667 | $424,483 | $127,345 | $297,138 |
| 2019 | $5,498 | $416,160 | $124,848 | $291,312 |
| 2018 | $5,301 | $445,434 | $133,110 | $312,324 |
| 2017 | $5,375 | $436,700 | $130,500 | $306,200 |
| 2016 | $5,063 | $408,200 | $122,000 | $286,200 |
| 2015 | $4,721 | $378,000 | $113,000 | $265,000 |
| 2014 | $4,236 | $339,000 | $102,000 | $237,000 |
Property History
| Date | Event | Price | List to Sale | Price per Sq Ft |
|---|---|---|---|---|
| 10/30/2025 10/30/25 | For Sale | $675,000 | -- | $301 / Sq Ft |
Purchase History
| Date | Type | Sale Price | Title Company |
|---|---|---|---|
| Interfamily Deed Transfer | -- | Mortgage Connect Lp | |
| Interfamily Deed Transfer | -- | None Available | |
| Interfamily Deed Transfer | -- | First American Title Company | |
| Interfamily Deed Transfer | -- | None Available | |
| Grant Deed | $620,000 | Chicago Title Company | |
| Grant Deed | $585,000 | Chicago Title Company | |
| Interfamily Deed Transfer | -- | Chicago Title Company | |
| Grant Deed | $535,000 | Chicago Title Company |
Mortgage History
| Date | Status | Loan Amount | Loan Type |
|---|---|---|---|
| Open | $345,000 | New Conventional | |
| Closed | $250,000 | New Conventional | |
| Closed | $480,000 | Fannie Mae Freddie Mac | |
| Previous Owner | $447,000 | Purchase Money Mortgage | |
| Previous Owner | $405,000 | New Conventional | |
| Previous Owner | $401,250 | Purchase Money Mortgage | |
| Closed | $76,500 | No Value Available |
About the Listing Agent

A licensed broker since 2005 and a top producer since 2010, Tom Bashe’s success is fueled by strategic thinking, ongoing research and analysis, and an uncompromising client-centered approach where he makes himself available day and night, seven days a week. Over his career, Tom has facilitated more than $150 million in transaction volume, and before founding Localist, he ranked in the top 1% of more than 90,000 agents, internationally for one of the largest brokerage firms in the world.
Tom's Other Listings
Source: California Regional Multiple Listing Service (CRMLS)
MLS Number: SW25249665
APN: 1200-561-31
- 7214 Quail Run Dr
- 7223 Yarnell Rd
- 0 Baseline St Unit CV25136921
- 7354 Harding Ct
- 0 Gala St
- 7126 Ridge Dr
- 28780 Beattie St
- 28037 Clifton St
- 7459 Melanie Ct
- 7440 Apple Blossom Ct
- 28370 Coachman Ln
- 28817 Terrace Dr
- 27856 Fieldstone Dr
- 28680 Live Oak Rd
- 27953 Atlantic Ave
- 7466 Church St
- 7524 Sunny Ridge Loop
- 28911 Willow Creek Ln
- 28864 Terrace Dr
- 0 Cloverhill Dr
- 27855 Brookstone Ave
- 1001 Chandler W
- 201 Chandler W
- 28433 Wild Rose Ln
- 28434 Sunflower St
- 28214 Greenspot Rd
- 29365 Crest View Ln
- 7646 Homestead Ln
- 28943 Greenspot Rd
- 2385 Denair Ave
- 2266 Denair Ave
- 2266 Denair Ave Unit 521
- 2266 Denair Ave Unit 211
- 2266 Denair Ave
- 7834 Nye Dr
- 27628 Powell Dr
- 2969 Seine Ave N
- 1997 Reedy Ave
- 27171 Pacific St
- 3535 20th St





