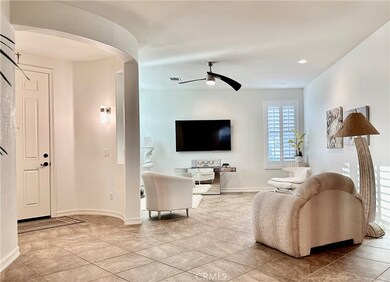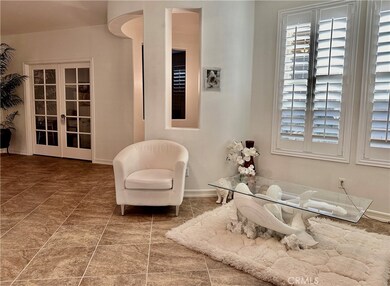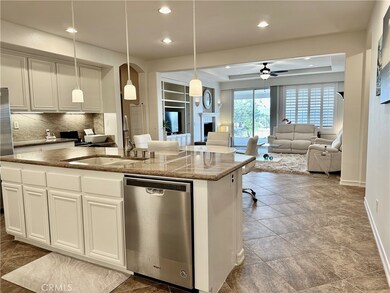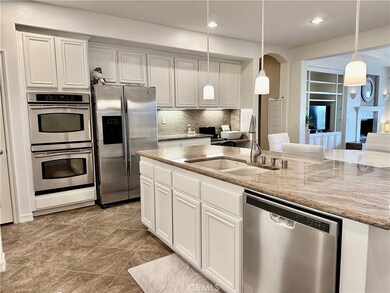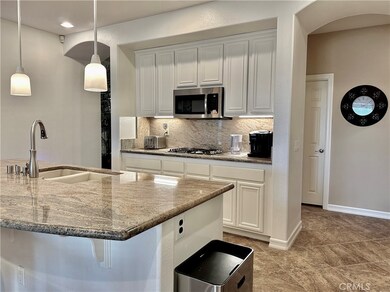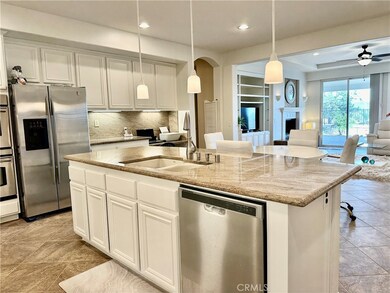
28399 Panorama Hills Dr Menifee, CA 92584
Menifee Lakes NeighborhoodEstimated Value: $623,000 - $635,706
Highlights
- Golf Course Community
- 24-Hour Security
- Senior Community
- Fitness Center
- In Ground Pool
- 1-minute walk to Aldergate Dog Park
About This Home
As of April 2024Step into the lap of luxury in this exquisite single-story residence nestled within the highly coveted guard-gated Oasis - 55+ community of Menifee. Beyond the guarded entrance lies a haven designed exclusively for those seeking an elevated lifestyle, and this impeccably maintained home is the epitome of refined senior living.
As you approach, a unique rotunda entrance sets the tone for the warmth that awaits within. This meticulously upgraded residence boasts three generously sized bedrooms and two luxurious baths. The formal living room is an inviting space, while an adjacent office with French doors offers a private retreat for work or leisure.
An aura of openness and brightness envelops the home, accentuated by soaring ceilings, crown molding, and plantation shutters. The white kitchen cabinets, center island, and breakfast counter create a culinary haven, complemented by a built-in desk and skylights that bathe the interior in natural light. Every detail has been considered, with recessed lighting and ceiling fans enhancing the overall ambiance.
The interior and exterior have been expertly painted within the last 12 months, ensuring a pristine and modern aesthetic. Tucked away on a serene cul-de-sac, the residence affords tranquility and privacy.
Step outside, and the backyard unfolds as a breathtaking sanctuary. Stamped concrete leads the way through well-designed flower beds, while newer Alumawood patio covers grace the back and side of the house. Enclosed by vinyl fencing on two sides and wrought iron fencing in the back, the outdoor space is not just a retreat; it's an expression of sophistication. But it's the panoramic view that steals the show—rolling hills in the distance, rooftops and lights below, and a sweeping vista of the adjacent golf course.
Convenience meets luxury with proximity to the clubhouse, where a myriad of activities awaits residents and their guests. From shopping and restaurants to hospitals and medical offices, every amenity is within easy reach. Plus, seamless freeway access ensures that the world beyond is just a drive away.
Start living the life you deserve—schedule a preview of this extraordinary home today. Embrace the Oasis lifestyle, where elegance and comfort converge in the heart of Menifee's premier 55+ community.
Last Agent to Sell the Property
KW Temecula Brokerage Phone: 951-491-3988 License #01703806 Listed on: 01/31/2024

Last Buyer's Agent
KW Temecula Brokerage Phone: 951-491-3988 License #01703806 Listed on: 01/31/2024

Home Details
Home Type
- Single Family
Est. Annual Taxes
- $6,245
Year Built
- Built in 2004
Lot Details
- 7,405 Sq Ft Lot
- Cul-De-Sac
- Vinyl Fence
- Drip System Landscaping
- Front and Back Yard Sprinklers
- Back and Front Yard
- Property is zoned SP ZONE
HOA Fees
- $310 Monthly HOA Fees
Parking
- 2 Car Attached Garage
- Parking Available
- Front Facing Garage
Property Views
- Panoramic
- Hills
Home Design
- Turnkey
- Planned Development
Interior Spaces
- 2,442 Sq Ft Home
- 1-Story Property
- Open Floorplan
- Built-In Features
- Crown Molding
- High Ceiling
- Ceiling Fan
- Skylights
- Recessed Lighting
- Awning
- Plantation Shutters
- Blinds
- French Doors
- Sliding Doors
- Entryway
- Family Room with Fireplace
- Family Room Off Kitchen
- Combination Dining and Living Room
- Home Office
Kitchen
- Open to Family Room
- Breakfast Bar
- Walk-In Pantry
- Double Convection Oven
- Gas Cooktop
- Microwave
- Dishwasher
- Kitchen Island
- Granite Countertops
Flooring
- Carpet
- Tile
Bedrooms and Bathrooms
- 3 Main Level Bedrooms
- 2 Full Bathrooms
- Makeup or Vanity Space
- Dual Vanity Sinks in Primary Bathroom
- Private Water Closet
- Bathtub with Shower
- Separate Shower
- Exhaust Fan In Bathroom
- Closet In Bathroom
Laundry
- Laundry Room
- Washer and Gas Dryer Hookup
Home Security
- Security Lights
- Carbon Monoxide Detectors
- Fire and Smoke Detector
Pool
- In Ground Pool
- Spa
Outdoor Features
- Covered patio or porch
- Exterior Lighting
- Rain Gutters
Location
- Suburban Location
Utilities
- Central Heating and Cooling System
- Natural Gas Connected
- Gas Water Heater
Listing and Financial Details
- Tax Lot 85
- Tax Tract Number 252
- Assessor Parcel Number 340390034
- $353 per year additional tax assessments
Community Details
Overview
- Senior Community
- Front Yard Maintenance
- The Oasis Association, Phone Number (951) 301-7466
- The Oasis Community HOA
- Maintained Community
Amenities
- Community Barbecue Grill
- Clubhouse
- Banquet Facilities
- Billiard Room
- Meeting Room
- Card Room
Recreation
- Golf Course Community
- Tennis Courts
- Bocce Ball Court
- Fitness Center
- Community Pool
- Community Spa
Security
- 24-Hour Security
- Controlled Access
Ownership History
Purchase Details
Home Financials for this Owner
Home Financials are based on the most recent Mortgage that was taken out on this home.Purchase Details
Home Financials for this Owner
Home Financials are based on the most recent Mortgage that was taken out on this home.Purchase Details
Purchase Details
Home Financials for this Owner
Home Financials are based on the most recent Mortgage that was taken out on this home.Purchase Details
Home Financials for this Owner
Home Financials are based on the most recent Mortgage that was taken out on this home.Purchase Details
Purchase Details
Purchase Details
Home Financials for this Owner
Home Financials are based on the most recent Mortgage that was taken out on this home.Purchase Details
Purchase Details
Purchase Details
Purchase Details
Similar Homes in Menifee, CA
Home Values in the Area
Average Home Value in this Area
Purchase History
| Date | Buyer | Sale Price | Title Company |
|---|---|---|---|
| Garner La Guardia Trust | $600,000 | None Listed On Document | |
| Herrera Stella V | -- | None Available | |
| Herrera Stella V | $475,000 | Lawyers Title | |
| Revocable Living Trust Of Jeffrey B Comp | -- | None Available | |
| Compton Jeffrey B | -- | Stewart Title | |
| Compton Jeffrey B | -- | None Available | |
| Compton Jeffrey B | -- | First American Title Ins Co | |
| Compton Jeffrey B | $240,000 | First American Title Ins Co | |
| Frandsen Richard L | $335,000 | Chicago | |
| Compton Jeffrey B | $25,000 | Stewart Title | |
| Compton Jeffrey B | -- | -- | |
| Compton Jeffrey B | -- | -- | |
| Compton Jeffrey B | -- | Chicago Title Co |
Mortgage History
| Date | Status | Borrower | Loan Amount |
|---|---|---|---|
| Previous Owner | Compton Jeffrey B | $150,000 | |
| Previous Owner | Frandsen Richard L | $40,000 | |
| Previous Owner | Frandsen Richard | $50,000 | |
| Previous Owner | Frandsen Richard L | $267,900 |
Property History
| Date | Event | Price | Change | Sq Ft Price |
|---|---|---|---|---|
| 04/24/2024 04/24/24 | Sold | $600,000 | 0.0% | $246 / Sq Ft |
| 03/09/2024 03/09/24 | Pending | -- | -- | -- |
| 03/07/2024 03/07/24 | Off Market | $600,000 | -- | -- |
| 01/31/2024 01/31/24 | For Sale | $629,000 | +32.4% | $258 / Sq Ft |
| 05/14/2020 05/14/20 | Sold | $475,000 | 0.0% | $195 / Sq Ft |
| 04/13/2020 04/13/20 | Pending | -- | -- | -- |
| 03/03/2020 03/03/20 | Price Changed | $475,000 | -2.9% | $195 / Sq Ft |
| 01/22/2020 01/22/20 | For Sale | $489,000 | -- | $200 / Sq Ft |
Tax History Compared to Growth
Tax History
| Year | Tax Paid | Tax Assessment Tax Assessment Total Assessment is a certain percentage of the fair market value that is determined by local assessors to be the total taxable value of land and additions on the property. | Land | Improvement |
|---|---|---|---|---|
| 2023 | $6,245 | $511,635 | $110,372 | $401,263 |
| 2022 | $6,142 | $495,917 | $108,208 | $387,709 |
| 2021 | $5,961 | $479,920 | $106,087 | $373,833 |
| 2020 | $4,285 | $345,575 | $81,999 | $263,576 |
| 2019 | $4,186 | $338,800 | $80,392 | $258,408 |
| 2018 | $4,013 | $332,158 | $78,816 | $253,342 |
| 2017 | $3,945 | $325,646 | $77,271 | $248,375 |
| 2016 | $3,798 | $319,261 | $75,756 | $243,505 |
| 2015 | $3,744 | $314,468 | $74,619 | $239,849 |
| 2014 | $3,720 | $308,309 | $73,158 | $235,151 |
Agents Affiliated with this Home
-
Rosalind Girard

Seller's Agent in 2024
Rosalind Girard
KW Temecula
(951) 491-3988
7 in this area
115 Total Sales
-
Bill Robinson

Seller's Agent in 2020
Bill Robinson
RE/MAX
(951) 440-7879
64 in this area
78 Total Sales
Map
Source: California Regional Multiple Listing Service (CRMLS)
MLS Number: SW24022553
APN: 340-390-034
- 28368 Raintree Dr
- 28264 Lone Mountain Ct
- 28241 Glenside Ct
- 28196 Panorama Hills Dr
- 29365 Sparkling Dr
- 28216 Meadowsweet Dr
- 29376 Sparkling Dr
- 29424 Springside Dr
- 28345 Hearthside Dr
- 28713 Raintree Dr
- 28330 Pleasanton Ct
- 29427 Winding Brook Dr
- 28298 Pleasanton Ct
- 28173 Harmony Ln
- 29557 Warmsprings Dr
- 28044 Oakhaven Ln
- 28399 Long Meadow Dr
- 28878 Emerald Key Ct
- 28929 Raintree Dr
- 27992 Whisperwood Dr
- 28399 Panorama Hills Dr
- 28389 Panorama Hills Dr
- 28409 Panorama Hills Dr
- 28379 Panorama Hills Dr
- 28416 Panorama Hills Dr
- 28369 Panorama Hills Dr
- 28396 Panorama Hills Dr
- 28406 Panorama Hills Dr
- 28386 Panorama Hills Dr
- 28359 Panorama Hills Dr
- 29182 Ridgestone Dr
- 28400 Gold Dust Ct
- 28376 Panorama Hills Dr
- 28289 Oasis View Cir
- 28388 Gold Dust Ct
- 28349 Panorama Hills Dr
- 28366 Panorama Hills Dr
- 29169 Castlerock Ct
- 28286 Oasis View Cir
- 29190 Ridgestone Dr

