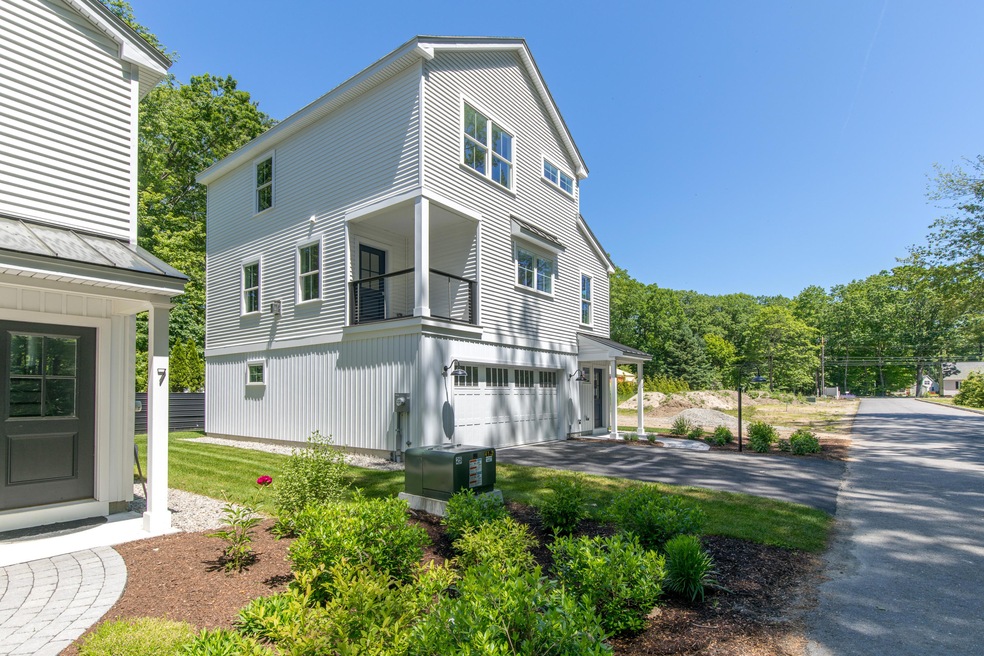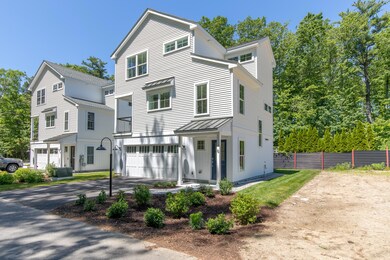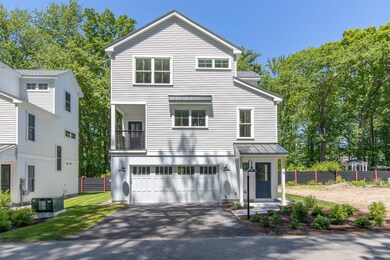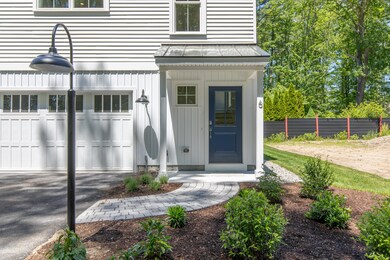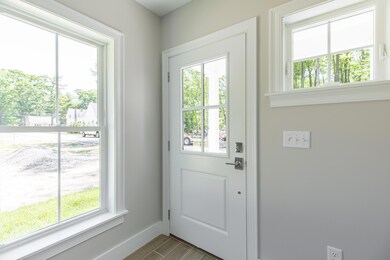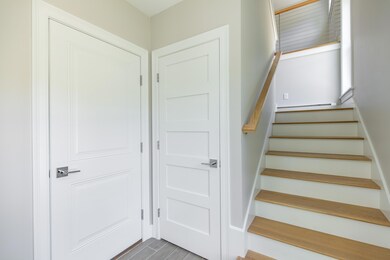*Similar to be built, pick your own finishes!* Welcome to Duross Place! This simply stunning stand alone condominium offers luxurious finishes and care-free living. The modern design by builder Diane Doyle, a reputable builder who also built Ferry Landing, boasts a bright, tiled entry with extra large closet for maximum storage, beautifully maple hardwood floors ascending the contemporary wire-railing staircase, opening up to the exquisite kitchen. You will gush over the marble countertops for plenty of prep space, stainless steel appliances, spacious pantry closet, soft-close cabinetry, large island with breakfast bar and abundant cupboard space. All overlooking the completely open living room featuring pristine gas fireplace with raw mantle locally sourced from the Biddeford Mill, multiple closets, cozy front balcony, gorgeous half bath, and airy dining space, all brightly lit with plenty of large windows. Head upstairs to the two spacious bedrooms, full-size bathroom with tile shower and marble vanity. Enter the glorious master suite with walk-in closet featuring extensive storage, deluxe master bathroom with walk-in tile shower and premium fixtures. The oversized 2-car garage provides 8 feet of additional storage or work space, access to the private back yard, and direct access into the front entry. The well kept grounds are maintained by the association and even include an irrigation system! Enjoy the plush grass in your private back yard with your furry friends (2 dogs allowed, no breed restrictions). Within walking distance to local trails, just a 4 minute drive to I-95, less than 15 minutes to the Ferry Beach and Old Orchard Beach, you will be close to the fun while enjoying the well-manicured accents of Duross Place! ** View 3D Matterport Tou:https://my.matterport.com/show/?m=UnEaoPLGvDh&brand=0

