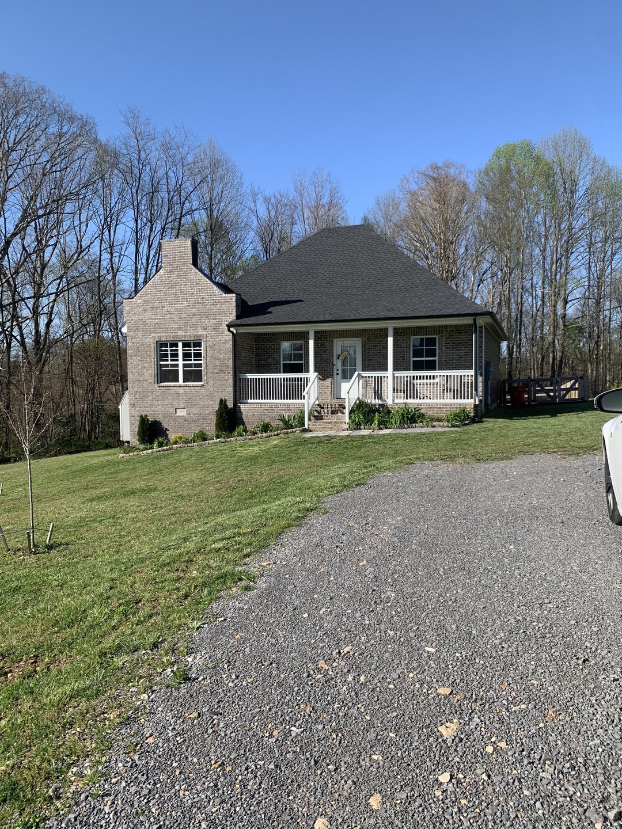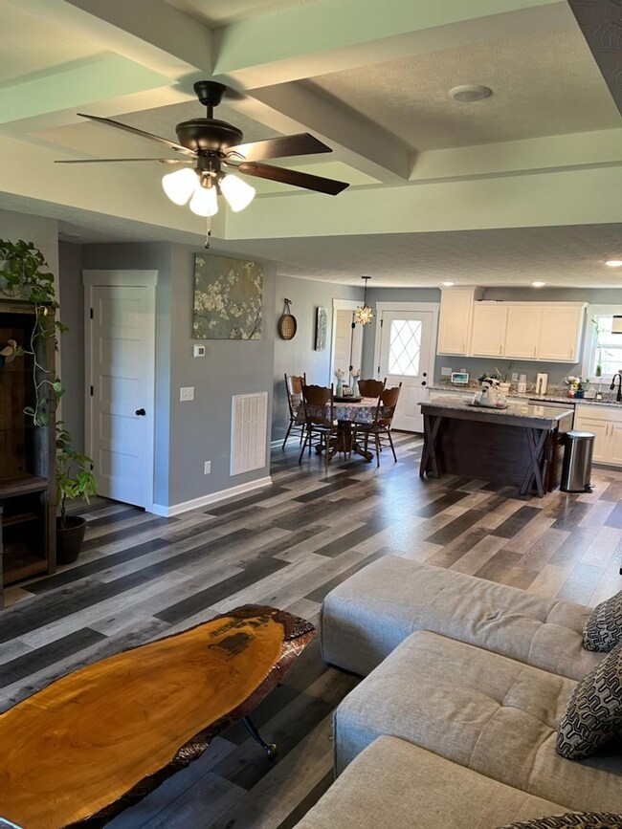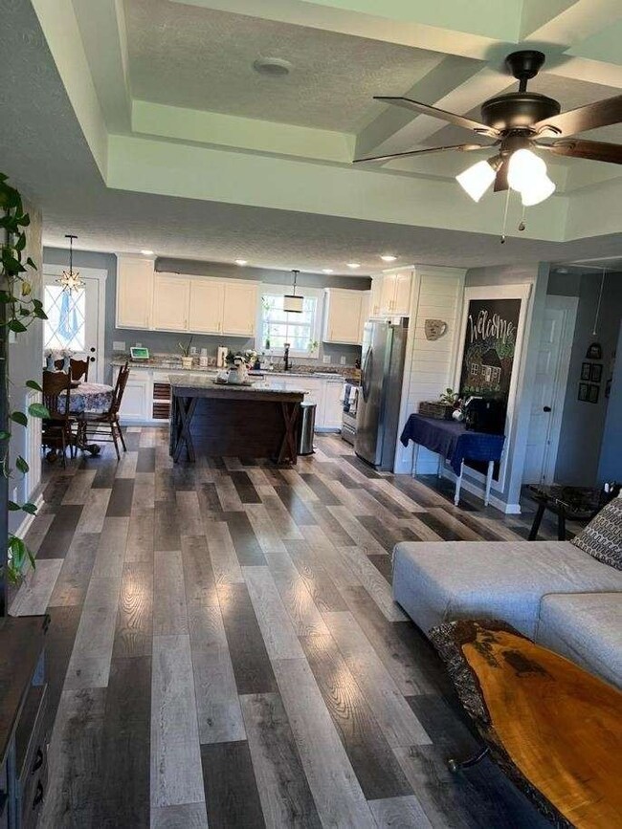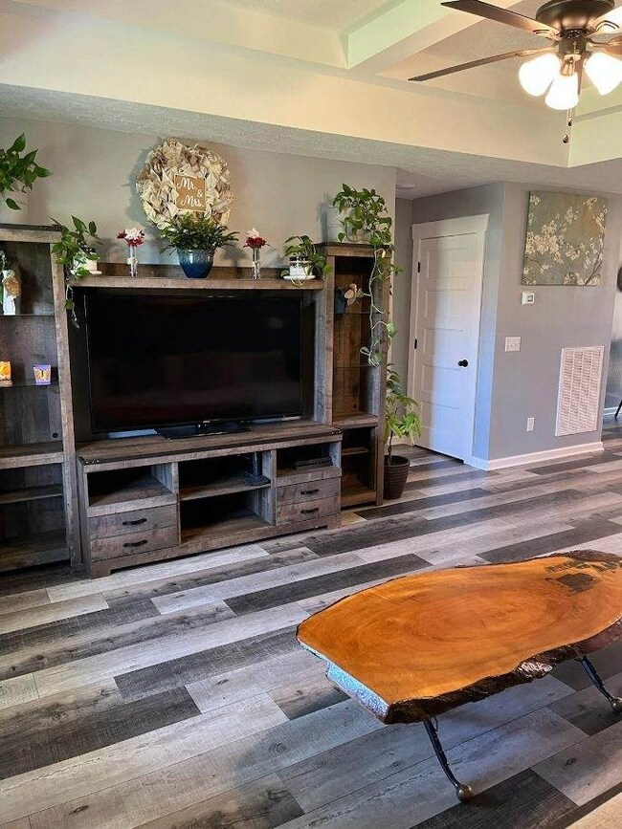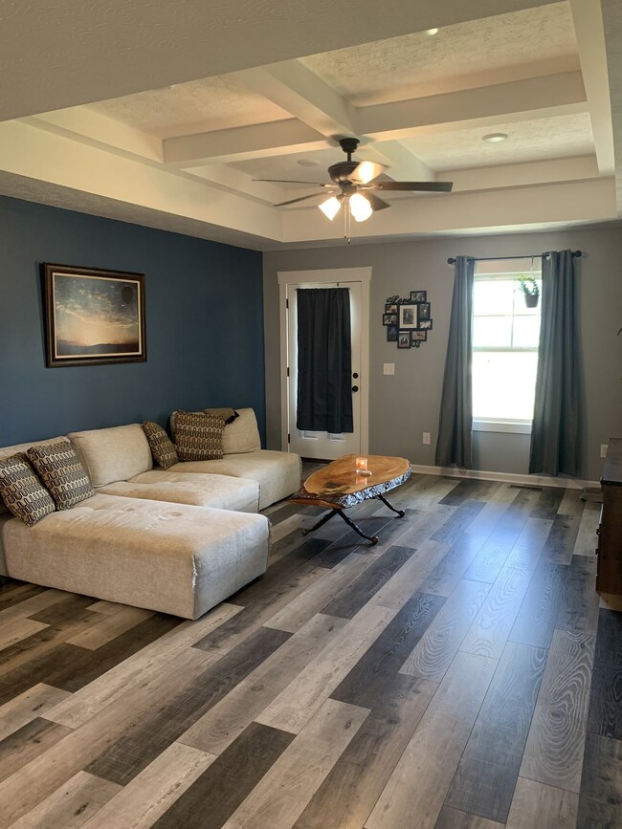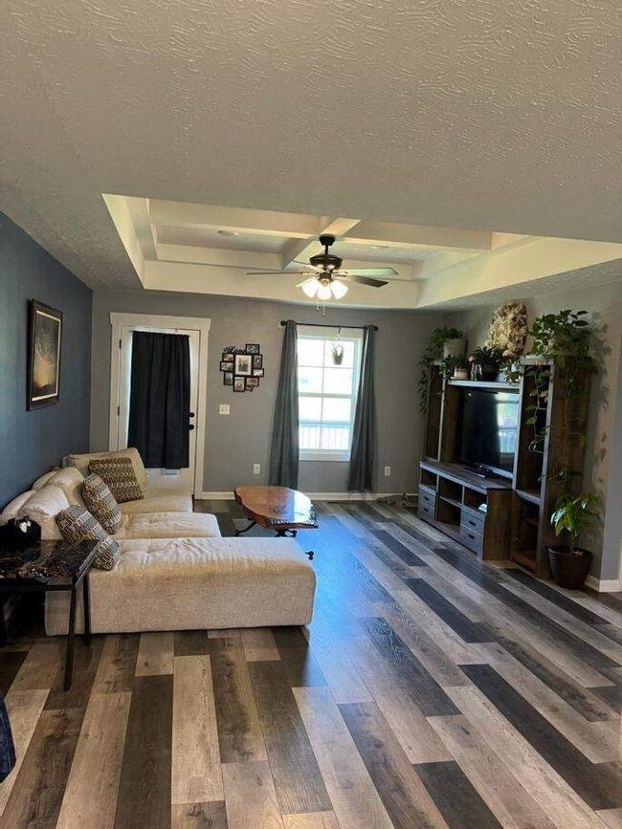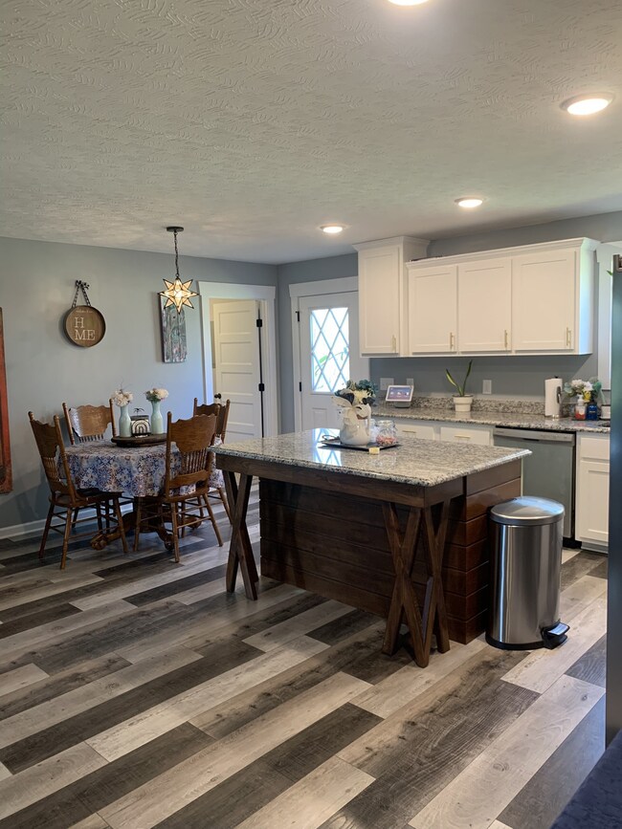
284 Caydras Way La Fayette, TN 37083
Macon County NeighborhoodHighlights
- Deck
- Covered patio or porch
- Central Heating
- No HOA
- Cooling Available
- Vinyl Flooring
About This Home
As of May 2025Beautiful 3 Bed, 2 Bath home on a 1.51 acre lot. This home has many features including: custom cabinets, unique light fixtures, large chalkboard in kitchen, metal detailing in master bedroom, large walk-in closet in master bedroom, large storage shed with double lofts, large backyard with separated garden, chicken or play area on a lot that backs up to a creek, and more!
Last Agent to Sell the Property
BHGRE, Ben Bray & Associates License # 361314 Listed on: 04/15/2022
Home Details
Home Type
- Single Family
Est. Annual Taxes
- $878
Year Built
- Built in 2020
Lot Details
- 1.51 Acre Lot
- Back Yard Fenced
Home Design
- Brick Exterior Construction
Interior Spaces
- 1,464 Sq Ft Home
- Property has 1 Level
- Crawl Space
Kitchen
- Microwave
- Dishwasher
Flooring
- Laminate
- Vinyl
Bedrooms and Bathrooms
- 3 Main Level Bedrooms
- 2 Full Bathrooms
Parking
- 2 Open Parking Spaces
- 2 Parking Spaces
- Gravel Driveway
Outdoor Features
- Deck
- Covered patio or porch
Schools
- Central Elementary School
- Macon County Junior High School
- Macon County High School
Utilities
- Cooling Available
- Central Heating
- Septic Tank
Community Details
- No Home Owners Association
- Brookhaven Subdivision
Listing and Financial Details
- Assessor Parcel Number 038 06716 000
Ownership History
Purchase Details
Home Financials for this Owner
Home Financials are based on the most recent Mortgage that was taken out on this home.Purchase Details
Home Financials for this Owner
Home Financials are based on the most recent Mortgage that was taken out on this home.Purchase Details
Home Financials for this Owner
Home Financials are based on the most recent Mortgage that was taken out on this home.Similar Homes in La Fayette, TN
Home Values in the Area
Average Home Value in this Area
Purchase History
| Date | Type | Sale Price | Title Company |
|---|---|---|---|
| Warranty Deed | $299,900 | Highland Title | |
| Warranty Deed | $299,900 | Highland Title | |
| Warranty Deed | $274,900 | Andrew A Stanford Attorney At | |
| Warranty Deed | $274,900 | Andrew A Stanford Attorney At | |
| Warranty Deed | $194,900 | Benchmark Title Company | |
| Warranty Deed | $194,900 | Benchmark Title Company |
Mortgage History
| Date | Status | Loan Amount | Loan Type |
|---|---|---|---|
| Open | $284,798 | FHA | |
| Previous Owner | $269,920 | FHA | |
| Previous Owner | $184,300 | New Conventional | |
| Previous Owner | $100,000 | Future Advance Clause Open End Mortgage |
Property History
| Date | Event | Price | Change | Sq Ft Price |
|---|---|---|---|---|
| 05/19/2025 05/19/25 | Sold | $299,900 | 0.0% | $205 / Sq Ft |
| 04/16/2025 04/16/25 | Pending | -- | -- | -- |
| 03/31/2025 03/31/25 | Price Changed | $299,900 | -2.0% | $205 / Sq Ft |
| 02/28/2025 02/28/25 | For Sale | $305,900 | +11.3% | $209 / Sq Ft |
| 06/09/2022 06/09/22 | Sold | $274,900 | +1.9% | $188 / Sq Ft |
| 04/25/2022 04/25/22 | Pending | -- | -- | -- |
| 04/15/2022 04/15/22 | For Sale | $269,900 | +39.1% | $184 / Sq Ft |
| 07/24/2020 07/24/20 | Sold | $194,000 | -0.5% | $133 / Sq Ft |
| 06/12/2020 06/12/20 | Pending | -- | -- | -- |
| 04/30/2020 04/30/20 | For Sale | $194,900 | -- | $133 / Sq Ft |
Tax History Compared to Growth
Tax History
| Year | Tax Paid | Tax Assessment Tax Assessment Total Assessment is a certain percentage of the fair market value that is determined by local assessors to be the total taxable value of land and additions on the property. | Land | Improvement |
|---|---|---|---|---|
| 2024 | $983 | $69,575 | $9,625 | $59,950 |
| 2023 | $983 | $69,575 | $0 | $0 |
| 2022 | $878 | $36,575 | $5,950 | $30,625 |
| 2021 | $878 | $36,575 | $5,950 | $30,625 |
| 2020 | $143 | $36,575 | $5,950 | $30,625 |
| 2019 | $143 | $5,950 | $5,950 | $0 |
| 2018 | $132 | $5,950 | $5,950 | $0 |
| 2017 | $176 | $7,000 | $7,000 | $0 |
| 2016 | $168 | $7,000 | $7,000 | $0 |
| 2015 | $168 | $7,000 | $7,000 | $0 |
| 2014 | $168 | $7,002 | $0 | $0 |
Agents Affiliated with this Home
-
Lacey Sadler

Seller's Agent in 2025
Lacey Sadler
Benchmark Realty, LLC
(615) 569-5104
23 in this area
107 Total Sales
-
Gina Lee
G
Seller Co-Listing Agent in 2025
Gina Lee
Benchmark Realty, LLC
3 in this area
7 Total Sales
-
Jennifer Sullivan
J
Buyer's Agent in 2025
Jennifer Sullivan
BHGRE | Ben Bray Real Estate & Associates
(615) 323-0707
1 in this area
3 Total Sales
-
Katie Bray

Seller's Agent in 2022
Katie Bray
BHGRE, Ben Bray & Associates
(615) 388-3224
119 in this area
139 Total Sales
-
Penny Kirby

Buyer's Agent in 2022
Penny Kirby
BHGRE, Ben Bray & Associates
(615) 388-0441
105 in this area
123 Total Sales
-
Shane Sliger

Seller's Agent in 2020
Shane Sliger
Gene Carman Real Estate & Auctions
(615) 666-9500
78 in this area
82 Total Sales
Map
Source: Realtracs
MLS Number: 2375165
APN: 038-067.16
- 309 Caydra's Way
- 1021 Maple Grove Rd
- 0 Johns Creek Rd
- 64 Sonoma Dr
- 849 Jack Porter Rd
- 105 Gammons Ln
- 146 Garden Dr
- 175 Gammons Ln
- 175 Gammons Ln
- 25 James Way
- 1433 Cardinal Dr
- 354 Spring Creek Rd
- 43B Fairway Dr
- 800 Sylvian Dr
- 1403 Cardinal Dr
- 210 Michael Cir
- 1400 Dogwood Ln
- 351 Michael Cir
- 338 Brattontown Cir
- 104 Leigh Anna Cir
