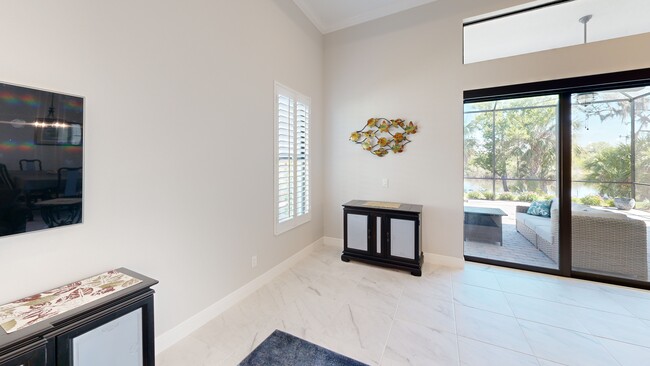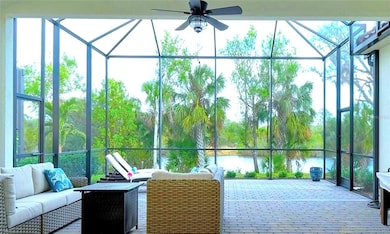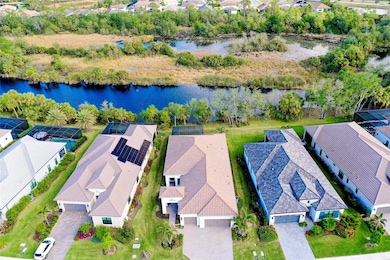
284 Corelli Dr Nokomis, FL 34275
Estimated payment $5,789/month
Highlights
- Very Popular Property
- Water Views
- Gated Community
- Laurel Nokomis School Rated A-
- Fitness Center
- Open Floorplan
About This Home
Imagine your new Florida adventure living in this Vicenzo Model Home in Aria, a Neal Signature Community located in North Venice, FLORIDA. This georgeous waterview 3-bedroom, 2 bath, with an extra deep 3-car garage, with 2,412 sq. ft. of open living space in an exclusive, luxury gated community. Aria is close to area beaches, numerous restaurants, shopping and entertainment. You will absolutely love this custom home newly built in 2022 by the present owners. You will feel the charm and warmth the moment you walk in. The appeal comes from all of the upgrades in the tile floors, walls, high ceilings and upgraded cabinetry in this signature home upgraded levels above typical builder homes. The home features a large great room, separate den, formal dining room, and a gourmet kitchen with a gas cooktop stove, spacious island, corner pantry, and ample storage. The master suite is a true retreat with very large dual walk-in closets, a large garden tub, huge walk-in shower, and dual vanities. Two additional bedrooms share a full bath. The large office commands a great view over the entire living area. YOU WILL LOVE the waterfront view from the large lanai and cage, added by the owners, to enjoy the private waterfront backyard. Additional features include a gas water heater, an extra deep 3-car garage. The Italian-inspired gated community has resort-style amenities, while the custom-built home provides open, elegant living spaces. The impressive kitchen includes a gas cooktop, a spacious island, a corner pantry, and ample storage. Spacious master suite: The master bedroom has dual walk-in closets, a garden tub, a huge walk-in shower, and dual vanities. Outdoor living: A large screened lanai overlooks a private waterfront view. The space is perfect for relaxing or hosting guests. Indulge in resort-style amenities Aria's community amenities are designed to be a full, active Florida lifestyle. Resort-style pool: Residents can soak up the sun by the community's resort-style swimming pool and spa. Fitness center: Stay active in the well-equipped 24/7 fitness center. Active clubhouse: The elegant clubhouse is the community's hub for socializing, featuring a social room, catering kitchen, and event lawn. Fire pit: A cozy fire pit makes a perfect place to relax and mingle on cooler evenings. Local attractions: You are just minutes away from pristine Gulf Coast beaches, including Nokomis Beach, Caspersen Beach, and Venice Beach. Dining and shopping: Downtown Venice is a short drive away, giving you upscale dining, boutique shops, and a vibrant atmosphere. Arts and entertainment: The Venice Performing Arts Center and other local venues features a diverse calendar of live music, theater, and cultural events. Convenient travel: With I-75 less than a mile away, trips to Tampa, St. Petersburg, and Fort Myers are a breeze. Several airports are also within a quick drive. Nature and recreation: Beyond the community's walking trails, nearby options like Oscar Scherer State Park and the Legacy Trail are perfect for hiking, biking, and enjoying the outdoors.
Listing Agent
RE/MAX PALM Brokerage Phone: 941-929-9090 License #0691993 Listed on: 10/03/2025

Open House Schedule
-
Sunday, November 09, 202512:00 to 3:00 pm11/9/2025 12:00:00 PM +00:0011/9/2025 3:00:00 PM +00:00Beautiful waterview, built in 2022, extra deep 3-car garageAdd to Calendar
Home Details
Home Type
- Single Family
Est. Annual Taxes
- $9,222
Year Built
- Built in 2022
Lot Details
- 8,685 Sq Ft Lot
- West Facing Home
- Mature Landscaping
- Landscaped with Trees
- Property is zoned PUD
HOA Fees
- $554 Monthly HOA Fees
Parking
- 3 Car Attached Garage
Home Design
- Florida Architecture
- Entry on the 1st floor
- Slab Foundation
- Tile Roof
- Stucco
Interior Spaces
- 2,426 Sq Ft Home
- 1-Story Property
- Open Floorplan
- High Ceiling
- Ceiling Fan
- Window Treatments
- Sliding Doors
- Great Room
- Dining Room
- Home Office
- Water Views
Kitchen
- Range with Range Hood
- Recirculated Exhaust Fan
- Microwave
- Dishwasher
Flooring
- Carpet
- Ceramic Tile
Bedrooms and Bathrooms
- 3 Bedrooms
- 2 Full Bathrooms
- Soaking Tub
Laundry
- Laundry Room
- Dryer
- Washer
Outdoor Features
- Enclosed Patio or Porch
Schools
- Laurel Nokomis Elementary School
- Laurel Nokomis Middle School
- Venice Senior High School
Utilities
- Central Air
- Heat Pump System
- Gas Water Heater
- Cable TV Available
Listing and Financial Details
- Visit Down Payment Resource Website
- Legal Lot and Block 125 / 1
- Assessor Parcel Number 0391130125
Community Details
Overview
- Association fees include common area taxes, pool, ground maintenance, management, recreational facilities
- Castle Group/Connie Bittle Association, Phone Number (754) 225-2480
- Built by Neal
- Aria Subdivision, Vicenzo Floorplan
- Aria Community
- On-Site Maintenance
- The community has rules related to deed restrictions, fencing, allowable golf cart usage in the community
Recreation
- Tennis Courts
- Recreation Facilities
- Fitness Center
- Community Pool
Additional Features
- Clubhouse
- Gated Community
Matterport 3D Tour
Floorplan
Map
Home Values in the Area
Average Home Value in this Area
Tax History
| Year | Tax Paid | Tax Assessment Tax Assessment Total Assessment is a certain percentage of the fair market value that is determined by local assessors to be the total taxable value of land and additions on the property. | Land | Improvement |
|---|---|---|---|---|
| 2024 | $9,027 | $657,346 | -- | -- |
| 2023 | $9,027 | $638,200 | $125,600 | $512,600 |
| 2022 | $2,166 | $136,600 | $136,600 | $0 |
| 2021 | $1,263 | $99,100 | $99,100 | $0 |
| 2020 | $1,191 | $92,300 | $92,300 | $0 |
| 2019 | $851 | $50,900 | $50,900 | $0 |
Property History
| Date | Event | Price | List to Sale | Price per Sq Ft |
|---|---|---|---|---|
| 10/27/2025 10/27/25 | Price Changed | $849,000 | -5.6% | $350 / Sq Ft |
| 10/03/2025 10/03/25 | For Sale | $899,000 | -- | $371 / Sq Ft |
Purchase History
| Date | Type | Sale Price | Title Company |
|---|---|---|---|
| Special Warranty Deed | $137,500 | Allegiant Title Professionals |
About the Listing Agent
Bill's Other Listings
Source: Stellar MLS
MLS Number: A4666546
APN: 0391-13-0125
- 257 Corelli Dr
- 320 Aria Dr
- Positano Plan at Aria
- Cortina Plan at Aria
- Veneto 2 Plan at Aria
- Genoa Plan at Aria
- Augustine Plan at Aria
- Ravello Plan at Aria
- Lugano 2 Plan at Aria
- Ravenna Plan at Aria
- Vicenzo Plan at Aria
- 240 Corelli Dr
- 224 Corelli Dr
- 208 Corelli Dr
- 496 Bocelli Dr
- 508 Bocelli Dr
- 477 Bocelli Dr
- 520 Bocelli Dr
- 480 Bocelli Dr
- 260 Corsano Dr
- 276 Carlino Dr
- 168 Forsano Blvd Unit Avery
- 168 Forsano Blvd Unit Parker
- 168 Forsano Blvd
- 341 Acerno Dr
- 636 Ibiza Loop
- 636 Ibiza Lp
- 526 Vistera Blvd
- 604 Vistera Blvd
- 729 Ibiza Loop
- 261 Potenza Loop
- 121 Savona Way
- 1310 Cielo Ct
- 240 Ibiza Loop
- 482 Montelluna Dr
- 137 Medici Terrace
- 165 Padova Way Unit 15
- 301 Padova Way
- 100 Treviso Grand Cir
- 209 Mestre Place





