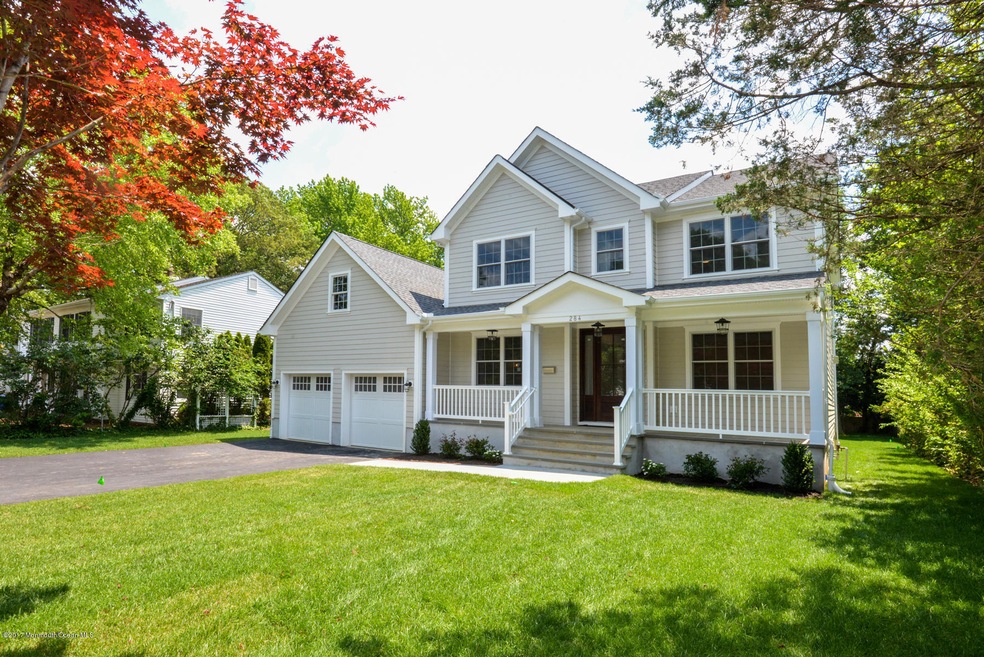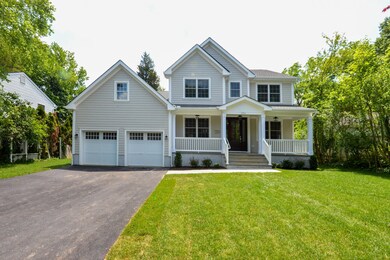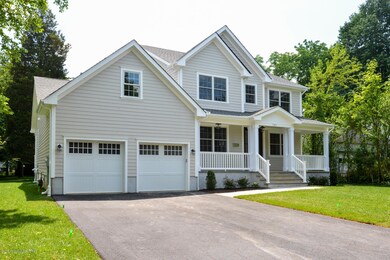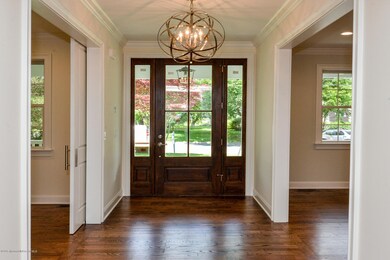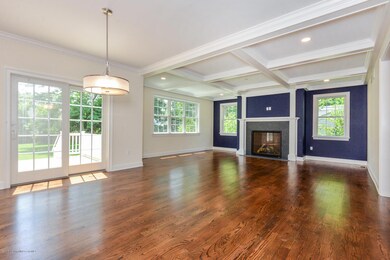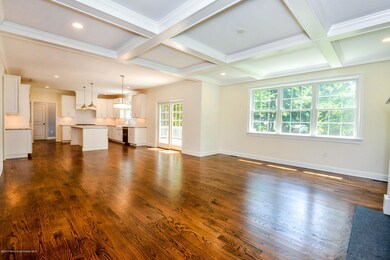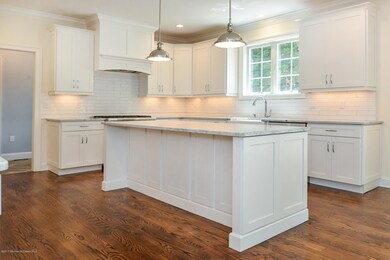
284 Dartmouth Ave Fair Haven, NJ 07704
Highlights
- Home Under Construction
- New Kitchen
- Deck
- Viola L Sickles School Rated A
- Colonial Architecture
- Wood Flooring
About This Home
As of June 2017Kiely Development Co., LLC presents a new 3000 sq. ft. shore colonial to be built on a fabulous Fair Haven parcel. Upon entering this 4 bedroom, 4.5 bath home, you will notice the 9 ‘ceilings, oak floors and custom trim package. The bright and open eat-in kitchen features an over-sized center island, premium appliance package & gorgeous granite counters. The spacious great room w/ gas fireplace, formal living room & dining rooms offer plenty of space for entertaining. The master suite features a walk-in closet as well as an en-suite with spacious shower. There is also a full finished basement with full bath, 2 car garage and expansive rear deck. All within a short walk to schools and shops.
Last Agent to Sell the Property
Better Homes and Gardens Real Estate Murphy & Co. License #9331754 Listed on: 12/13/2016

Last Buyer's Agent
Christine Moore
Gloria Nilson & Co. Real Estate
Home Details
Home Type
- Single Family
Est. Annual Taxes
- $28,148
Lot Details
- Lot Dimensions are 75 x 192
- Sprinkler System
Parking
- 2 Car Direct Access Garage
- Driveway
Home Design
- Home Under Construction
- Colonial Architecture
- Shingle Roof
Interior Spaces
- 3,000 Sq Ft Home
- 1-Story Property
- Crown Molding
- Ceiling height of 9 feet on the main level
- Recessed Lighting
- Light Fixtures
- Gas Fireplace
- Sliding Doors
- Entrance Foyer
- Great Room
- Living Room
- Dining Room
- Partially Finished Basement
- Basement Fills Entire Space Under The House
- Attic
Kitchen
- New Kitchen
- Eat-In Kitchen
- Gas Cooktop
- Stove
- Microwave
- Dishwasher
- Kitchen Island
Flooring
- Wood
- Tile
Bedrooms and Bathrooms
- 4 Bedrooms
- Primary bedroom located on second floor
- Walk-In Closet
- Primary Bathroom is a Full Bathroom
- Dual Vanity Sinks in Primary Bathroom
- Primary Bathroom includes a Walk-In Shower
Outdoor Features
- Deck
- Porch
Schools
- Viola L. Sickles Elementary School
- Knollwood Middle School
- Rumson-Fair Haven High School
Utilities
- Forced Air Zoned Heating and Cooling System
- Heating System Uses Natural Gas
- Programmable Thermostat
- Natural Gas Water Heater
Community Details
- No Home Owners Association
Listing and Financial Details
- Assessor Parcel Number 14-00010-0000-00039
Ownership History
Purchase Details
Home Financials for this Owner
Home Financials are based on the most recent Mortgage that was taken out on this home.Purchase Details
Home Financials for this Owner
Home Financials are based on the most recent Mortgage that was taken out on this home.Purchase Details
Home Financials for this Owner
Home Financials are based on the most recent Mortgage that was taken out on this home.Purchase Details
Similar Homes in Fair Haven, NJ
Home Values in the Area
Average Home Value in this Area
Purchase History
| Date | Type | Sale Price | Title Company |
|---|---|---|---|
| Interfamily Deed Transfer | -- | Chicago Title Insurance Co | |
| Deed | $1,300,000 | -- | |
| Deed | $530,000 | None Available | |
| Interfamily Deed Transfer | -- | Scott Title Services Llc |
Mortgage History
| Date | Status | Loan Amount | Loan Type |
|---|---|---|---|
| Open | $393,000 | New Conventional | |
| Closed | $400,000 | No Value Available | |
| Closed | -- | No Value Available | |
| Closed | $400,000 | New Conventional |
Property History
| Date | Event | Price | Change | Sq Ft Price |
|---|---|---|---|---|
| 06/16/2017 06/16/17 | Sold | $1,300,000 | +145.3% | $433 / Sq Ft |
| 04/18/2016 04/18/16 | Sold | $530,000 | -- | $407 / Sq Ft |
Tax History Compared to Growth
Tax History
| Year | Tax Paid | Tax Assessment Tax Assessment Total Assessment is a certain percentage of the fair market value that is determined by local assessors to be the total taxable value of land and additions on the property. | Land | Improvement |
|---|---|---|---|---|
| 2024 | $28,148 | $1,867,600 | $612,700 | $1,254,900 |
| 2023 | $28,148 | $1,788,300 | $562,700 | $1,225,600 |
| 2022 | $26,400 | $1,643,600 | $476,600 | $1,167,000 |
| 2021 | $26,400 | $1,423,200 | $391,200 | $1,032,000 |
| 2020 | $25,667 | $1,392,700 | $372,300 | $1,020,400 |
| 2019 | $24,909 | $1,364,900 | $362,000 | $1,002,900 |
| 2018 | $24,558 | $1,318,200 | $362,000 | $956,200 |
| 2017 | $6,878 | $362,000 | $362,000 | $0 |
| 2016 | $8,852 | $452,800 | $331,300 | $121,500 |
| 2015 | $8,368 | $443,300 | $324,900 | $118,400 |
| 2014 | $8,287 | $433,800 | $322,300 | $111,500 |
Agents Affiliated with this Home
-
Kevin Murphy

Seller's Agent in 2017
Kevin Murphy
Better Homes and Gardens Real Estate Murphy & Co.
(732) 687-1830
3 in this area
54 Total Sales
-
C
Buyer's Agent in 2017
Christine Moore
BHHS Fox & Roach
-
J
Seller's Agent in 2016
JoAnn Wiener
Heritage House Sotheby's International Realty
-
M
Buyer's Agent in 2016
Michael Littleford
BHHS Fox & Roach
Map
Source: MOREMLS (Monmouth Ocean Regional REALTORS®)
MLS Number: 21645760
APN: 14-00010-0000-00039
