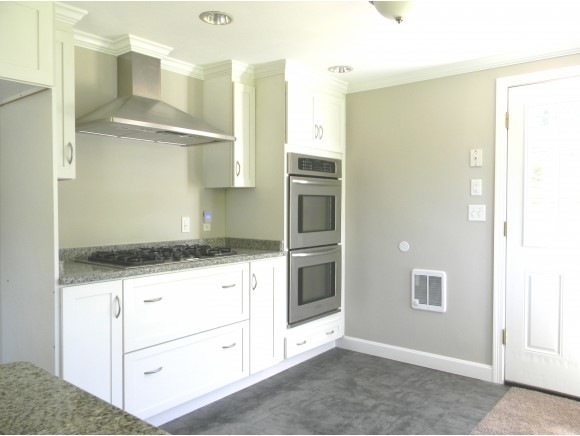
284 East Rd Hampstead, NH 03841
Highlights
- Deck
- Wood Flooring
- Bar
- Hampstead Middle School Rated A-
- Double Oven
- Baseboard Heating
About This Home
As of August 2014Motivated Seller!! New price adjustment! Fantastic Ranch style home that has been totally updated! New vinyl siding, Updated kitchen with granite counters and SS appliances, dining area with built ins, large Living room with gleaming new H/W floors, refurbished full bath, first floor master bedroom with new carpet and crown molding. Freshly painted interior. The lower level has newly updated bedroom, office, and den. Lower Level with sliders to the back yard. The house is set back from the road on a nice level lot with quaint stone walls accenting the property. Easy Commute! One of the sellers is a licensed New Hampshire real estate agent. Taxes do not reflect recent upgrades to the property.
Last Agent to Sell the Property
Classic Homes Realty, LLC License #033769 Listed on: 04/11/2014
Property Details
Home Type
- Modular Prefabricated Home
Est. Annual Taxes
- $4,038
Year Built
- Built in 1972
Lot Details
- 1.46 Acre Lot
- Property fronts a private road
- Level Lot
Parking
- Gravel Driveway
Home Design
- Concrete Foundation
- Shingle Roof
- Vinyl Siding
Interior Spaces
- 1-Story Property
- Bar
- Dining Area
Kitchen
- Double Oven
- Gas Cooktop
- Range Hood
- Microwave
- Dishwasher
Flooring
- Wood
- Carpet
- Laminate
- Tile
Bedrooms and Bathrooms
- 3 Bedrooms
Laundry
- Laundry on main level
- Washer and Dryer Hookup
Partially Finished Basement
- Walk-Out Basement
- Connecting Stairway
- Interior Basement Entry
Outdoor Features
- Deck
Schools
- Hampstead Central Elementary School
- Hampstead Middle School
- Pinkerton Academy High School
Utilities
- Baseboard Heating
- Private Water Source
- Drilled Well
- Private Sewer
Ownership History
Purchase Details
Home Financials for this Owner
Home Financials are based on the most recent Mortgage that was taken out on this home.Purchase Details
Purchase Details
Purchase Details
Home Financials for this Owner
Home Financials are based on the most recent Mortgage that was taken out on this home.Similar Home in Hampstead, NH
Home Values in the Area
Average Home Value in this Area
Purchase History
| Date | Type | Sale Price | Title Company |
|---|---|---|---|
| Warranty Deed | $200,000 | -- | |
| Warranty Deed | $200,000 | -- | |
| Foreclosure Deed | $220,900 | -- | |
| Foreclosure Deed | $220,900 | -- | |
| Foreclosure Deed | $224,900 | -- | |
| Foreclosure Deed | $224,900 | -- | |
| Warranty Deed | $247,900 | -- | |
| Warranty Deed | $247,900 | -- |
Mortgage History
| Date | Status | Loan Amount | Loan Type |
|---|---|---|---|
| Open | $150,000 | Credit Line Revolving | |
| Closed | $190,000 | New Conventional | |
| Previous Owner | $252,800 | Unknown | |
| Previous Owner | $231,000 | Purchase Money Mortgage |
Property History
| Date | Event | Price | Change | Sq Ft Price |
|---|---|---|---|---|
| 08/22/2014 08/22/14 | Sold | $255,000 | -8.8% | $137 / Sq Ft |
| 07/22/2014 07/22/14 | Pending | -- | -- | -- |
| 04/11/2014 04/11/14 | For Sale | $279,700 | +85.2% | $150 / Sq Ft |
| 02/14/2014 02/14/14 | Sold | $151,000 | -28.1% | $99 / Sq Ft |
| 01/23/2014 01/23/14 | Pending | -- | -- | -- |
| 12/05/2013 12/05/13 | For Sale | $209,900 | -- | $138 / Sq Ft |
Tax History Compared to Growth
Tax History
| Year | Tax Paid | Tax Assessment Tax Assessment Total Assessment is a certain percentage of the fair market value that is determined by local assessors to be the total taxable value of land and additions on the property. | Land | Improvement |
|---|---|---|---|---|
| 2024 | $7,913 | $426,800 | $205,200 | $221,600 |
| 2023 | $7,116 | $279,700 | $146,900 | $132,800 |
| 2022 | $6,623 | $279,700 | $146,900 | $132,800 |
| 2021 | $6,277 | $275,900 | $146,900 | $129,000 |
| 2020 | $6,005 | $275,900 | $146,900 | $129,000 |
| 2016 | $0 | $234,400 | $86,900 | $147,500 |
| 2015 | $5,258 | $234,400 | $86,900 | $147,500 |
| 2014 | $5,258 | $234,400 | $86,900 | $147,500 |
| 2006 | $4,200 | $231,800 | $112,400 | $119,400 |
Agents Affiliated with this Home
-
Karen Lopilato

Seller's Agent in 2014
Karen Lopilato
Classic Homes Realty, LLC
(603) 553-4334
8 in this area
84 Total Sales
-
Peg Walther

Seller's Agent in 2014
Peg Walther
BHHS Verani Londonderry
(603) 845-2500
6 Total Sales
-
Robert Waldron

Buyer's Agent in 2014
Robert Waldron
BHHS Verani Londonderry
(603) 845-2179
1 in this area
32 Total Sales
Map
Source: PrimeMLS
MLS Number: 4347306
APN: HMSD-000013-000009
- 93 Faith Dr
- 1 Maple Ave
- 31 Country Rd
- 60 Kelly Brook Ln
- 9 Victoria Ln
- 220 Central St
- 15 Steeple Chase Dr Unit 15
- 146 Emerson Ave
- 31 Bricketts Mill Rd
- 406 Emerson Ave
- 93 Stage Rd
- 32 Scott Dr
- 59 Bonnies Way
- 11 Springfield Dr Unit 908C
- 20 Bailey Shore Rd
- 21 Cottonwood Rd
- 22 Wild Pasture Ln
- 7 Beach Rd
- 27 Olde Common Dr
- 174 Harper Ridge Rd
