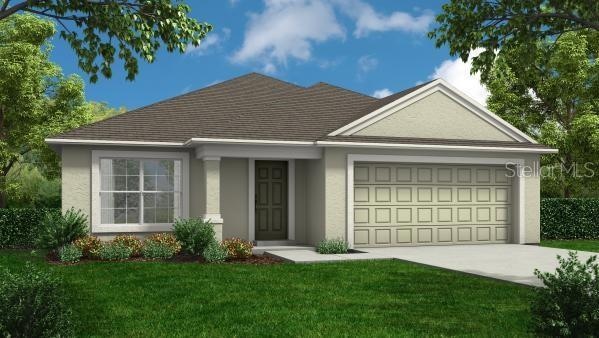
284 Harper Estates Lake Wales, FL 33853
Highlights
- New Construction
- Open Floorplan
- Vaulted Ceiling
- Gated Community
- Private Lot
- Florida Architecture
About This Home
As of January 2025Harper Estates is a new community nestled in the scenic city of Lake Wales, Florida. Conveniently located right off Highway 27 and Mountain Lake Cutoff Rd, this community offers easy access to major roadways for convenient commuting and travel. Residents of Harper Estates will enjoy the serene surroundings and natural beauty of the area, with nearby attractions such as Bok Tower Gardens and the picturesque Lake Wales. The community is also close to shopping centers, dining options, and medical facilities, providing residents with modern conveniences within reach. With a variety of homes to choose from, Harper Estates is the perfect place to call home for those seeking a peaceful and convenient Florida lifestyle. No CDD!
Last Agent to Sell the Property
VANTAGE PROPERTY MANAGEMENT LLC Brokerage Phone: 863-687-2700 License #3224814 Listed on: 12/10/2024
Home Details
Home Type
- Single Family
Year Built
- Built in 2024 | New Construction
Lot Details
- 6,100 Sq Ft Lot
- Key Lot That May Back To Multiple Homes
- South Facing Home
- Landscaped
- Private Lot
- Irrigation
HOA Fees
- $63 Monthly HOA Fees
Parking
- 2 Car Attached Garage
Home Design
- Florida Architecture
- Slab Foundation
- Shingle Roof
- Block Exterior
- Stucco
Interior Spaces
- 1,946 Sq Ft Home
- Open Floorplan
- Vaulted Ceiling
- Thermal Windows
- Sliding Doors
- Great Room
- Separate Formal Living Room
- Inside Utility
- Laundry Room
- Attic Ventilator
- Fire and Smoke Detector
Kitchen
- Range
- Microwave
- Dishwasher
- Disposal
Flooring
- Carpet
- Tile
Bedrooms and Bathrooms
- 4 Bedrooms
- Primary Bedroom on Main
- Split Bedroom Floorplan
- Walk-In Closet
- 2 Full Bathrooms
Outdoor Features
- Patio
- Rear Porch
Schools
- Spook Hill Elementary School
- Bartow Middle School
- Bartow High School
Utilities
- Central Heating and Cooling System
- Heat Pump System
- Thermostat
- Electric Water Heater
- High Speed Internet
- Cable TV Available
Listing and Financial Details
- Visit Down Payment Resource Website
- Assessor Parcel Number 27-29-34-875502-000250
Community Details
Overview
- Built by Southern Homes of Polk County
- Harper Estates Subdivision, Cambridge Floorplan
- The community has rules related to deed restrictions
Security
- Gated Community
Similar Homes in the area
Home Values in the Area
Average Home Value in this Area
Property History
| Date | Event | Price | Change | Sq Ft Price |
|---|---|---|---|---|
| 01/21/2025 01/21/25 | Sold | $298,790 | +0.3% | $154 / Sq Ft |
| 12/10/2024 12/10/24 | Pending | -- | -- | -- |
| 12/10/2024 12/10/24 | For Sale | $297,900 | -- | $153 / Sq Ft |
Tax History Compared to Growth
Agents Affiliated with this Home
-
Ed Laderer

Seller's Agent in 2025
Ed Laderer
VANTAGE PROPERTY MANAGEMENT LLC
(888) 899-7434
12 in this area
418 Total Sales
-
Jesse Neagles

Buyer's Agent in 2025
Jesse Neagles
AGILE GROUP REALTY
(813) 684-9500
1 in this area
46 Total Sales
Map
Source: Stellar MLS
MLS Number: R4908578
- 378 Harper Estates Cir
- 217 Harper Estates Cir
- 277 Harper Estates Cir
- 280 Harper Estates Cir
- 237 Harper Estates Cir
- 281 Harper Estates Cir
- 216 Harper Estates Cir
- 221 Harper Estates Cir
- 0 W Northside Dr Unit MFRS5125666
- 1978 Tower Lakes Blvd
- 1204 Harding Ave
- 2044 Oriole Ln Unit 18
- 0 E Northside Dr
- 530 Cardinal Loop Unit 360
- 565 Cardinal Loop Unit 349
- 2080 Heron Dr Unit 402
- 1918 Mountain Lake Cutoff Rd
- 2331 Heron Dr Unit 146
- 3372 Tower Overlook Dr Unit 52
- 1781 Tower Lakes Blvd Unit 199
