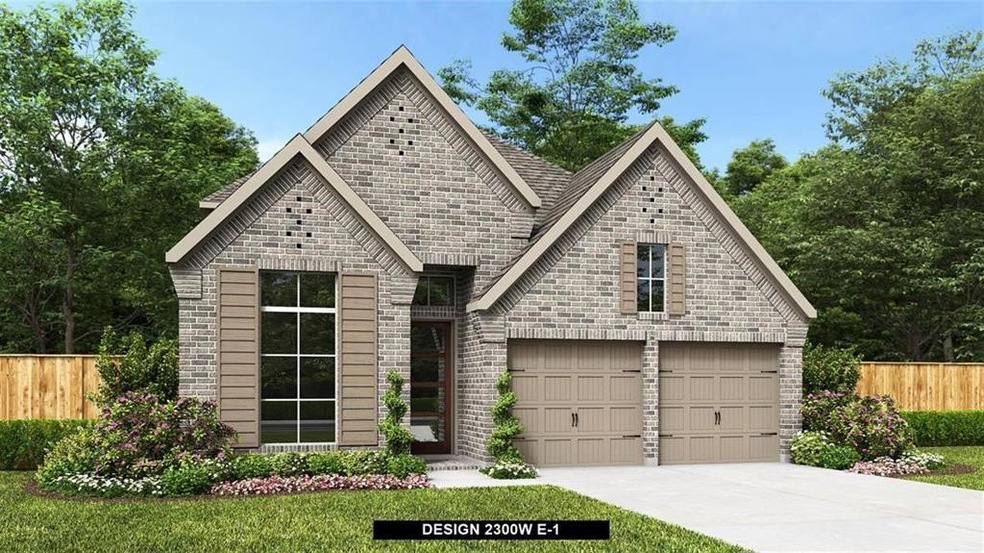
Highlights
- Fishing
- Clubhouse
- Park or Greenbelt View
- R C Barton Middle School Rated A-
- Main Floor Primary Bedroom
- High Ceiling
About This Home
As of January 2024Perry Homes New Construction! Entry leads past home office with French doors, kitchen, family room and dining area. Two story family room with 19-foot ceiling and three large windows. Island kitchen with walk-in pantry extends to the dining area. Secluded Primary suite with a wall of windows. Primary bathroom offers double door entry, dual vanities, garden tub, separate glass enclosed shower and a generous walk-in closet. Secondary bedroom on first floor. Second floor hosts a large game room, additional bedrooms with walk-in closet and a full bathroom. Covered backyard patio. Utility room and mud room complete this design. Two-car garage.
Last Agent to Sell the Property
Robert Moore
Perry Homes Realty, LLC Brokerage Phone: (713) 948-6666 License #0542317 Listed on: 06/27/2023
Last Buyer's Agent
Catherine Komar
Mary Fields Realty License #0492667

Home Details
Home Type
- Single Family
Est. Annual Taxes
- $8,780
Year Built
- Built in 2023 | Under Construction
Lot Details
- 5,044 Sq Ft Lot
- South Facing Home
- Wood Fence
- Front and Back Yard Sprinklers
- Back Yard Fenced
- Property is in good condition
HOA Fees
- $92 Monthly HOA Fees
Parking
- 2 Car Attached Garage
- Front Facing Garage
- Garage Door Opener
Home Design
- Brick Exterior Construction
- Slab Foundation
- Composition Roof
- Masonry Siding
Interior Spaces
- 2,300 Sq Ft Home
- 2-Story Property
- High Ceiling
- Ceiling Fan
- Double Pane Windows
- Park or Greenbelt Views
- Prewired Security
- Washer Hookup
Kitchen
- Breakfast Bar
- Gas Cooktop
- Microwave
- ENERGY STAR Qualified Appliances
- Kitchen Island
- Granite Countertops
- Disposal
Flooring
- Carpet
- Tile
Bedrooms and Bathrooms
- 4 Bedrooms | 2 Main Level Bedrooms
- Primary Bedroom on Main
- Walk-In Closet
- 3 Full Bathrooms
Outdoor Features
- Patio
- Rain Gutters
Schools
- Laura B Negley Elementary School
- R C Barton Middle School
- Jack C Hays High School
Utilities
- Central Heating and Cooling System
- Underground Utilities
- Municipal Utilities District Water
- Tankless Water Heater
Listing and Financial Details
- Assessor Parcel Number 1500060000000132
- Tax Block G
Community Details
Overview
- Kith Mgmt Svs Association
- Built by Perry Homes
- 6 Creeks Subdivision
Amenities
- Common Area
- Clubhouse
- Community Mailbox
Recreation
- Community Pool
- Fishing
- Trails
Ownership History
Purchase Details
Home Financials for this Owner
Home Financials are based on the most recent Mortgage that was taken out on this home.Similar Homes in Kyle, TX
Home Values in the Area
Average Home Value in this Area
Purchase History
| Date | Type | Sale Price | Title Company |
|---|---|---|---|
| Deed | -- | None Listed On Document |
Mortgage History
| Date | Status | Loan Amount | Loan Type |
|---|---|---|---|
| Open | $499,900 | VA |
Property History
| Date | Event | Price | Change | Sq Ft Price |
|---|---|---|---|---|
| 06/05/2025 06/05/25 | Price Changed | $549,900 | +0.5% | $221 / Sq Ft |
| 06/04/2025 06/04/25 | For Sale | $546,900 | +9.4% | $220 / Sq Ft |
| 01/02/2024 01/02/24 | Sold | -- | -- | -- |
| 12/04/2023 12/04/23 | Pending | -- | -- | -- |
| 12/01/2023 12/01/23 | Price Changed | $499,900 | -8.1% | $217 / Sq Ft |
| 11/22/2023 11/22/23 | Price Changed | $543,900 | 0.0% | $236 / Sq Ft |
| 11/22/2023 11/22/23 | For Sale | $543,900 | -0.2% | $236 / Sq Ft |
| 07/24/2023 07/24/23 | Pending | -- | -- | -- |
| 06/27/2023 06/27/23 | For Sale | $544,900 | -- | $237 / Sq Ft |
Tax History Compared to Growth
Tax History
| Year | Tax Paid | Tax Assessment Tax Assessment Total Assessment is a certain percentage of the fair market value that is determined by local assessors to be the total taxable value of land and additions on the property. | Land | Improvement |
|---|---|---|---|---|
| 2024 | $8,780 | $499,900 | $59,310 | $440,590 |
| 2023 | $583 | $34,360 | $34,360 | $0 |
Agents Affiliated with this Home
-
Lee Jones
L
Seller's Agent in 2025
Lee Jones
Perry Homes Realty, LLC
(713) 947-1750
114 in this area
11,533 Total Sales
-
R
Seller's Agent in 2024
Robert Moore
Perry Homes Realty, LLC
-
C
Buyer's Agent in 2024
Catherine Komar
Mary Fields Realty
(512) 665-2273
Map
Source: Unlock MLS (Austin Board of REALTORS®)
MLS Number: 5889983
APN: R189679
- 571 Painted Creek Way
- 368 Kimble Creek Loop
- 590 Painted Creek Way
- 484 Painted Creek Way
- 203 Mineral River Loop
- 146 Kimble Creek Loop
- 137 Kimble Creek Loop
- 128 Kimble Creek Loop
- 159 Wood Thrush Run
- 433 Wood Thrush Run
- 284 Five Mile Creek Way
- 222 Five Mile Creek Way
- 194 Wood Thrush Run
- 143 Mineral River Lp
- 143 Mineral River Lp
- 143 Mineral River Lp
- 143 Mineral River Lp
- 143 Mineral River Lp
- 143 Mineral River Lp
- 143 Mineral River Lp
