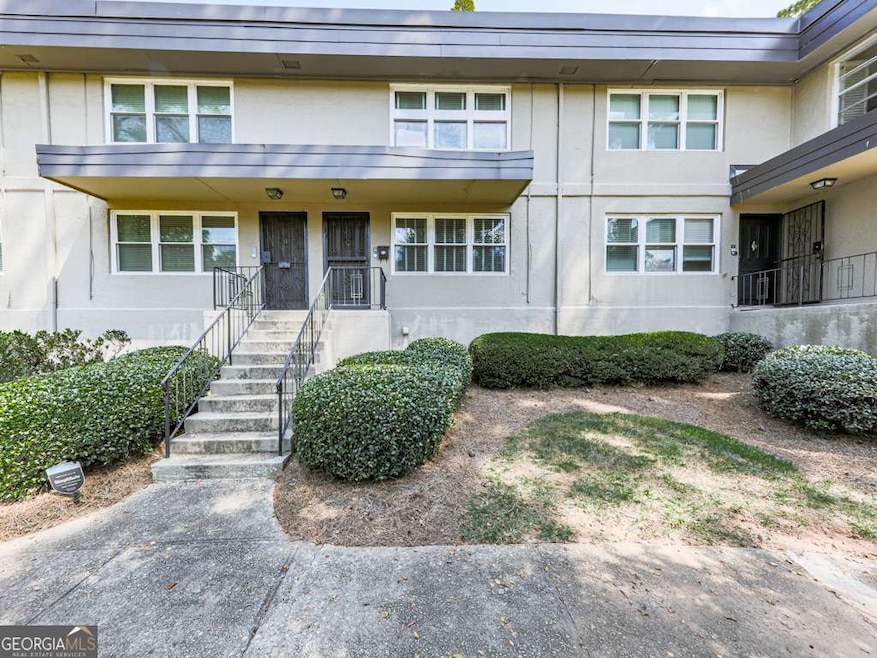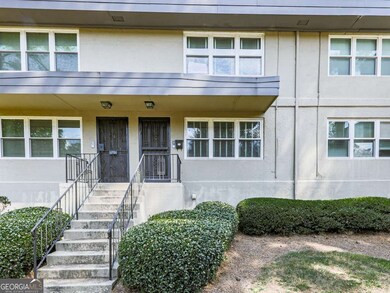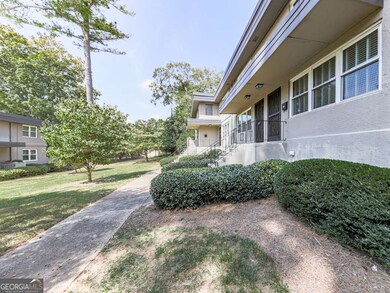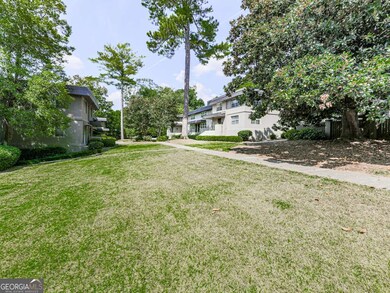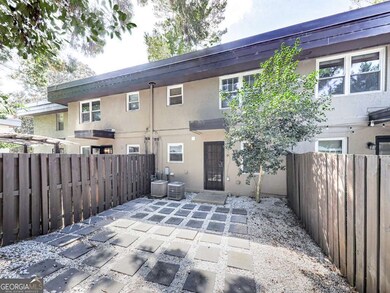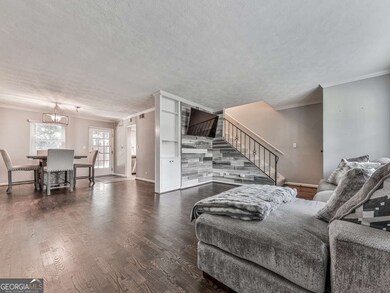284 Lakemoore Dr NE Unit D Atlanta, GA 30342
North Buckhead NeighborhoodEstimated payment $2,015/month
Highlights
- Clubhouse
- Property is near public transit
- Solid Surface Countertops
- Smith Elementary School Rated A-
- Wood Flooring
- Community Pool
About This Home
Renovated North Buckhead Condo in Top School District!! Don't miss this rare chance to own a beautifully updated condo in the heart of North Buckhead, nestled within the sought-after Sarah Smith Elementary School district. This inviting home is located in a well-maintained community with lush landscaping and offers unbeatable access to some of Atlanta's best shopping, dining, and outdoor destinations. Enjoy the convenience of being just minutes from Chastain Park, Lenox Mall, and Phipps Plaza-all within a one-mile radius. Commuting is easy, too, with quick access to major highways right around the corner. The 2-bedroom unit has been thoughtfully renovated, including a built-in laundry closet with a stackable washer and dryer for added ease. Step outside to your private backyard retreat, complete with a stone patio and privacy fence-ideal for entertaining or simply unwinding. Just steps away, you'll find your own enclosed garage and a spacious 6' x 6' storage unit. Nature lovers will appreciate being within walking distance of the Blue Heron Nature Preserve, where you can enjoy peaceful hiking trails and serene waterfalls. The HOA covers water, sewer, trash, grounds maintenance, exterior insurance, access to the community pool and clubhouse, and use of your private storage unit-offering a truly low-maintenance lifestyle. This move-in ready home combines modern comfort with prime location and convenience. Schedule your showing today-you won't want to let this one get away.
Property Details
Home Type
- Condominium
Est. Annual Taxes
- $2,489
Year Built
- Built in 1952
Lot Details
- Two or More Common Walls
- Privacy Fence
- Back Yard Fenced
HOA Fees
- $435 Monthly HOA Fees
Home Design
- Composition Roof
- Concrete Siding
- Stucco
Interior Spaces
- 1,102 Sq Ft Home
- 2-Story Property
Kitchen
- Microwave
- Dishwasher
- Solid Surface Countertops
Flooring
- Wood
- Carpet
Bedrooms and Bathrooms
- 2 Bedrooms
Laundry
- Laundry on upper level
- Dryer
Home Security
Parking
- 2 Car Garage
- Assigned Parking
Outdoor Features
- Patio
Location
- Property is near public transit
- Property is near shops
Schools
- Sutton Middle School
- North Atlanta High School
Utilities
- Zoned Heating and Cooling
- Hot Water Heating System
- Underground Utilities
- Phone Available
- Cable TV Available
Community Details
Overview
- Association fees include ground maintenance, pest control, sewer, water
- Mid-Rise Condominium
- Lakemoore Colony Subdivision
Recreation
- Community Pool
Additional Features
- Clubhouse
- Fire and Smoke Detector
Map
Home Values in the Area
Average Home Value in this Area
Tax History
| Year | Tax Paid | Tax Assessment Tax Assessment Total Assessment is a certain percentage of the fair market value that is determined by local assessors to be the total taxable value of land and additions on the property. | Land | Improvement |
|---|---|---|---|---|
| 2025 | $1,973 | $100,560 | $18,920 | $81,640 |
| 2023 | $3,400 | $82,120 | $12,320 | $69,800 |
| 2022 | $1,741 | $82,120 | $12,320 | $69,800 |
| 2021 | $1,645 | $79,720 | $11,960 | $67,760 |
| 2020 | $3,226 | $78,760 | $11,800 | $66,960 |
| 2019 | $136 | $68,080 | $13,600 | $54,480 |
| 2018 | $1,502 | $66,480 | $13,280 | $53,200 |
| 2017 | $1,270 | $58,200 | $8,040 | $50,160 |
| 2016 | $2,520 | $58,200 | $8,040 | $50,160 |
| 2015 | $813 | $46,120 | $6,400 | $39,720 |
| 2014 | $1,216 | $55,720 | $15,360 | $40,360 |
Property History
| Date | Event | Price | List to Sale | Price per Sq Ft | Prior Sale |
|---|---|---|---|---|---|
| 11/17/2025 11/17/25 | Price Changed | $260,000 | -1.9% | $236 / Sq Ft | |
| 09/18/2025 09/18/25 | For Sale | $265,000 | +30.5% | $240 / Sq Ft | |
| 10/30/2019 10/30/19 | Sold | $203,000 | -1.9% | $184 / Sq Ft | View Prior Sale |
| 10/06/2019 10/06/19 | Pending | -- | -- | -- | |
| 09/27/2019 09/27/19 | For Sale | $207,000 | +42.3% | $188 / Sq Ft | |
| 08/19/2015 08/19/15 | Sold | $145,500 | -2.3% | $132 / Sq Ft | View Prior Sale |
| 07/22/2015 07/22/15 | Pending | -- | -- | -- | |
| 07/02/2015 07/02/15 | For Sale | $149,000 | -- | $135 / Sq Ft |
Purchase History
| Date | Type | Sale Price | Title Company |
|---|---|---|---|
| Warranty Deed | $203,000 | -- | |
| Warranty Deed | $145,500 | -- |
Mortgage History
| Date | Status | Loan Amount | Loan Type |
|---|---|---|---|
| Open | $192,850 | New Conventional | |
| Previous Owner | $138,220 | Commercial |
Source: Georgia MLS
MLS Number: 10608479
APN: 17-0096-0008-024-1
- 4060 Haverhill Dr NE Unit D
- 270 Lakemoore Dr NE Unit B
- 323 Lakemoore Dr NE Unit F
- 4132 Haverhill Dr NE
- 4008 Chastain Preserve Way NE
- 477 Emily Reed Ln
- 478 Emily Reed Ln
- 492 Emily Reed Ln
- 306 Pinecrest Rd NE
- 485 Emily Reed Ln
- 4010 Roswell Rd NE Unit A2
- 4010 Roswell Rd NE Unit 7
- 4222 Rickenbacker Way NE
- 4222 Rickenbacker Dr NE Unit 9
- 4212 Wieuca Rd NE
- 4090 Land O Lakes Dr NE
- 4237 Rickenbacker Way NE
- 4225 Wieuca Rd NE
- 4011 Roswell Rd NE Unit 1103
- 4011 Roswell Rd NE
- 4090 Roswell Rd NE
- 4293 Rickenbacker Way NE
- 4116 Wieuca Rd NE
- 4282 Roswell Rd Unit D2
- 4282 Roswell Rd NE Unit D2
- 3820 Roswell Rd NE Unit 705
- 3820 Roswell Rd NE Unit 901
- 3911 Ivy Rd NE
- 85 Ivy Trail NE
- 3707 Roswell Rd NE
- 261 Chastain Park Dr NE
- 305 Dilbeck Cir NE
- 305 Dilbeck Cir NE Unit 30
- 176 Chestnut Cir Unit 54
- 4465 Dalston Dr NE
- 192 Chestnut Cir
- 154 Chestnut Cir Unit 80
- 45 Blackland Rd NW
