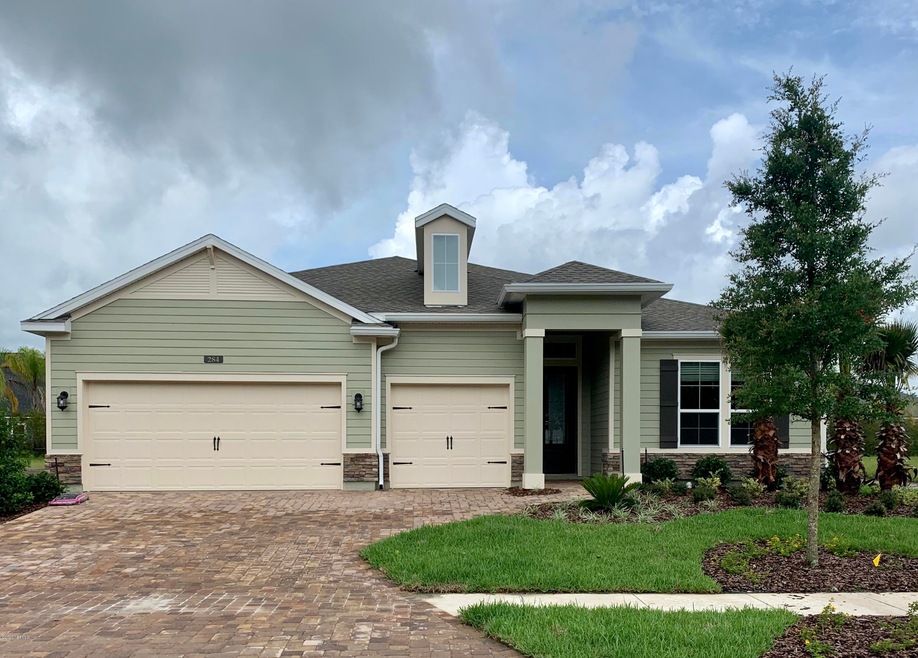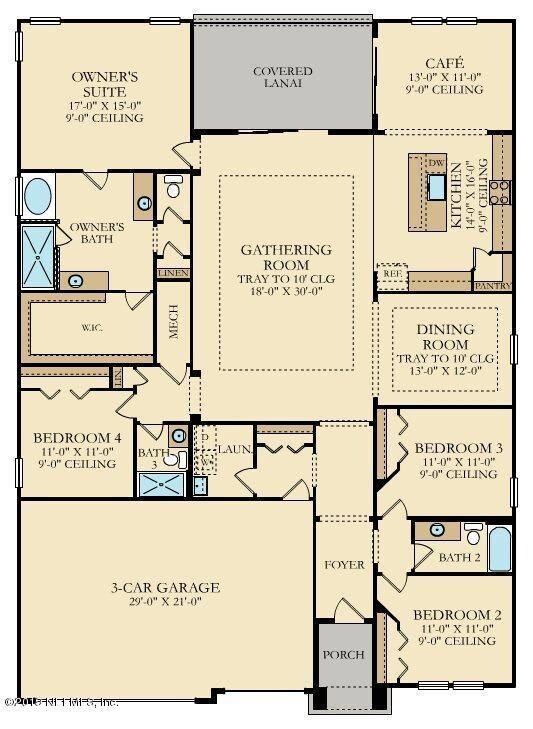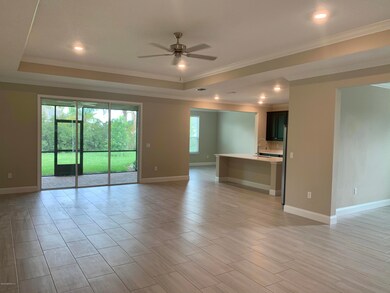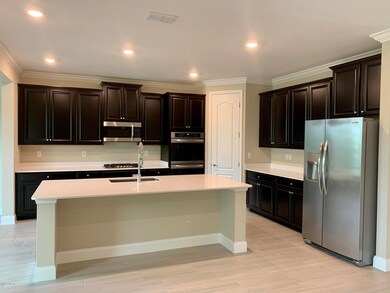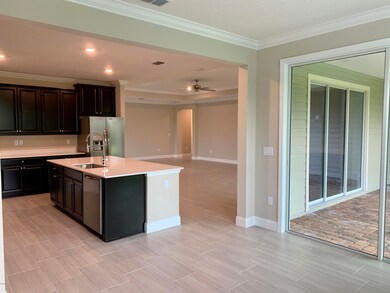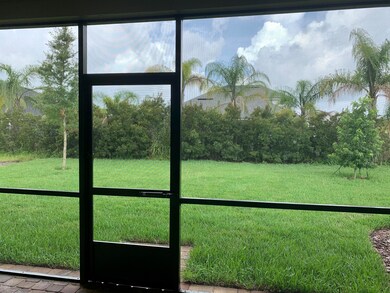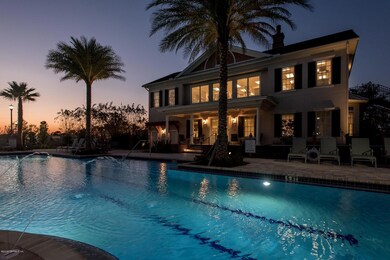
284 Latrobe Ave Saint Augustine, FL 32095
Highlights
- Boat Dock
- Golf Course Community
- Under Construction
- Mill Creek Academy Rated A
- Security Service
- Clubhouse
About This Home
As of July 2020Ready NOW!! CalAltantic Homes Medallion floor plan: 4 beds, 3 baths, and 3 car garage. Everything's Included® features from the Imperial Collection: Glass front entry door, Quartz kitchen counter tops, 42'' cabinets, Frigidaire® stainless steel appliances (gas range/oven, dishwasher, microwave, and refrigerator), ceramic wood tile in wet areas, living, dining and halls, gas tankless water heater, pre-wired security system, 5 ¼ baseboards throughout, screened lanai, window blinds throughout, sprinkler system, and pavered driveway. 1 year builder warranty, dedicated customer service program and 24-hour emergency service.
Last Agent to Sell the Property
Matthew Figlesthaler
LENNAR REALTY INC License #635202 Listed on: 06/03/2020

Last Buyer's Agent
Dawn Humphrey
KELLER WILLIAMS REALTY ATLANTIC PARTNERS License #3302031
Home Details
Home Type
- Single Family
Est. Annual Taxes
- $9,129
Year Built
- Built in 2020 | Under Construction
Lot Details
- Lot Dimensions are 70 x 140
- Back Yard Fenced
- Front and Back Yard Sprinklers
- Zoning described as PUD
HOA Fees
- $10 Monthly HOA Fees
Parking
- 3 Car Attached Garage
- Garage Door Opener
Home Design
- Wood Frame Construction
- Shingle Roof
Interior Spaces
- 2,657 Sq Ft Home
- 1-Story Property
- Entrance Foyer
- Screened Porch
- Washer and Electric Dryer Hookup
Kitchen
- Breakfast Area or Nook
- Eat-In Kitchen
- Breakfast Bar
- Gas Range
- Microwave
- Ice Maker
- Dishwasher
- Kitchen Island
- Disposal
Flooring
- Carpet
- Tile
Bedrooms and Bathrooms
- 4 Bedrooms
- Walk-In Closet
- 3 Full Bathrooms
- Bathtub With Separate Shower Stall
Home Security
- Security System Owned
- Fire and Smoke Detector
Schools
- Pacetti Bay Middle School
- Allen D. Nease High School
Utilities
- Central Heating and Cooling System
- Heat Pump System
- Tankless Water Heater
- Gas Water Heater
Additional Features
- Energy-Efficient Windows
- Patio
Listing and Financial Details
- Assessor Parcel Number 0270711770
Community Details
Overview
- Markland Subdivision
Recreation
- Boat Dock
- Golf Course Community
- Tennis Courts
- Community Playground
- Children's Pool
Additional Features
- Clubhouse
- Security Service
Ownership History
Purchase Details
Home Financials for this Owner
Home Financials are based on the most recent Mortgage that was taken out on this home.Similar Homes in the area
Home Values in the Area
Average Home Value in this Area
Purchase History
| Date | Type | Sale Price | Title Company |
|---|---|---|---|
| Special Warranty Deed | $410,000 | Calatlantic Title Inc |
Mortgage History
| Date | Status | Loan Amount | Loan Type |
|---|---|---|---|
| Open | $369,000 | New Conventional |
Property History
| Date | Event | Price | Change | Sq Ft Price |
|---|---|---|---|---|
| 07/09/2025 07/09/25 | Rented | $3,400 | 0.0% | -- |
| 07/02/2025 07/02/25 | For Rent | $3,400 | 0.0% | -- |
| 06/08/2025 06/08/25 | Price Changed | $690,000 | -1.4% | $259 / Sq Ft |
| 04/17/2025 04/17/25 | For Sale | $700,000 | +70.7% | $263 / Sq Ft |
| 12/17/2023 12/17/23 | Off Market | $410,000 | -- | -- |
| 07/30/2020 07/30/20 | Sold | $410,000 | -1.7% | $154 / Sq Ft |
| 06/16/2020 06/16/20 | Pending | -- | -- | -- |
| 06/03/2020 06/03/20 | For Sale | $416,880 | -- | $157 / Sq Ft |
Tax History Compared to Growth
Tax History
| Year | Tax Paid | Tax Assessment Tax Assessment Total Assessment is a certain percentage of the fair market value that is determined by local assessors to be the total taxable value of land and additions on the property. | Land | Improvement |
|---|---|---|---|---|
| 2025 | $9,129 | $418,920 | -- | -- |
| 2024 | $9,129 | $407,114 | -- | -- |
| 2023 | $9,129 | $395,256 | $0 | $0 |
| 2022 | $8,702 | $383,744 | $0 | $0 |
| 2021 | $8,586 | $372,567 | $0 | $0 |
| 2020 | $5,022 | $82,500 | $0 | $0 |
| 2019 | $4,400 | $75,000 | $0 | $0 |
Agents Affiliated with this Home
-
Ken Holifield
K
Seller's Agent in 2025
Ken Holifield
DOORVINE REALTY LLC
(904) 999-9243
10 Total Sales
-
Ben Glynn

Seller's Agent in 2025
Ben Glynn
EPIQUE REALTY, INC
(904) 463-2036
70 Total Sales
-
TRACY GLYNN

Seller Co-Listing Agent in 2025
TRACY GLYNN
EPIQUE REALTY, INC
(904) 310-8776
29 Total Sales
-
Haley Slightom

Buyer's Agent in 2025
Haley Slightom
BERKSHIRE HATHAWAY HOMESERVICES, FLORIDA NETWORK REALTY
(904) 219-8426
21 Total Sales
-
M
Seller's Agent in 2020
Matthew Figlesthaler
LENNAR REALTY INC
-
D
Buyer's Agent in 2020
Dawn Humphrey
KELLER WILLIAMS REALTY ATLANTIC PARTNERS
Map
Source: realMLS (Northeast Florida Multiple Listing Service)
MLS Number: 1056552
APN: 027071-1770
- 296 Latrobe Ave
- 334 Latrobe Ave
- 350 Latrobe Ave
- 363 Latrobe Ave
- 217 Latrobe Ave
- 106 Latrobe Ave
- 203 Westcott Pkwy
- 139 Aspinwall Pkwy
- 269 Fremont Ave
- 652 Bronson Pkwy
- 157 Westcott Pkwy
- 116 Westcott Pkwy
- 24 Latrobe Ave
- 241 Haas Ave
- 213 Haas Ave
- 114 Fremont Ave
- 157 Renwick Pkwy
- 258 Haas Ave
- 176 Haas Ave
- 274 Aspinwall Pkwy
