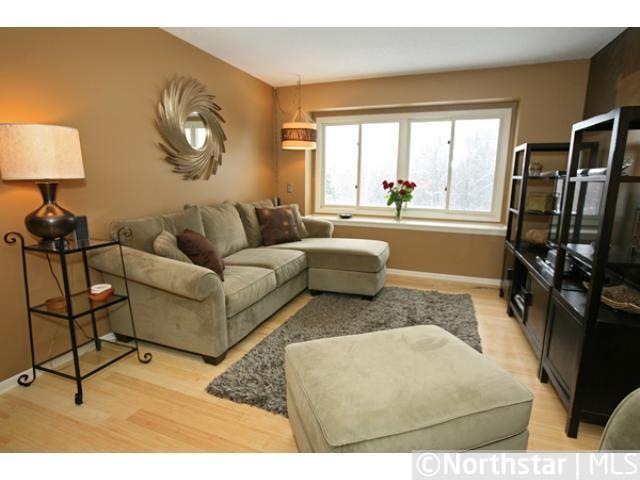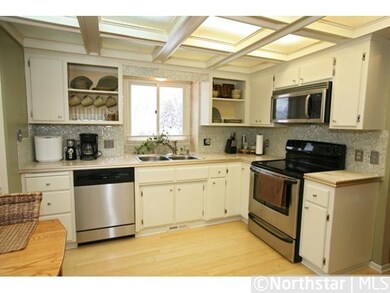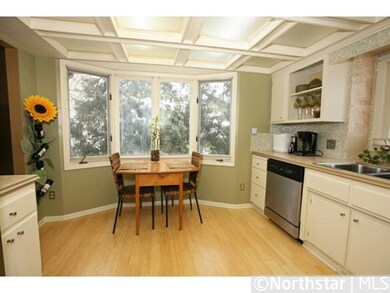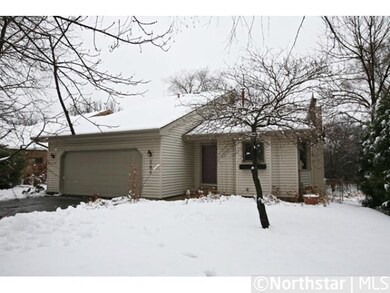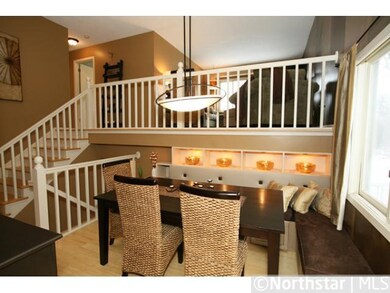284 Little John Dr Circle Pines, MN 55014
Circle Pines Neighborhood
4
Beds
2
Baths
1,624
Sq Ft
8,712
Sq Ft Lot
Highlights
- Home fronts a pond
- No HOA
- 2 Car Attached Garage
- Golden Lake Elementary School Rated A-
- The kitchen features windows
- Living Room
About This Home
As of March 2019Re-done top to bottom. New kit appl, travertine counters, tile backsplash, bamboo floors, maple stairs, custom banquette seating in DR, MBA remodel, new furnace. This is a 10! Do not wait. Nature and pond in backyard.
Home Details
Home Type
- Single Family
Est. Annual Taxes
- $3,111
Year Built
- Built in 1984
Lot Details
- 8,712 Sq Ft Lot
- Lot Dimensions are 124x68
- Home fronts a pond
- Chain Link Fence
- Few Trees
Parking
- 2 Car Attached Garage
Home Design
- Split Level Home
Interior Spaces
- Wood Burning Fireplace
- Entrance Foyer
- Family Room
- Living Room
- Game Room with Fireplace
- Partial Basement
Kitchen
- Range
- Microwave
- Freezer
- Dishwasher
- Disposal
- The kitchen features windows
Bedrooms and Bathrooms
- 4 Bedrooms
- 2 Full Bathrooms
Laundry
- Dryer
- Washer
Utilities
- Forced Air Heating and Cooling System
Community Details
- No Home Owners Association
Listing and Financial Details
- Assessor Parcel Number 363123310057
Ownership History
Date
Name
Owned For
Owner Type
Purchase Details
Listed on
Jan 10, 2019
Closed on
Mar 11, 2019
Sold by
Lewis Jacob W and Lewis Thanuji T
Bought by
Anderson Theodore Norman and Anderson Elizabeth Joy
Seller's Agent
Blake Wallace
Wallace Realty Group
List Price
$275,000
Sold Price
$285,000
Premium/Discount to List
$10,000
3.64%
Total Days on Market
101
Home Financials for this Owner
Home Financials are based on the most recent Mortgage that was taken out on this home.
Original Mortgage
$275,488
Interest Rate
5.12%
Mortgage Type
FHA
Purchase Details
Listed on
Feb 29, 2012
Closed on
Jul 27, 2012
Sold by
Mccoy Julie and Andrew Mccoy R
Bought by
Lewis Jacob W and Lewis Thanuji T
Seller's Agent
Jamie Voyen
Edina Realty, Inc.
List Price
$219,900
Sold Price
$208,000
Premium/Discount to List
-$11,900
-5.41%
Home Financials for this Owner
Home Financials are based on the most recent Mortgage that was taken out on this home.
Avg. Annual Appreciation
4.87%
Original Mortgage
$202,706
Interest Rate
3.57%
Mortgage Type
FHA
Purchase Details
Closed on
Oct 23, 2008
Sold by
Us Bank Na
Bought by
Moren Julie M
Home Financials for this Owner
Home Financials are based on the most recent Mortgage that was taken out on this home.
Original Mortgage
$166,250
Interest Rate
6.09%
Mortgage Type
New Conventional
Purchase Details
Closed on
Oct 22, 1998
Sold by
Phelps Dennis and Phelps Robbin
Bought by
Hiers Ralph S and Hiers Kathryn A
Map
Create a Home Valuation Report for This Property
The Home Valuation Report is an in-depth analysis detailing your home's value as well as a comparison with similar homes in the area
Home Values in the Area
Average Home Value in this Area
Purchase History
| Date | Type | Sale Price | Title Company |
|---|---|---|---|
| Warranty Deed | $285,000 | Titlenexus Llc | |
| Warranty Deed | $208,000 | Network Title Inc | |
| Foreclosure Deed | $175,000 | -- | |
| Warranty Deed | $128,900 | -- |
Source: Public Records
Mortgage History
| Date | Status | Loan Amount | Loan Type |
|---|---|---|---|
| Open | $274,580 | FHA | |
| Closed | $275,488 | FHA | |
| Previous Owner | $52,955 | Stand Alone Second | |
| Previous Owner | $22,223 | Credit Line Revolving | |
| Previous Owner | $202,706 | FHA | |
| Previous Owner | $167,500 | New Conventional | |
| Previous Owner | $166,250 | New Conventional | |
| Previous Owner | $228,000 | Adjustable Rate Mortgage/ARM | |
| Previous Owner | $56,000 | Stand Alone Second |
Source: Public Records
Property History
| Date | Event | Price | Change | Sq Ft Price |
|---|---|---|---|---|
| 03/10/2019 03/10/19 | Sold | $285,000 | +3.6% | $261 / Sq Ft |
| 01/31/2019 01/31/19 | Pending | -- | -- | -- |
| 01/25/2019 01/25/19 | For Sale | $275,000 | +32.2% | $252 / Sq Ft |
| 07/27/2012 07/27/12 | Sold | $208,000 | -5.4% | $128 / Sq Ft |
| 06/09/2012 06/09/12 | Pending | -- | -- | -- |
| 02/29/2012 02/29/12 | For Sale | $219,900 | -- | $135 / Sq Ft |
Source: NorthstarMLS
Tax History
| Year | Tax Paid | Tax Assessment Tax Assessment Total Assessment is a certain percentage of the fair market value that is determined by local assessors to be the total taxable value of land and additions on the property. | Land | Improvement |
|---|---|---|---|---|
| 2025 | $4,196 | $378,800 | $131,300 | $247,500 |
| 2024 | $4,196 | $367,200 | $120,800 | $246,400 |
| 2023 | $3,976 | $360,000 | $105,000 | $255,000 |
| 2022 | $4,024 | $362,500 | $94,500 | $268,000 |
| 2021 | $3,973 | $296,700 | $80,500 | $216,200 |
| 2020 | $4,015 | $286,800 | $80,500 | $206,300 |
| 2019 | $4,507 | $275,300 | $73,700 | $201,600 |
| 2018 | $3,615 | $255,200 | $0 | $0 |
| 2017 | $3,367 | $244,100 | $0 | $0 |
| 2016 | $3,579 | $221,600 | $0 | $0 |
| 2015 | -- | $221,600 | $72,500 | $149,100 |
| 2014 | -- | $175,800 | $54,700 | $121,100 |
Source: Public Records
Source: NorthstarMLS
MLS Number: 4126856
APN: 36-31-23-31-0057
Nearby Homes
- 223 Robin Hood Ln
- 8773 Fraizer St NE
- 1284 W Royal Oaks Dr
- 5962 Fernwood St Unit 5962
- 8644 Brant St NE
- 5954 Parkwood Dr
- 5945 Churchill St
- 313 Heritage Trail
- 5901 Ridge Creek Rd
- 400 Village Pkwy
- 5929 Oxford St N
- 407 Village Pkwy
- 1619 Hall St
- XX Buffalo Ln
- xxx Buffalo Ln
- 146 White Pine Cir
- 707 Village Pkwy
- 8518 Xebec St NE
- 161 White Pine Rd
- 5824 Oxford St N
