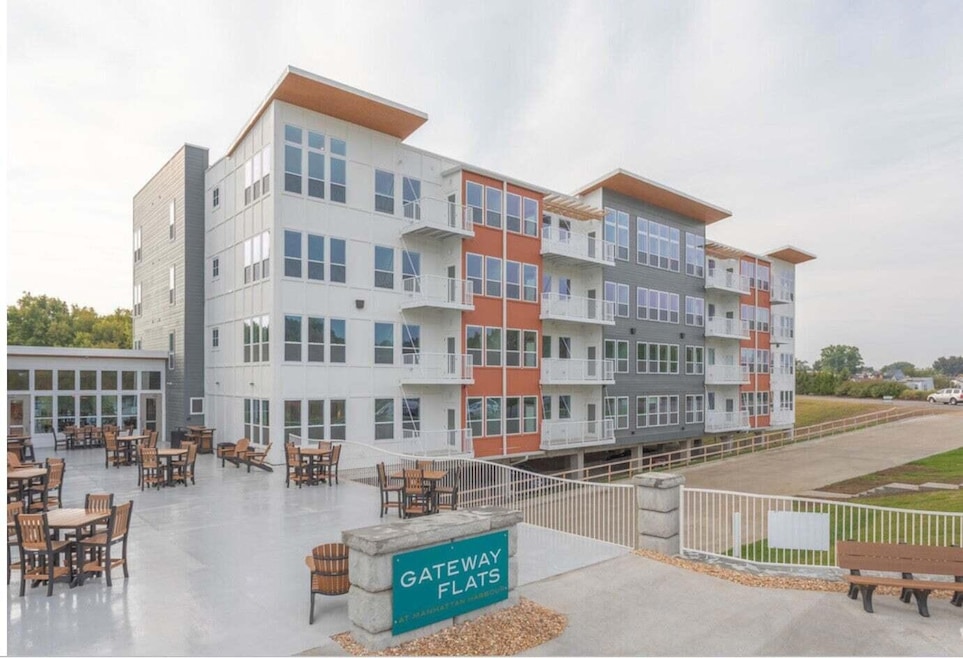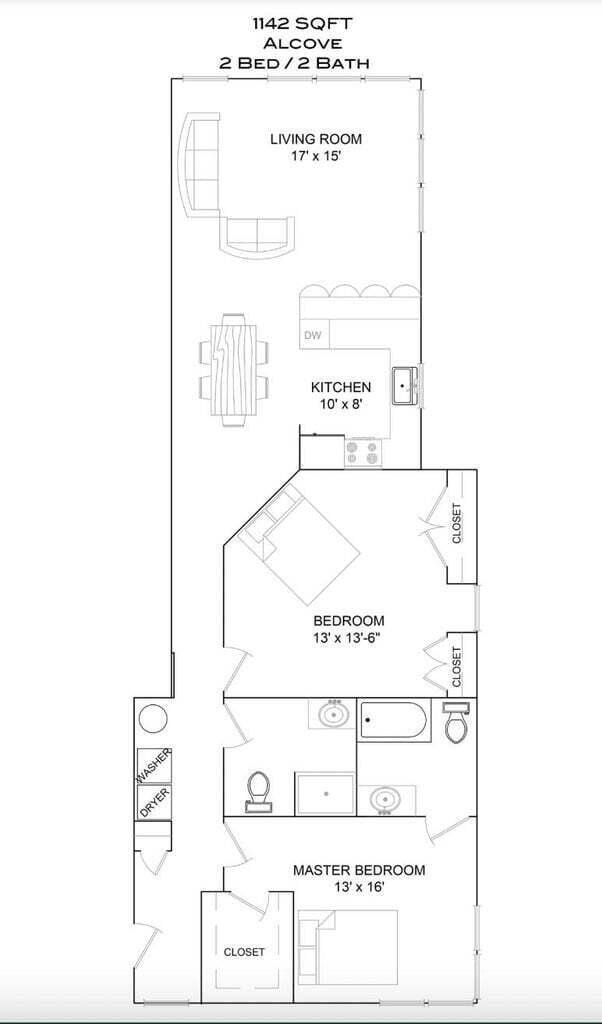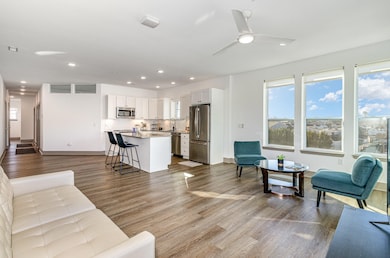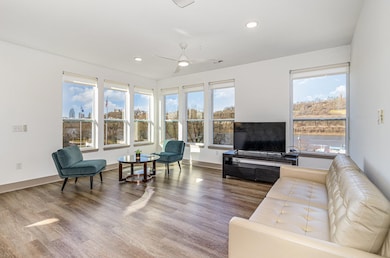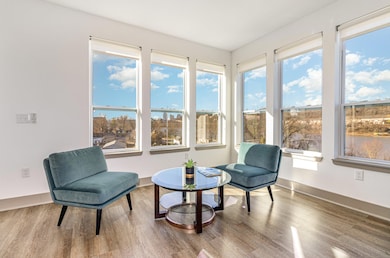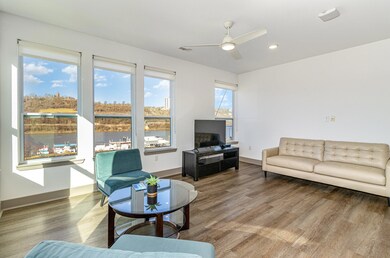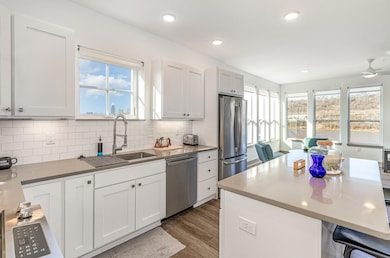284 Manhattan Blvd Unit 1 Dayton, KY 41074
Highlights
- Fitness Center
- Waterfront
- Open Floorplan
- River View
- 2.59 Acre Lot
- Contemporary Architecture
About This Home
Experience elevated riverfront living at Gateway Flats in Dayton, KY with the sought after Alcove floor plan. This 2 bedroom, 2 bath unit offers a spacious open design that seamlessly blends style and comfort featuring a chef inspired eat-in kitchen boasts a sleek island with a breakfast bar, stainless steel appliances, and an in-unit washer and dryer. Natural light pours into the modern interiors, while generous closets ensure storage without compromise. Step onto your private balcony to enjoy picturesque views, or take advantage of community luxuries including a 24 hour fitness studio, walking and biking trails, controlled access and a pet friendly environment. Nestled within the vibrant and evolving Manhattan Harbour, residents enjoy easy access to the marina, stunning riverfront scenery, and the exciting growth of this coveted neighborhood. Gateway Flats delivers a lifestyle of sophistication, convenience, and value, making it a rare opportunity to live luxuriously at an attainable price.
Property Details
Home Type
- Multi-Family
Est. Annual Taxes
- $146,082
Year Built
- Built in 2021
Lot Details
- 2.59 Acre Lot
- Waterfront
- Landscaped
Parking
- 1 Car Detached Garage
- Lighted Parking
- Driveway
- On-Street Parking
- Off-Street Parking
- Assigned Parking
Property Views
- River
- Skyline
- Valley
Home Design
- Contemporary Architecture
- Poured Concrete
- Composition Roof
- Aluminum Siding
Interior Spaces
- 1,142 Sq Ft Home
- 1-Story Property
- Elevator
- Open Floorplan
- High Ceiling
- Ceiling Fan
- Recessed Lighting
- Insulated Windows
- Entrance Foyer
- Family Room
- Living Room
Kitchen
- Eat-In Kitchen
- Breakfast Bar
- Electric Cooktop
- Microwave
- Dishwasher
- Stainless Steel Appliances
- Kitchen Island
- Disposal
Flooring
- Laminate
- Luxury Vinyl Tile
Bedrooms and Bathrooms
- 2 Bedrooms
- En-Suite Bathroom
- 2 Full Bathrooms
Laundry
- Laundry in unit
- Stacked Washer and Dryer
Home Security
- Home Security System
- Security Lights
- Fire and Smoke Detector
- Fire Sprinkler System
Outdoor Features
- Balcony
- Patio
- Fire Pit
- Outdoor Grill
Location
- Property is near public transit
Schools
- Lincoln Elementary School
- Dayton High Middle School
- Dayton High School
Utilities
- Mini Split Air Conditioners
- Central Air
- Heating Available
- Furnace
- Separate Meters
- High Speed Internet
- Cable TV Available
Listing and Financial Details
- Security Deposit $850
- Tenant pays for electricity, cable TV, heat, internet/wifi, sewer, water
- No Smoking Allowed
- 12 Month Lease Term
- Assessor Parcel Number 999-99-33-462.58
Community Details
Overview
- No Home Owners Association
- On-Site Maintenance
Recreation
- Fitness Center
- Trails
Pet Policy
- Pets up to 75 lbs
- Pet Deposit $250
- 2 Pets Allowed
- Dogs and Cats Allowed
Security
- Resident Manager or Management On Site
Map
Source: Northern Kentucky Multiple Listing Service
MLS Number: 636463
APN: 999-99-33-462.58
- 127 4th Ave
- 353 Manhattan Blvd Unit 22
- 122 4th Ave
- 136 O Fallon Ave
- 385 Manhattan Blvd
- 200 5th Ave
- 175 van Voast Ave
- 326 5th Ave
- 112 Ward Ave
- 213 8th Ave
- 159 Ward Ave
- 163 Ward Ave
- 213 Lindsey St
- 422 4th Ave
- 525 Manhattan Blvd
- 139 Washington Ave
- 323 Eden Ave
- 314 Dayton Ave
- 919 Thornton St
- 605 Manhattan Blvd Unit 202
- 284 Manhattan Blvd Unit 4
- 284 Manhattan Blvd Unit 3
- 284 Manhattan Blvd Unit 2
- 284 Manhattan Blvd
- 142 4th Ave
- 385 Manhattan Blvd
- 383 Manhattan Blvd
- 224 6th Ave Unit 2
- 423 5th Ave
- 416 6th Ave Unit 2
- 401 Fairfield Ave Unit 1
- 605 Manhattan Blvd Unit 202
- 617 Manhattan Blvd Unit 302
- 617 Manhattan Blvd Unit 401
- 617 Manhattan Blvd Unit 204
- 230 Fairfield Ave Unit 1
- 329 Taylor Ave Unit 5
- 329 Taylor Ave Unit 6
- 210 Lafayette Ave
- 330 Center St
