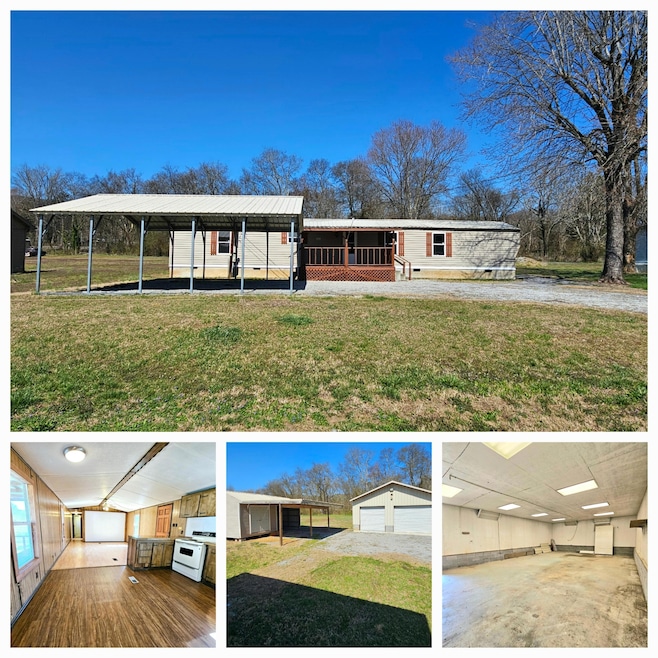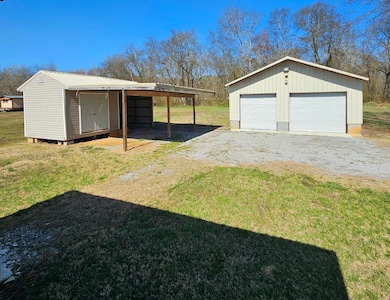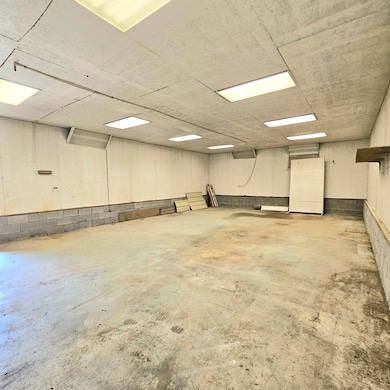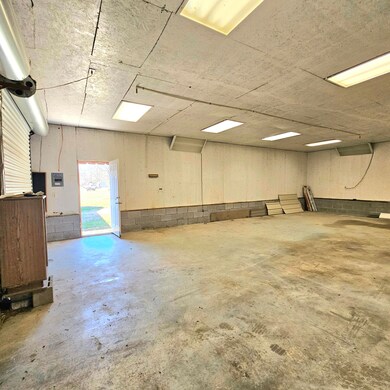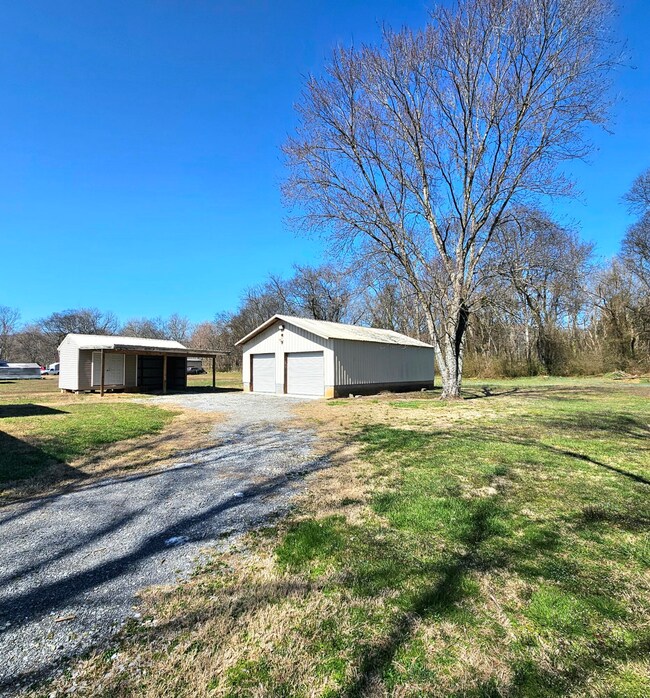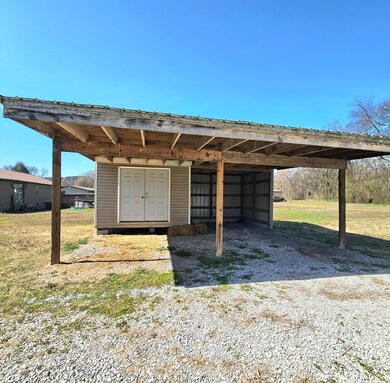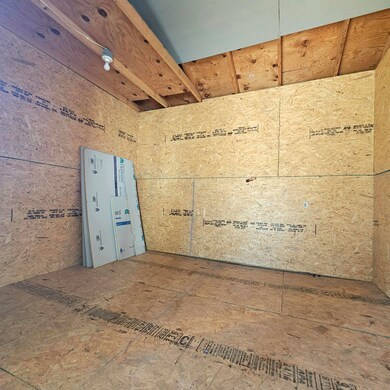
284 Meadow Lark Trail Graysville, TN 37338
Estimated payment $966/month
Highlights
- Deck
- Covered patio or porch
- Separate Outdoor Workshop
- No HOA
- Utility Room in Garage
- Views
About This Home
Back on the market due to buyers financing falling through. Looking for a great home of the beaten path but still ever so close to town? Do YOU desire YOUR own private workshop for YOUR hobbies? Maybe YOU need extra space for YOUR boat, motorcycles or cars? Well, this cozy 3bd/2ba home has it all and for a fantastic price! There is a large, covered carport out front that fits TWO cars easily, a large driveway, storage building (wired for electricity) behind the house and a HUGE workshop/garage that sits on a concrete slab and is fully insulated. There are TWO large bay doors, 220 wiring ready for welding and air lines that are ready for a compressor! The house sits on a permanent block foundation, has a metal roof and is MOVE IN READY. The large covered front porch is the perfect spot for YOUR morning coffee or sit on the covered back deck and watch the sunset. Do YOU love to plant/garden? The large level lot has plenty of room for whatever YOUR heart desires. Call YOUR favorite agent and come see this little gem today!
Home Details
Home Type
- Single Family
Est. Annual Taxes
- $623
Year Built
- Built in 1985
Lot Details
- 0.54 Acre Lot
- Level Lot
- Cleared Lot
- Back and Front Yard
Parking
- 4 Car Garage
- 3 Attached Carport Spaces
- Gravel Driveway
- Off-Street Parking
Home Design
- Permanent Foundation
- Block Foundation
- Metal Roof
- Vinyl Siding
Interior Spaces
- 980 Sq Ft Home
- 1-Story Property
- Vinyl Clad Windows
- Utility Room in Garage
- Electric Range
- Property Views
Flooring
- Laminate
- Vinyl
Bedrooms and Bathrooms
- 3 Bedrooms
- Split Bedroom Floorplan
- En-Suite Bathroom
- 2 Full Bathrooms
Laundry
- Laundry Room
- Laundry on main level
- Washer and Electric Dryer Hookup
Outdoor Features
- Deck
- Covered patio or porch
- Separate Outdoor Workshop
- Shed
Schools
- Graysville Elementary School
- Rhea County Middle School
- Rhea County High School
Farming
- Equipment Barn
Utilities
- Central Heating and Cooling System
- Electric Water Heater
- Septic Tank
Community Details
- No Home Owners Association
- Sunny Dale Ests Subdivision
Listing and Financial Details
- Assessor Parcel Number 107c A 004.00
Map
Home Values in the Area
Average Home Value in this Area
Property History
| Date | Event | Price | Change | Sq Ft Price |
|---|---|---|---|---|
| 07/19/2025 07/19/25 | For Sale | $165,000 | 0.0% | $168 / Sq Ft |
| 06/04/2025 06/04/25 | Pending | -- | -- | -- |
| 03/14/2025 03/14/25 | For Sale | $165,000 | -- | $168 / Sq Ft |
Similar Homes in Graysville, TN
Source: Greater Chattanooga REALTORS®
MLS Number: 1509070
- 155 Gray St
- 119 Pikeville Ave
- 255 Burnett St
- 326 Church St
- 1085 Rhea County Hwy
- 4314 Dayton Ave
- 1094 Rhea County Hwy
- 590 Pikeville Ave
- 401 Red Maple St
- 787 Pikeville Ave
- 000 Old Graysville Rd
- 795 Lone Mountain Dr
- 0 Pierce Hill Rd
- 000 Lone Mountain Rd
- 0 Brayton Rd Unit 23294270
- 0 Brayton Rd Unit 22511103
- 0 Brayton Rd Unit 22484682
- 716 Dyer Hollow Rd
- 00000 Brayton Mountain Rd
- 122 Creamery Way
- 161 Abigayle Way
- 324 Lilac Ave
- 399 Virginia St
- 1235 Bentley Ln
- 7592 Grasshopper Rd
- 4993 Old State Hwy 28
- 611 Sunset Valley Dr
- 1224 Montlake Rd
- 9449 Dayton Pike
- 1220 Montlake Rd
- 110 Eveningside Dr Unit 110A
- 128 Thrasher Pike
- 8446 Shawn Ridge Dr
- 7716 Canopy Cir
- 7521 Middle Valley Rd
- 10 Garden Court Loop
- 1044 Manassas Dr
- 2629 Sweet Bay Cir NW
- 2388 Villa Dr NW
