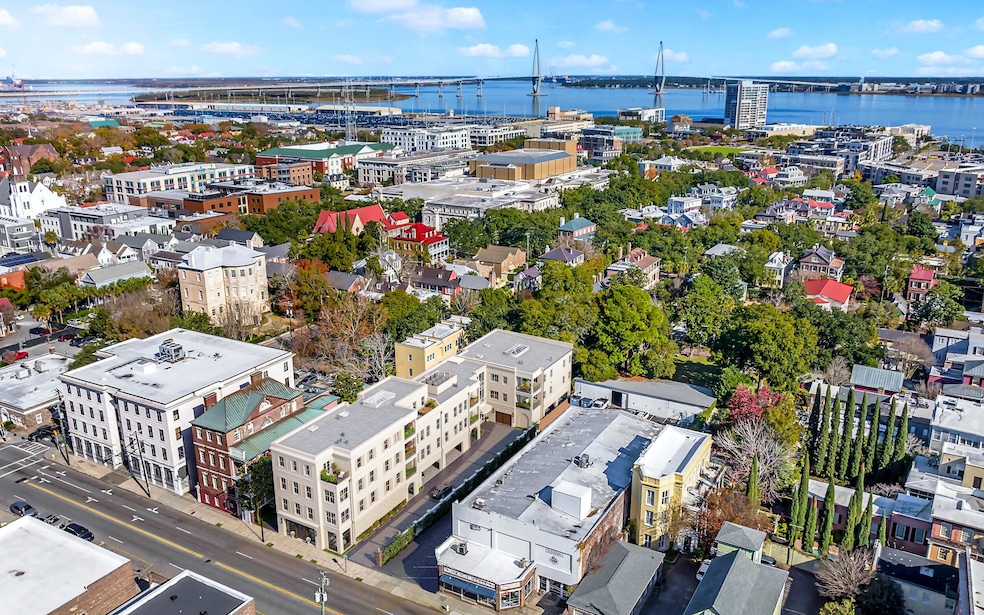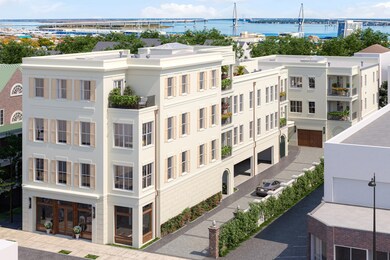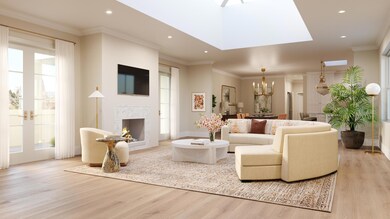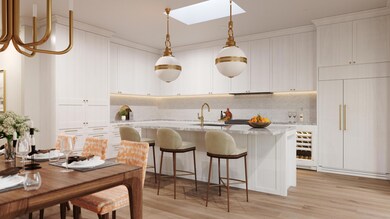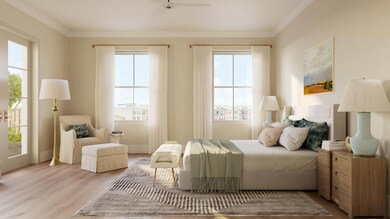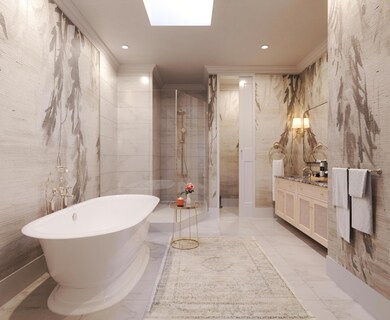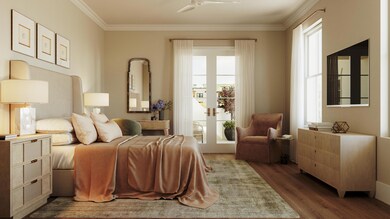284 Meeting St Unit 303 Charleston, SC 29401
Charleston City Market NeighborhoodEstimated payment $26,790/month
Highlights
- Deck
- High Ceiling
- Skylights
- Wood Flooring
- Elevator
- 2-minute walk to Courtenay Square
About This Home
Nestled within the heart of downtown Charleston's historic district, this exclusive new construction project introduces six meticulously crafted luxury townhomes. Boasting classic design elements and utilizing only the finest quality materials, these residences redefine modern luxury living. Situated on the cusp of Ansonborough, a serene residential neighborhood, residents will find themselves mere steps away from the vibrant energy of King Street boutiques and restaurants, Marion Square Park, cultural landmarks like the Gaillard Auditorium, and more. Designed in harmony with its historic surroundings, the exterior of these townhomes features three-coat stucco, refined cast stone, extensive custom finishes, and insulated concrete form construction, which is ideal for maximum energyefficiency. Ensuring utmost privacy and security, residents enjoy a gated entry and dedicated parking, with two assigned spaces for each property. A private, secure lobby with an elevator leads to the second and third floors of the building, while elegantly appointed hallways and soundproofing on all common walls and floors further enhances the building's appeal.
Each residence exudes timeless sophistication with custom cabinetry in the kitchens and baths, integrated high-end appliances, gas fireplaces, natural stone counters, tile backsplashes, designer plumbing and light fixtures, wide plank hardwood floors, and lofty 10-foot ceilings. Private balconies invite al fresco relaxation, and all of the rooms are spacious and light-filled. There is also a large, conditioned storage unit for each unit on the ground floor of the building.
Unit 303 features 2,847 square feet of living space including 3 bedrooms and 3.5 bathrooms. Upon entering, you're greeted by open living spaces seamlessly blending a spacious living room, dining room, and kitchen, ideal for everyday living or entertaining. Numerous skylights throughout the unit flood the home with natural light. A large covered terrace, accessible from both the living room and primary suite, extends the living area for al fresco relaxation and dining. A second covered terrace opens from the kitchen, allowing additional space to enjoy Charleston's beautiful weather. The primary bedroom suite offers a serene retreat with two walk-in closets and an en suite bathroom featuring a dual sink vanity, WC and tiled shower, while the remaining two guest suites are well-sized with nicely appointed bathrooms.
As of August 2024, the property has been acquired, permits have been approved and secured, and demolition and site work is in progress. Impeccably designed and meticulously executed, these townhomes will epitomize refined urban living in Charleston's historic heart.
Home Details
Home Type
- Single Family
Year Built
- Built in 2025
Lot Details
- Development of land is proposed phase
Parking
- Off-Street Parking
Interior Spaces
- 2,847 Sq Ft Home
- 1-Story Property
- Smooth Ceilings
- High Ceiling
- Ceiling Fan
- Skylights
- Stubbed Gas Line For Fireplace
- Entrance Foyer
- Living Room with Fireplace
- Combination Dining and Living Room
- Wood Flooring
Kitchen
- Eat-In Kitchen
- Built-In Gas Oven
- Microwave
- Dishwasher
- Kitchen Island
Bedrooms and Bathrooms
- 3 Bedrooms
- Dual Closets
- Walk-In Closet
Laundry
- Laundry Room
- Washer and Electric Dryer Hookup
Outdoor Features
- Deck
- Patio
Schools
- Memminger Elementary School
- Simmons Pinckney Middle School
- Burke High School
Utilities
- Central Air
- No Heating
Community Details
Overview
- Built by Bennett Hofford Construction
- Ansonborough Subdivision
Amenities
- Elevator
- Community Storage Space
Map
Home Values in the Area
Average Home Value in this Area
Property History
| Date | Event | Price | List to Sale | Price per Sq Ft |
|---|---|---|---|---|
| 08/23/2024 08/23/24 | For Sale | $4,290,000 | -- | $1,507 / Sq Ft |
Source: CHS Regional MLS
MLS Number: 24021371
- 286 Meeting St Unit C
- 284 Meeting St Unit 201
- 284 Meeting St Unit 203
- 284 Meeting St Unit 302
- 284 Meeting St Unit 301
- 284 Meeting St Unit 202
- 11 George St
- 21 George St Unit 111
- 21 George St Unit 203
- 76 Society St Unit 32
- 60 Anson St
- 32 Wentworth St
- 55 Laurens St Unit A
- 42 Society St
- 35 Society St Unit H
- 35 Society St Unit C
- 35 Society St Unit D
- 31 Society St
- 71 Wentworth St Unit s 202,203,204,20
- 53 Hasell St Unit D
- 69 Anson St
- 56 Laurens St Unit C
- 314 King St Unit D
- 313 Meeting St Unit 25
- 35 Society St Unit C
- 338 King St Unit C
- 290 King St Unit A
- 335 King St
- 295 King St Unit B2
- 4 Beaufain St Unit 205
- 31 Laurens St
- 235 King St Unit 1
- 36 Charlotte St Unit 2
- 49 Chapel St Unit A,
- 49 Chapel St Unit B
- 49 Chapel St Unit C
- 5 Gadsdenboro St Unit 213
- 5 Gadsdenboro St Unit 416
- 5 Gadsdenboro St Unit 511
- 52 Chapel St Unit A
