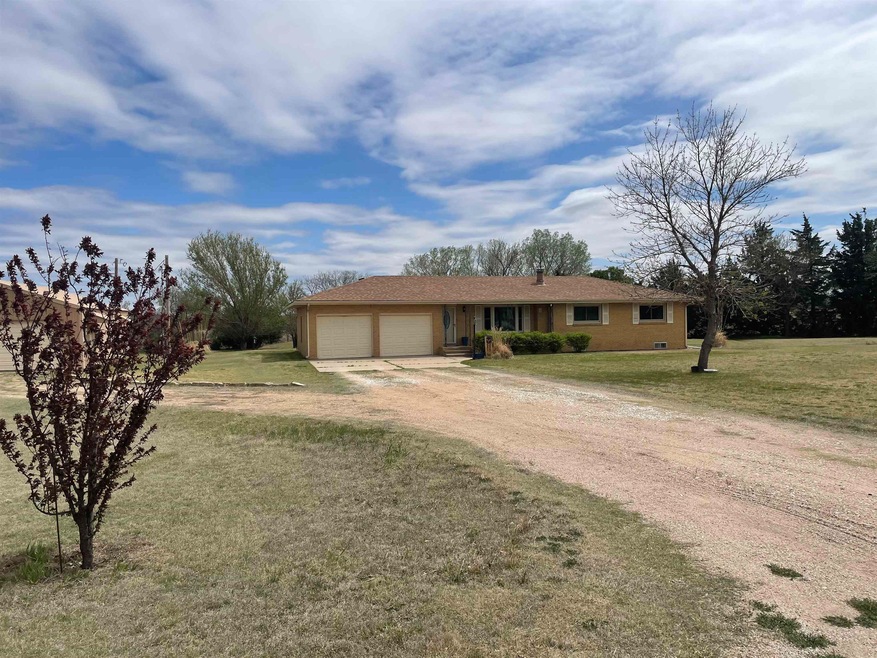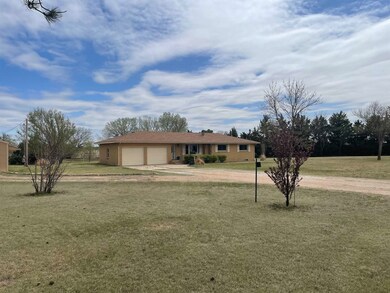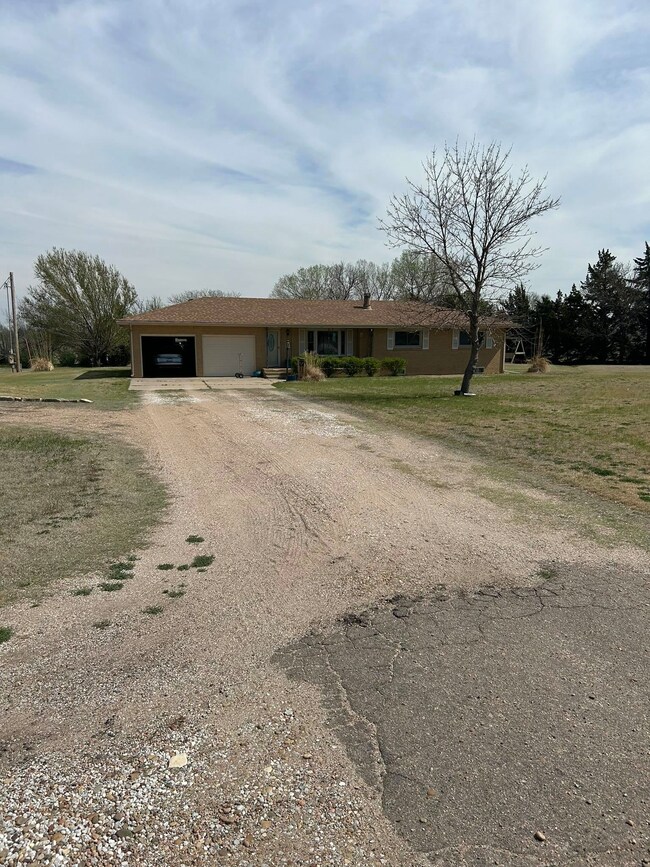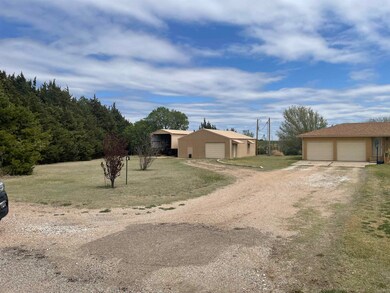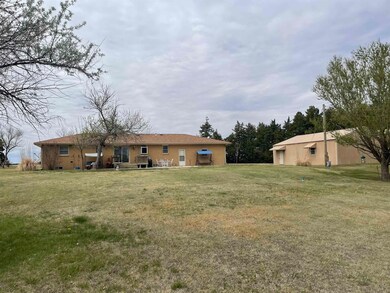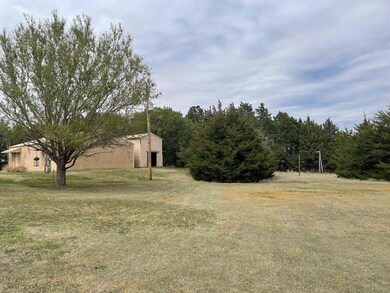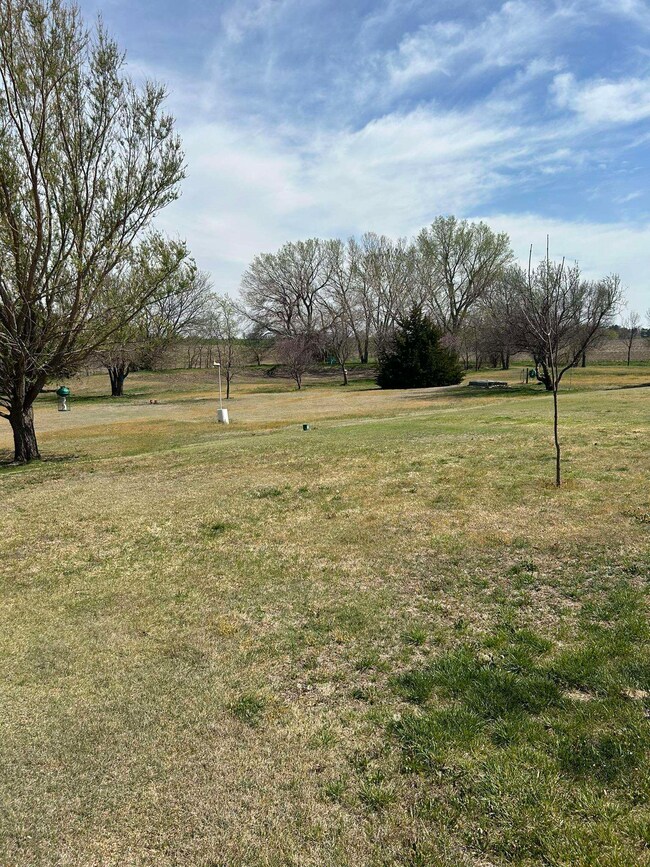
284 NE Us Highway 156 Great Bend, KS 67530
About This Home
As of June 2024Country Property on 6+ ACRES 2 on the SE corner of Hwy 156 & Jr College Rd. This move-in ready all brick home has the perfect setup for the family who wants the country life just 5 minutes from Great Bend. This home has 3 bedrooms & 1 full bath on the main level and 2 additional (non-conforming) bedrooms & 1 full bath , and family room in the basement. This all electric home has a geothermal HVAC system. There is also a 30 x 40 workshop with a wood burning stove and an oversized carport with a lean to attached. Call Coldwell Banker Sell Real Estate for you personal showing.
Map
Home Details
Home Type
Single Family
Est. Annual Taxes
$26
Year Built
1967
Lot Details
0
Listing Details
- Class: RESIDENTIAL
- Property Type: Ranch
- Agreement Type: Trans. Broker
- Financing Code: 1-Cash
- G Tax: 2519.68
- Legal Description: S17, T19,R12W, COM 187 W, & 504 SWLY NECOR TH S903, W230, N196,W257,NELY882 POB S17, T19, R12W,COM 187W & 1387 SWLY NECOR TH E257, S196, W403, NELY245 POB
- Utility Sponsored: No
- Year Built: 1967
- Above Grade Finished Sq Ft: 1236
- Total Full Baths: 2
- Above Grade Bathrooms: 1
- Above Ground Bedrooms: 3
- Number Beds Basement: 2
- Number Beds Level1: 3
- Wall Mounted Items Stay: Yes
- Window Treatments Stay: Yes
- Special Features: None
- Property Sub Type: Detached
Interior Features
- Appliances: Disposal, Microwave, Range/Oven, Refrigerator
- Interior Amenities: Basement, R.O. System, Water Softener
- Total Number Rooms: 7
- Bathroom 1: Dimensions: 9.4 x 7.10; Level: 1
- Bathroom 2: Dimensions: 10.7 x 6; Level: Basement
- Total Bathrooms: 2
- Bedroom 2: Dimensions: 9.10 x 11.10; Level: 1
- Bedroom 3: Dimensions: 10.7 x 11.10; Level: 1
- Bedroom 4: Dimensions: 11.5 x 11.1; Level: Basement
- Bedroom 5: Dimensions: 9.6 x 11.2; Level: Basement
- Basement Foundation: Poured Concrete
- Dining Room: Dimensions: 80x 9.8; Level: 1; Type: Dining/Kitchen Combo
- Family Room: Dimensions: 31.04 x 12.11; Level: Basement
- Kitchen: Dimensions: 9 x 10.1; Level: 1
- Living Room: Dimensions: 12.2 x 16.10; Level: 1
- Laundry Room: Dimensions: 7.10 x 10; Level: 1
- Other Room 1: Name: Storage & Mechanical; Level: Basement; Description: 23. x 11.6
- First Floor Sq Ft: 1236
- Total Finished Sq Ft: 2472
- Basement Finished Sq Ft: 1236
- Total Bedrooms: 5
- Fireplace: Wood Burning
- Master Bedroom: Dimensions: 11.3 x 12.9; Level: 1
Exterior Features
- Construction: Brick
- Exterior Finish: Brick
- Roof: Composition
- Exterior Features: Water Well, Deck, Patio, Sprinkler System
Garage/Parking
- Carport: One Carport
- Garage: Two Car
Utilities
- Air Conditioner: Central Electric
- Heating System: Central Electric
- Sewer: Septic Tank
- Utilities: Electricity, Septic
- Water: Private Well
Lot Info
- Acres: 6
- Geo Update Timestamp: 2024-04-18
- Flood Plain: No
- Lot Dimensions: 882.6 x 903.7 IRR 245.5 x 403.9 IRR
- Lot Sq Ft: 268330
- Deed Restrictions: No
Home Values in the Area
Average Home Value in this Area
Property History
| Date | Event | Price | Change | Sq Ft Price |
|---|---|---|---|---|
| 06/25/2024 06/25/24 | Sold | -- | -- | -- |
| 04/25/2024 04/25/24 | Pending | -- | -- | -- |
| 04/18/2024 04/18/24 | For Sale | $293,000 | -- | $237 / Sq Ft |
Tax History
| Year | Tax Paid | Tax Assessment Tax Assessment Total Assessment is a certain percentage of the fair market value that is determined by local assessors to be the total taxable value of land and additions on the property. | Land | Improvement |
|---|---|---|---|---|
| 2024 | $26 | $21,411 | $927 | $20,484 |
| 2023 | $2,387 | $18,733 | $1,626 | $17,107 |
| 2022 | $2,175 | $16,491 | $1,580 | $14,911 |
| 2021 | $2,190 | $15,743 | $969 | $14,774 |
| 2020 | $2,171 | $15,398 | $969 | $14,429 |
| 2019 | $2,064 | $14,994 | $1,025 | $13,969 |
| 2018 | $2,013 | $14,632 | $684 | $13,948 |
| 2017 | $2,037 | $14,262 | $570 | $13,692 |
| 2016 | $1,951 | $13,848 | $587 | $13,261 |
| 2015 | -- | $13,847 | $561 | $13,286 |
| 2014 | -- | $13,017 | $337 | $12,680 |
Deed History
| Date | Type | Sale Price | Title Company |
|---|---|---|---|
| Deed | -- | -- |
Similar Homes in Great Bend, KS
Source: Western Kansas Association of REALTORS®
MLS Number: 203188
APN: 194-17-0-00-00-001.00-0
- 236 NE 30 Rd
- 739 NE 30 Rd
- 225A NE 40 St
- 196 NE 20 Ave
- 166 NE 20 Ave
- 214 Cardinal Ln
- 315 Point Dr
- 214 E Barton County Rd
- 50 NE 100 Ave
- 308 Pembroke Ln
- 800 N Humbolt Ave
- 62 Karen St
- 1613 Riviera Dr
- 1411 20th St
- 1714 Oakmont Ave
- 310 W 2nd St
- 107 N Kennedy Ave
- 3226 Main St Unit #10
- 1401 Park Ave
- 1428 Lakin Ave
