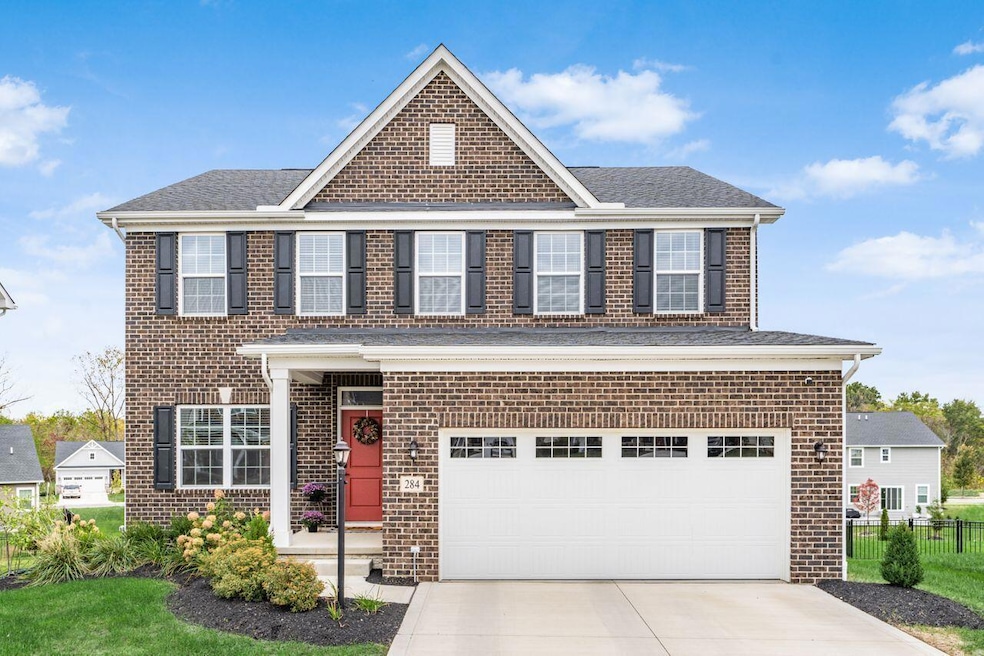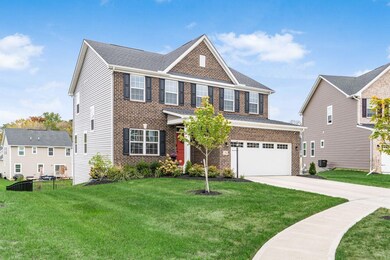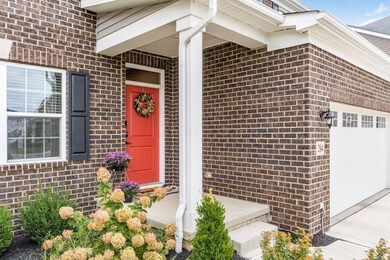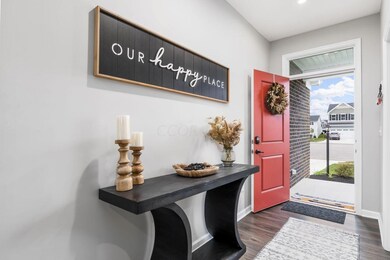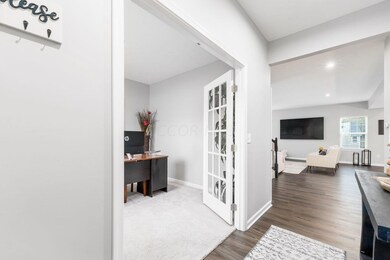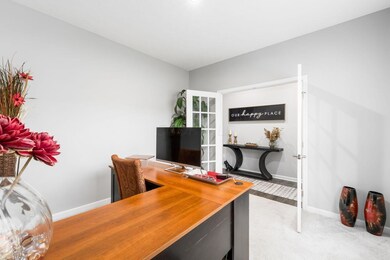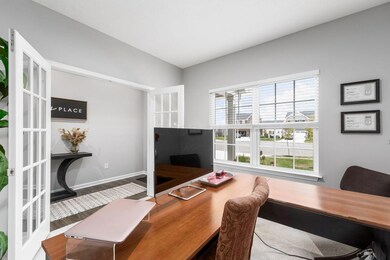
284 Victory Ct Pickerington, OH 43147
Highlights
- Deck
- Great Room
- Cul-De-Sac
- Toll Gate Middle School Rated A
- Fenced Yard
- 2 Car Attached Garage
About This Home
As of December 2024This stunning 4BR, 3.5 bath hm offers modern luxury & ample space. The property boasts an open-concept design. The great rm provides a welcoming space for relaxation & entertaining. The eat-in kitchen offers oversized island, quartz countertops, & a large pantry. Enjoy the deck off the kitchen. Work from home? There is a private office space. The primary bedroom is a true retreat w/an ensuite bath & a spacious walk-in closet, complete w/a custom closet organizer. The other 3 BR's are spacious, full bath w/double sinks & a 2nd floor laundry. The finished walk-out basement offers the 3rd full bath & adds versatility that leads out to the patio & fenced backyard. This home combines elegance with functionality, making it a perfect choice to enjoy modern living in a fantastic community.
Last Agent to Sell the Property
Coldwell Banker Realty License #419776 Listed on: 10/18/2024

Home Details
Home Type
- Single Family
Est. Annual Taxes
- $5,291
Year Built
- Built in 2022
Lot Details
- 0.25 Acre Lot
- Cul-De-Sac
- Fenced Yard
- Fenced
HOA Fees
- $33 Monthly HOA Fees
Parking
- 2 Car Attached Garage
Home Design
- Brick Exterior Construction
- Vinyl Siding
Interior Spaces
- 3,284 Sq Ft Home
- 2-Story Property
- Insulated Windows
- Great Room
- Carpet
- Basement
- Recreation or Family Area in Basement
- Home Security System
Kitchen
- Electric Range
- Microwave
- Dishwasher
Bedrooms and Bathrooms
- 4 Bedrooms
Laundry
- Laundry on upper level
- Electric Dryer Hookup
Outdoor Features
- Deck
Utilities
- Central Air
- Heating System Uses Gas
Community Details
- Association Phone (877) 405-1089
- Omni HOA
Listing and Financial Details
- Assessor Parcel Number 04-11245-100
Ownership History
Purchase Details
Home Financials for this Owner
Home Financials are based on the most recent Mortgage that was taken out on this home.Purchase Details
Home Financials for this Owner
Home Financials are based on the most recent Mortgage that was taken out on this home.Purchase Details
Home Financials for this Owner
Home Financials are based on the most recent Mortgage that was taken out on this home.Purchase Details
Purchase Details
Similar Homes in Pickerington, OH
Home Values in the Area
Average Home Value in this Area
Purchase History
| Date | Type | Sale Price | Title Company |
|---|---|---|---|
| Warranty Deed | $515,000 | Chicago Title | |
| Warranty Deed | -- | Nvr Title | |
| Deed | $450,395 | -- | |
| Warranty Deed | -- | Nvr Title | |
| Warranty Deed | -- | Nvr Title |
Mortgage History
| Date | Status | Loan Amount | Loan Type |
|---|---|---|---|
| Open | $199,900 | New Conventional | |
| Previous Owner | $427,875 | New Conventional | |
| Previous Owner | -- | No Value Available |
Property History
| Date | Event | Price | Change | Sq Ft Price |
|---|---|---|---|---|
| 12/12/2024 12/12/24 | Sold | $515,000 | -1.9% | $157 / Sq Ft |
| 11/07/2024 11/07/24 | Price Changed | $525,000 | -3.7% | $160 / Sq Ft |
| 10/18/2024 10/18/24 | For Sale | $545,000 | +21.0% | $166 / Sq Ft |
| 08/23/2022 08/23/22 | Sold | $450,395 | 0.0% | $186 / Sq Ft |
| 08/23/2022 08/23/22 | Pending | -- | -- | -- |
| 08/23/2022 08/23/22 | For Sale | $450,395 | -- | $186 / Sq Ft |
Tax History Compared to Growth
Tax History
| Year | Tax Paid | Tax Assessment Tax Assessment Total Assessment is a certain percentage of the fair market value that is determined by local assessors to be the total taxable value of land and additions on the property. | Land | Improvement |
|---|---|---|---|---|
| 2024 | $13,816 | $112,230 | $14,180 | $98,050 |
| 2023 | $5,291 | $112,230 | $14,180 | $98,050 |
| 2022 | $687 | $14,180 | $14,180 | $0 |
| 2021 | $807 | $14,180 | $14,180 | $0 |
| 2020 | $0 | $14,180 | $14,180 | $0 |
| 2019 | $0 | $2,840 | $2,840 | $0 |
Agents Affiliated with this Home
-
K
Seller's Agent in 2024
Kimberly Kovacs
Coldwell Banker Realty
-
C
Seller Co-Listing Agent in 2024
Christiann Bullock
Coldwell Banker Realty
-
D
Buyer's Agent in 2024
Durga Khatri
E-Merge
-
N
Seller's Agent in 2022
NON MEMBER
NON MEMBER OFFICE
-
S
Buyer's Agent in 2022
Sam Cooper
Howard Hanna Real Estate Svcs
Map
Source: Columbus and Central Ohio Regional MLS
MLS Number: 224036900
APN: 04-11245-100
- 205 Arlington Dr
- 79 Willard Dr
- 482 Hillview St
- 504 Longview St
- 8398 Cameron Ct NW
- 170 Bristo St
- 100 Raine St
- 11210 Milnor Rd
- 285 Timber Ridge Dr
- 596 Courtright Dr
- 135 Mackenzie Dr
- 80 Glengary Ct
- 725 Bretforton St
- 592 Courtright Dr E
- 7720 Stemen Rd
- 618 Ludham Trail
- 92 W Columbus St
- 612 Ludham Trail
- 215 Lockville Rd
- 112 Alexander Lawrence Dr
