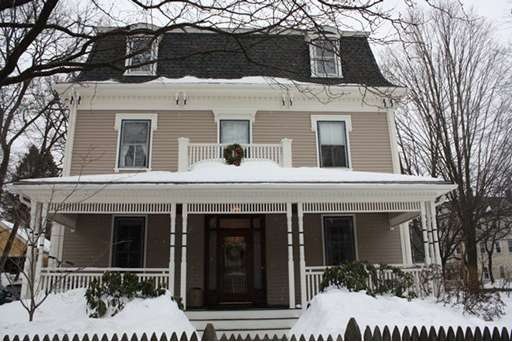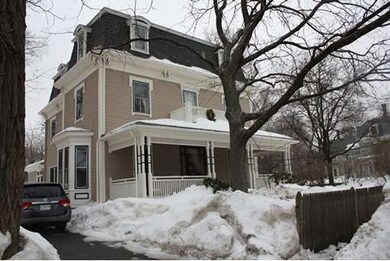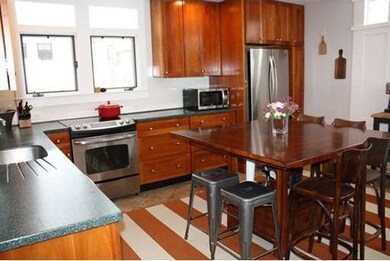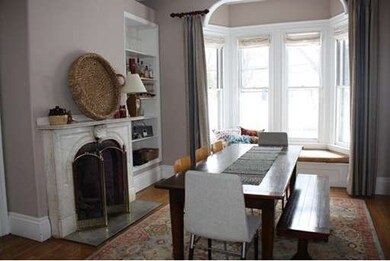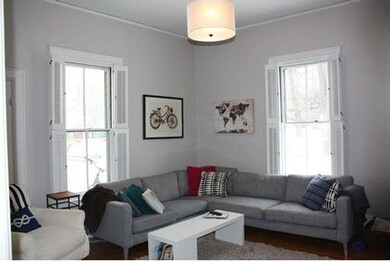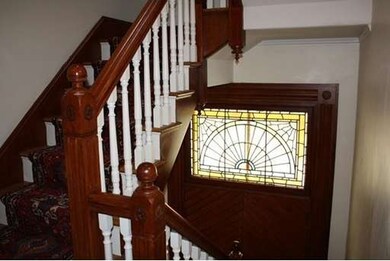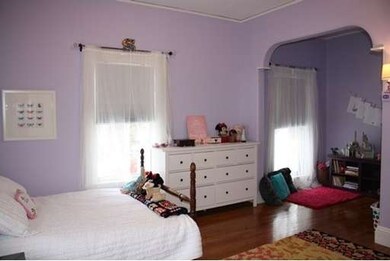
284 Walnut St Brookline, MA 02445
Brookline Village NeighborhoodAbout This Home
As of July 2015Sitting at the base of the historic Pill Hill neighborhood and steps away from Lincoln Elementary School, this beautiful Mansard Colonial is in a prime location just outside of Brookline Village. Built in 1890, the home offers period details like high ceilings, bay windows, stained glass, and marble fireplaces. There are also plenty of modern updates, including a sunny kitchen with stainless appliances, central a/c for the first two floors, partially finished basement with full bath, interior/exterior painting, and fresh lighting fixtures throughout. Enjoy outdoor space like the large deck off the kitchen and a landscaped fenced-in yard.
Last Agent to Sell the Property
Jessica Keppeler
Jessica Keppeler Listed on: 03/03/2015
Last Buyer's Agent
Non Member
Non Member Office
Home Details
Home Type
Single Family
Est. Annual Taxes
$24,005
Year Built
1890
Lot Details
0
Listing Details
- Lot Description: Corner, Paved Drive, Easements
- Special Features: None
- Property Sub Type: Detached
- Year Built: 1890
Interior Features
- Fireplaces: 3
- Has Basement: Yes
- Fireplaces: 3
- Number of Rooms: 11
- Amenities: Public Transportation, Shopping, Park, Walk/Jog Trails, Medical Facility, Public School, T-Station
- Basement: Full, Partially Finished
Exterior Features
- Roof: Asphalt/Fiberglass Shingles
- Exterior: Clapboard, Wood
- Exterior Features: Porch, Deck
- Foundation: Fieldstone
Garage/Parking
- Parking: Off-Street, Paved Driveway
- Parking Spaces: 5
Utilities
- Cooling: Central Air
- Heating: Central Heat, Forced Air, Oil
- Hot Water: Natural Gas
Schools
- Elementary School: Lincoln
- High School: Brookline High
Ownership History
Purchase Details
Home Financials for this Owner
Home Financials are based on the most recent Mortgage that was taken out on this home.Purchase Details
Home Financials for this Owner
Home Financials are based on the most recent Mortgage that was taken out on this home.Purchase Details
Home Financials for this Owner
Home Financials are based on the most recent Mortgage that was taken out on this home.Purchase Details
Similar Homes in the area
Home Values in the Area
Average Home Value in this Area
Purchase History
| Date | Type | Sale Price | Title Company |
|---|---|---|---|
| Quit Claim Deed | -- | None Available | |
| Quit Claim Deed | -- | None Available | |
| Not Resolvable | $1,585,000 | -- | |
| Not Resolvable | $1,520,000 | -- | |
| Deed | $1,065,000 | -- | |
| Deed | $1,065,000 | -- |
Mortgage History
| Date | Status | Loan Amount | Loan Type |
|---|---|---|---|
| Open | $936,000 | Stand Alone Refi Refinance Of Original Loan | |
| Previous Owner | $1,288,000 | Purchase Money Mortgage | |
| Previous Owner | $1,368,000 | Purchase Money Mortgage | |
| Previous Owner | $835,000 | No Value Available |
Property History
| Date | Event | Price | Change | Sq Ft Price |
|---|---|---|---|---|
| 07/01/2015 07/01/15 | Sold | $1,585,000 | 0.0% | $394 / Sq Ft |
| 03/14/2015 03/14/15 | Pending | -- | -- | -- |
| 03/07/2015 03/07/15 | Off Market | $1,585,000 | -- | -- |
| 03/03/2015 03/03/15 | For Sale | $1,550,000 | +2.0% | $385 / Sq Ft |
| 12/02/2014 12/02/14 | Sold | $1,520,000 | -3.5% | $417 / Sq Ft |
| 10/09/2014 10/09/14 | Pending | -- | -- | -- |
| 10/01/2014 10/01/14 | Price Changed | $1,575,000 | -4.5% | $432 / Sq Ft |
| 09/02/2014 09/02/14 | For Sale | $1,649,000 | -- | $453 / Sq Ft |
Tax History Compared to Growth
Tax History
| Year | Tax Paid | Tax Assessment Tax Assessment Total Assessment is a certain percentage of the fair market value that is determined by local assessors to be the total taxable value of land and additions on the property. | Land | Improvement |
|---|---|---|---|---|
| 2025 | $24,005 | $2,432,100 | $1,133,200 | $1,298,900 |
| 2024 | $22,832 | $2,337,000 | $1,089,500 | $1,247,500 |
| 2023 | $21,525 | $2,159,000 | $934,900 | $1,224,100 |
| 2022 | $20,952 | $2,056,100 | $890,300 | $1,165,800 |
| 2021 | $19,295 | $1,968,900 | $856,100 | $1,112,800 |
| 2020 | $17,719 | $1,875,000 | $778,300 | $1,096,700 |
| 2019 | $16,732 | $1,785,700 | $741,200 | $1,044,500 |
| 2018 | $15,937 | $1,684,700 | $653,600 | $1,031,100 |
| 2017 | $15,703 | $1,589,400 | $616,600 | $972,800 |
| 2016 | $15,478 | $1,485,400 | $576,300 | $909,100 |
| 2015 | $12,626 | $1,182,200 | $538,600 | $643,600 |
| 2014 | -- | $1,095,500 | $489,600 | $605,900 |
Agents Affiliated with this Home
-
J
Seller's Agent in 2015
Jessica Keppeler
Jessica Keppeler
-
N
Buyer's Agent in 2015
Non Member
Non Member Office
-
Ilene Solomon

Seller's Agent in 2014
Ilene Solomon
Coldwell Banker Realty - Newton
(617) 969-2447
4 in this area
182 Total Sales
Map
Source: MLS Property Information Network (MLS PIN)
MLS Number: 71796886
APN: BROO-000307-000015
- 18 Milton Rd
- 58 Prince St Unit 1
- 27 Walnut Place
- 22 Chestnut Place Unit 608
- 22 Chestnut Place Unit 111
- 22 Chestnut Place Unit G1
- 22 Chestnut Place Unit 607
- 11 Cameron St Unit 1
- 91 Chestnut St Unit 4
- 371 Walnut St
- 60 Cameron St Unit 2
- 111 Davis Ave Unit 1
- 7 Dana St
- 14 Irving St
- 20 Buckminster Rd Unit 3
- 105 Sumner Rd
- 87 Greenough St Unit 2
- 87 Greenough St
- 71 Highland Rd
- 37 Waverly St Unit 39
